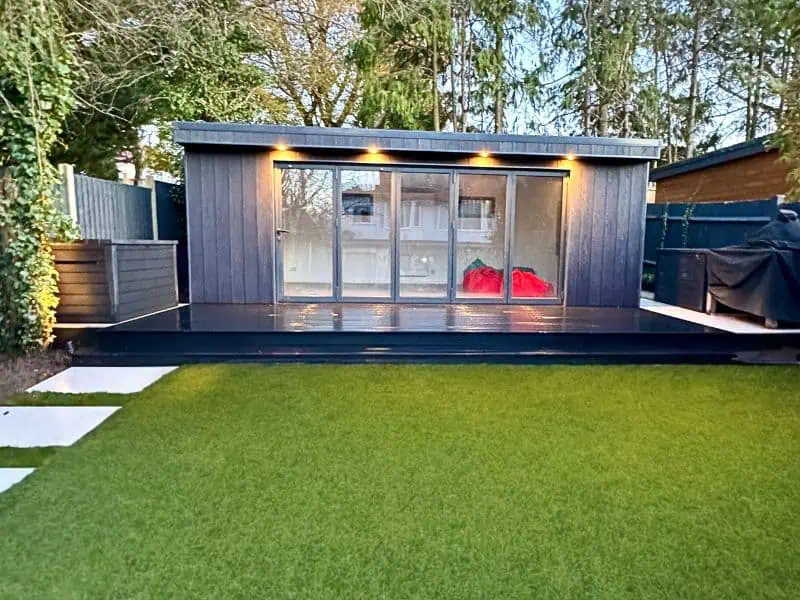Finchley – Family Room
Vantage

Overview:
Range: Vantage
Location: Finchley Garden Room
Size: 6.4 x 4.3m
Area: 23sqm
Use: Family Room
Client Brief:
Our clients were looking for a family room setup with space for a spin bike for energetic time and an 85 inch wall mounted Sony Bravia Tv, paired with a Sonos wall mount, for the ultimate entertainment zone
The canopy lights are controlled via a Wise lighting switch, installed throughout the home. This state-of-the-art system offers seamless control, adding a touch of sophistication to the space.
The space is kept warm and inviting all year round with a Thermosphere heater, ensuring comfort even during the coldest months.
Clad in Burnt Cedar Millboard, the exterior exudes a high-end finish that blends beautifully with the surrounding garden.
Specification
- 5 Leaf Aluminium Bifold doors
- Canopy Lighting
- Millboard Burnt Cedar Cladding
- Wise Controlled Lights
- Wall mounted smart heater
- Air Conditioning
- Bespoke Deck and Step
- InFrame Signature trims
- Strong steel core
- Robust Karndean Flooring
- Landscaped with Decorative Path Up Lights
- InFrame Installed 87inch TV

3D Design Visuals


Vantage Studio

Garden Room Studio in Finchley
As you approach via the garden path, the lights elegantly illuminate this stunning space, creating a welcoming atmosphere. Inside, the open-plan design allows the family to enjoy a multifunctional space that caters to their lifestyle needs.
This project is a testament to our commitment to delivering bespoke garden rooms that combine cutting-edge technology, luxurious materials, and practical design.
Explore more of our exceptional projects to see how we transform outdoor spaces into something truly extraordinary.
Interested in your own high-end garden room? Contact us today to bring your vision to life.
design range
View our Garden Room design range
