- 0204 551 2577
- Mon - Fri: 9:00 - 18:00
- connect@inframegardenrooms.co.uk
Design process
Design Led Garden Rooms
No two garden rooms are ever the same. Our design process is centered around your unique vision and requirements. We’ll collaborate closely to create a garden room that perfectly reflects your needs, resulting in a personalised design document tailored specifically to your space and style.
Our simple 4 step process
01
PROJECT CONSULTATION
03
SITE SURVEY
02
DESIGN CUSTOMISATION
04
PLACE YOUR ORDER, WATCH THE BUILD AND THEN ENJOY
Initial Design Consultation

We will start your garden room journey with a complementary consultation. During this discovery call, we will discuss your needs for your project, review any concerns you may have and answer any questions about our build system.
Design Pack and Quote
Save yourself time and let our in-house garden room designers do the work for you. Our experts will provide you with a comprehensive design that is tailored to your garden and lifestyle. Sit back and relax while we take care of everything.
Additionally, our expert designers can help you make the most of your available space, even if it’s limited. They can offer creative solutions to maximise your garden room’s functionality and visual appeal, while also ensuring that it remains practical and comfortable to use.
We will also provide you with detailed breakdown of costings for your project.
Site Visit
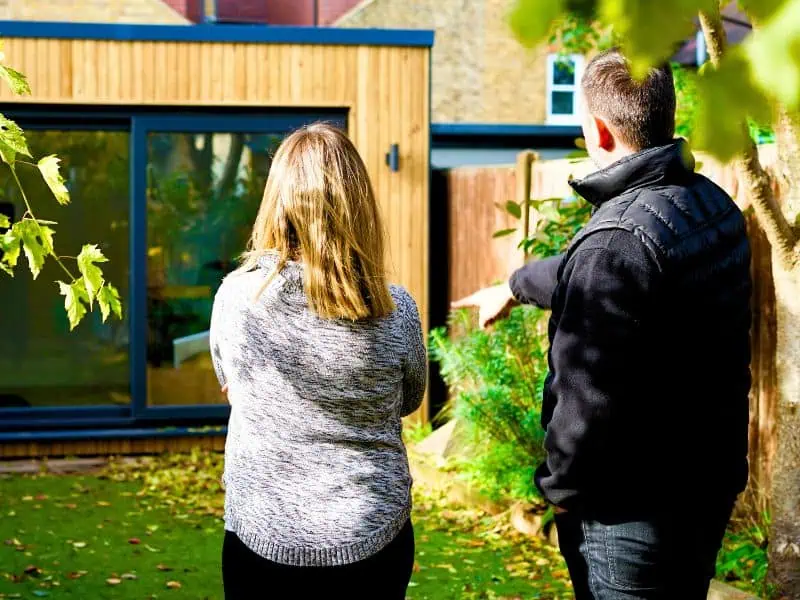
Once you have received your preferred design and quote we will arrange a site survey.
A site survey will take place with your garden room designer who will visit your project location.
We will measure your garden space, asses your electrics, evaluate access, and determine the suitability for a garden building.
If you’d prefer to have a designer visit your location before receiving your design and quote, we’re happy to accommodate. They can help with initial measurements and offer advice on the best approach based on your available space.
Confirm your order and get your stels in production
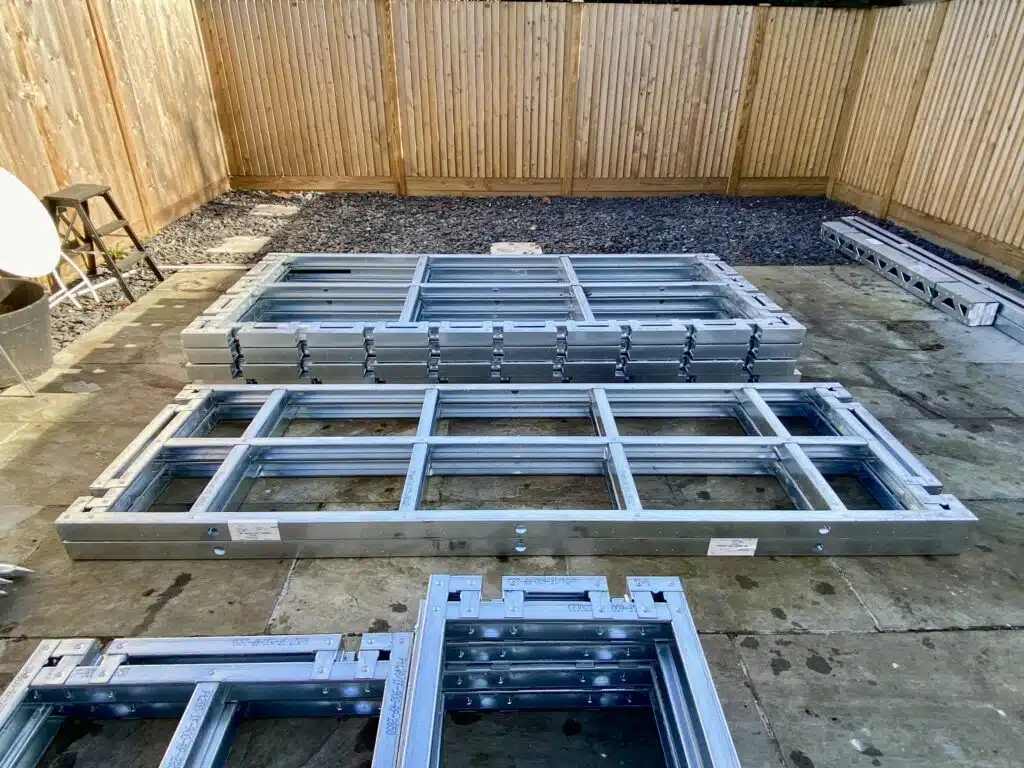
Once you are completely happy with your design and made any changes necessary to make the garden room your dream space, you are then ready to confirm your order.
We will then get your steel frame into manufacturing ready to deliver at your project address on a confirmed date.
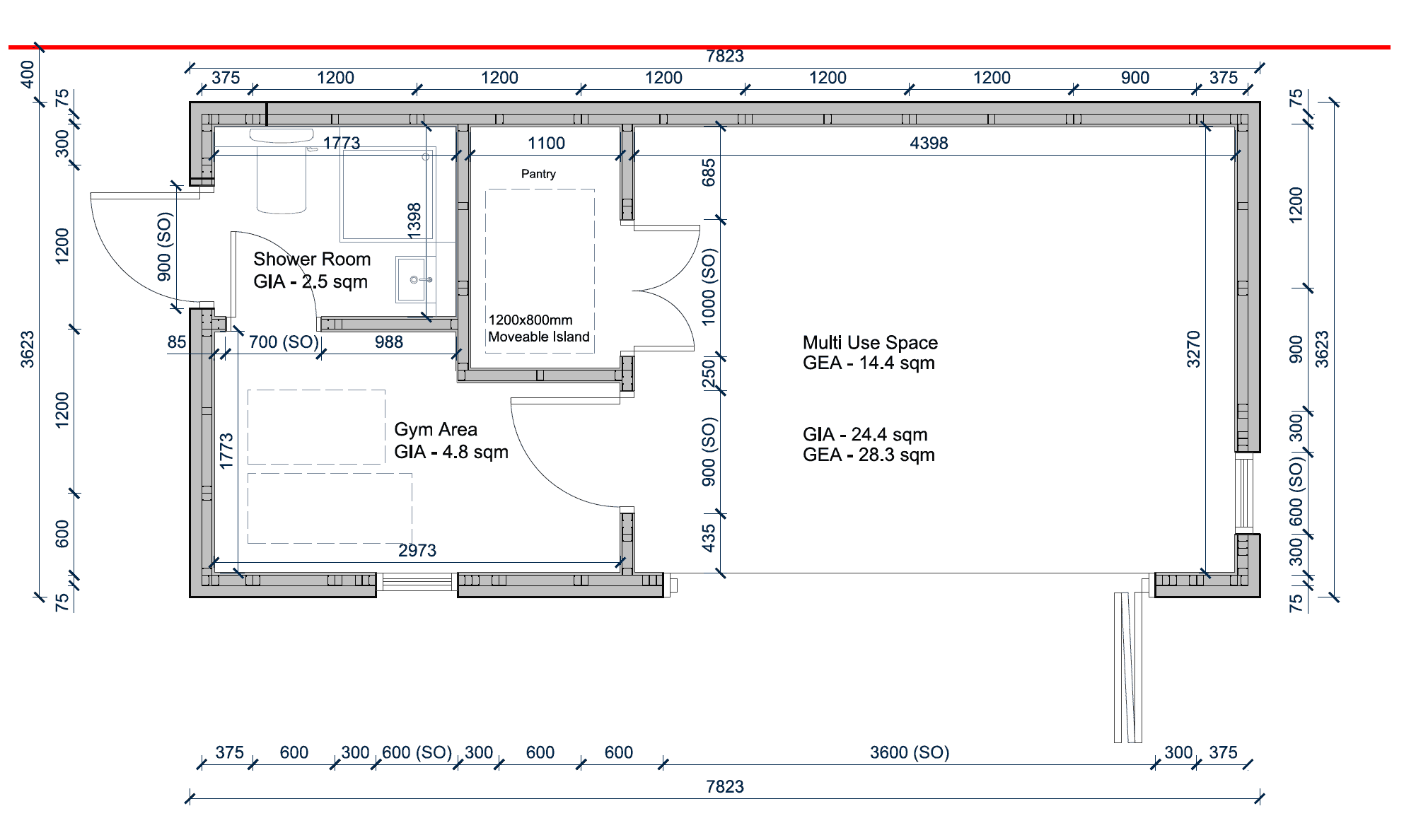
Planning Permissions
We have this covered!
Our in-house planning experts are here to assist you in determining whether planning permission is required for your garden room project. If it is, don’t worry, we will handle everything for you. From creating the necessary drawings to submitting the application on your behalf, we take care of the details so you can focus on your dream space.
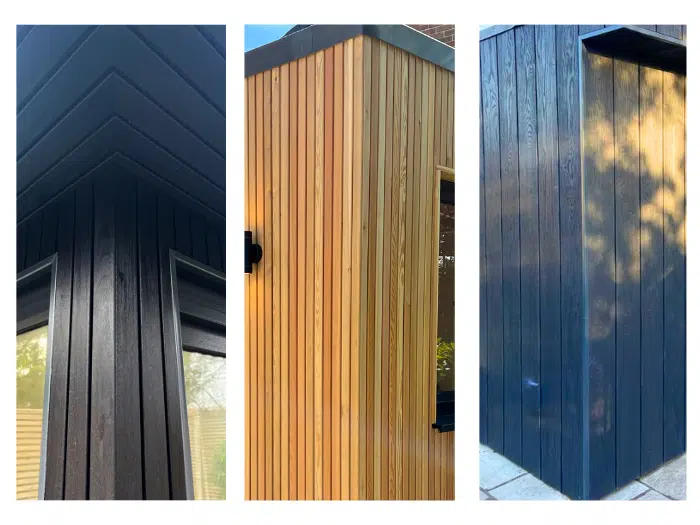
Choice of Finishings
Choose from some of the most contemporary finishes available, Cladco or timber cladding for that modern aesthetic or bricks for a more traditional feel. why not upgrade to our luxury Millboard Composite cladding. Our design teams can even match our garden rooms to complement your existing home. Because we design for you, we can source any material of your choice.
We also offer zero maintenance cladding for your ease. Choose from the robust composite cladding in a range of colours or the very tough Millboard. The choice is yours!
Your Garden | Your Rules
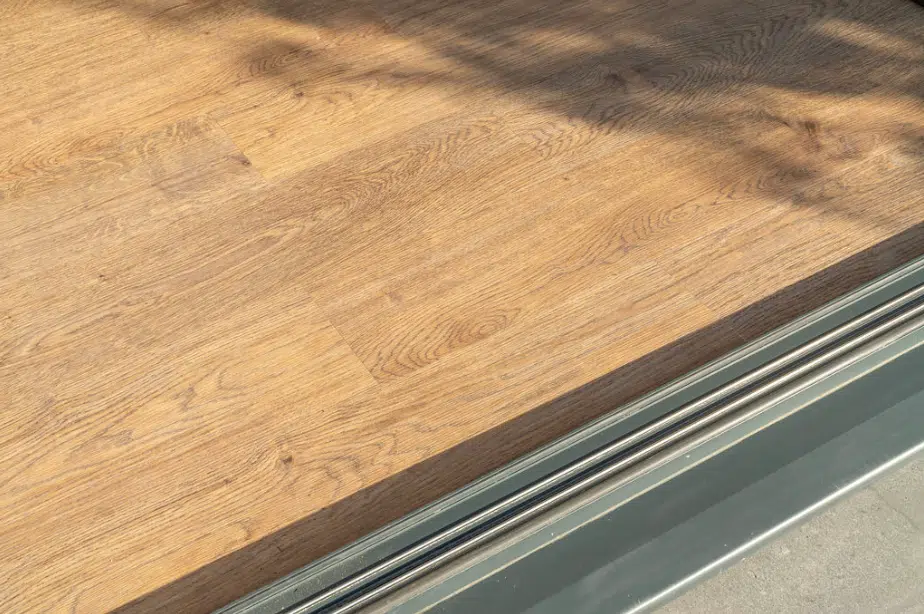
Choice of Flooring
We use the very high quality Karndean flooring for our garden rooms.
The expertly handcrafted flooring designs bring the strikingly realistic look of wood into your garden room – with all the durability and performance of premium luxury vinyl. Waterproof, easy to clean and comfortable underfoot, Karndean luxury vinyl flooring is backed by a lifetime residential warranty.
Your hardest choice will be what colour to choose!
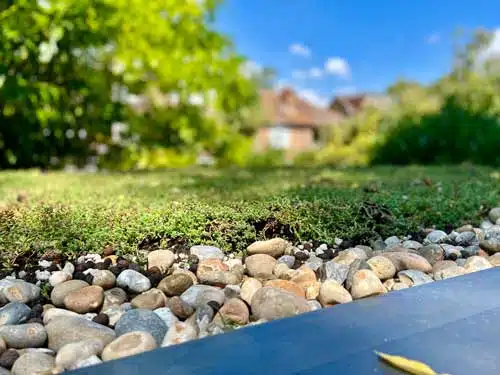
Sustainability
Our insulation is high performance, environmentally sustainable glass mineral wool insulation, offering excellent thermal and acoustic performance and it’s A1 rated non-combustible as well.
All our timber cladding is responsibly sourced with fully accredited chain of custody. Our steel is sourced from the UK with the maximum recycled content.
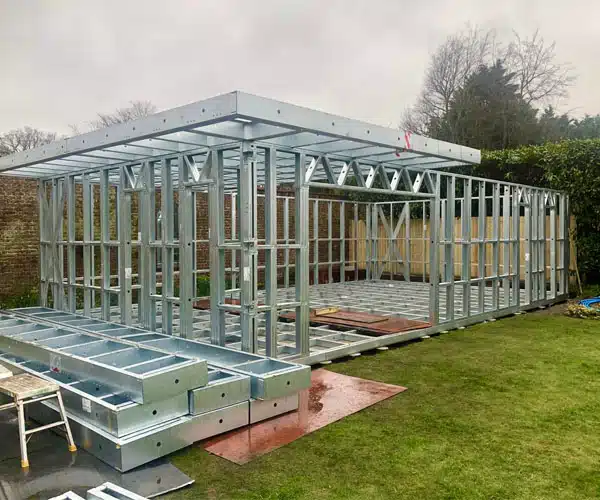
Our Build System
InFrame Garden Room’s unique design-led building system uses, leading edge panellised form of modular construction to produce high strength to weight ratio steel panels, which mitigates the need for invasive groundworks. Our Screw Pile Foundation System is usually installed within one day, instantly ready for construction with no drying time or wet weather delays.
Our structures are thermally efficient, lowering your energy costs, reducing the carbon footprint of your new space.
Steel Frame Garden Rooms
Why Would You do it any other way?
Get in touch
Designing a garden room can be a daunting task, especially if you have no prior experience of it. Whether you want your space to be, having an expert help design your garden room can be a wise choice.
Questions we ask during our discovery call
What is the use of the garden room?
Office
Gym
Guest suite / annex
Lounge / family space
Hobby room / studio
Each use affects layout, insulation, lighting, electrics, and even planning requirements.
Available space and location
Size of garden and available footprint
Access (for materials and build)
Orientation (sunlight, privacy, neighbouring boundaries)
Gradient of the ground or uneven surfaces
Proximity to the main house (for utilities and connectivity)
Will there be any planning requirements?
Is it within permitted development height limits?
Is the site in a conservation area or listed property?
Will it include plumbing (toilet/shower) or a kitchen, meaning it might count as an annex?
Are there any additional features you would like for your customised garden room?
Canopy / overhang
Decking or landscaping integration
Storage section
Air conditioning
Acoustic treatment (for music rooms or offices)




