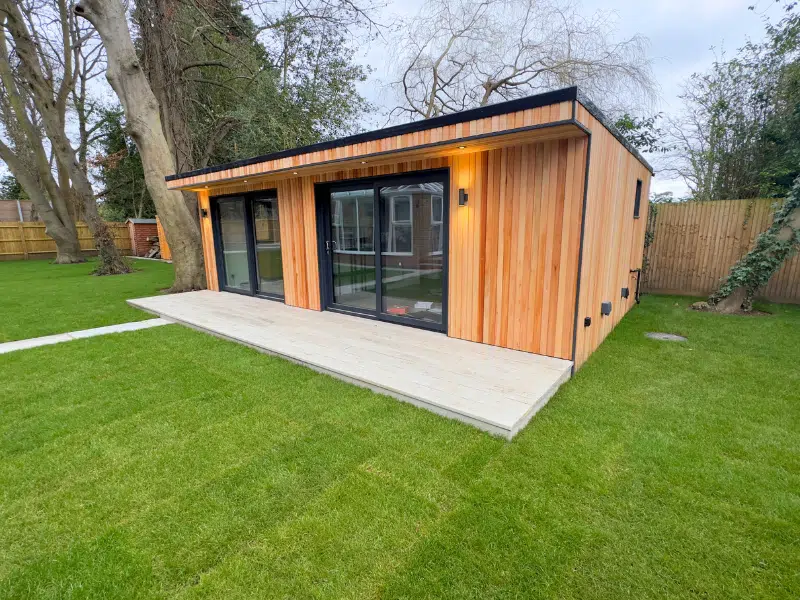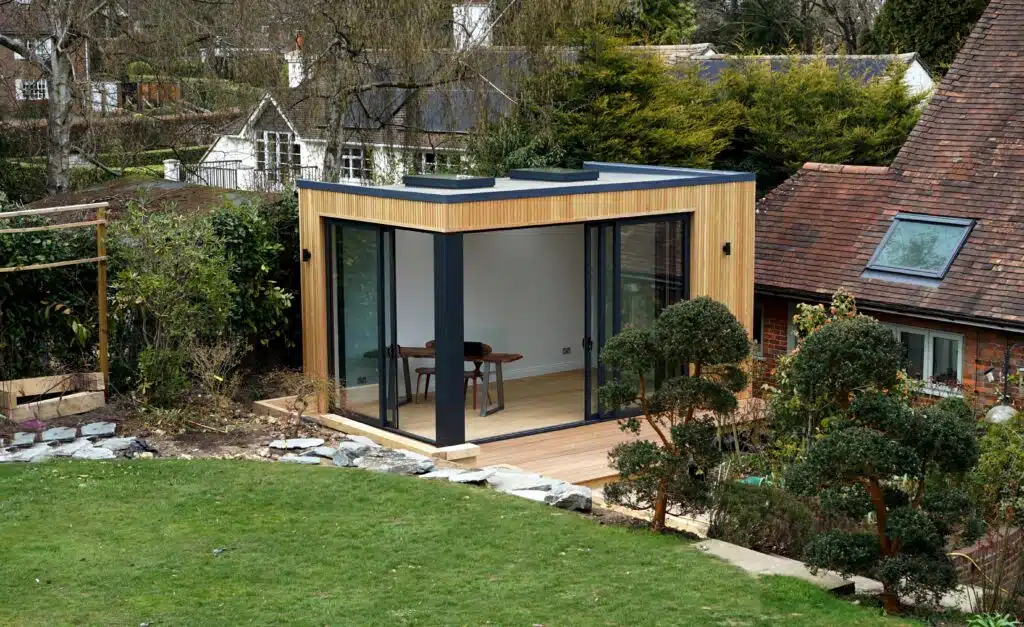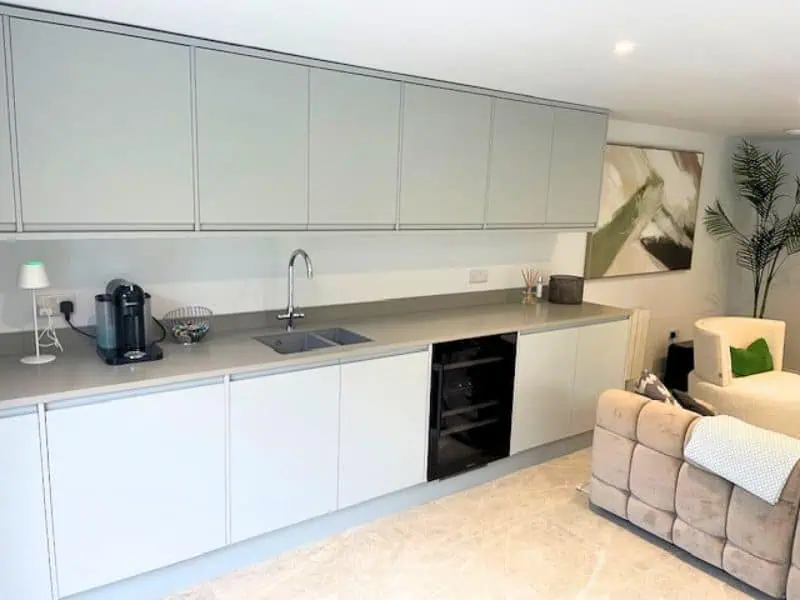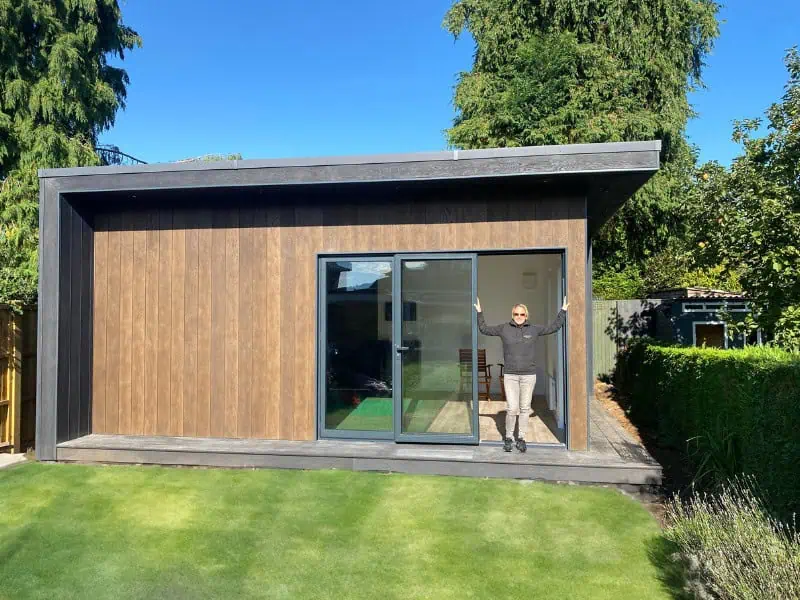Planning Permission
Garden Room Planning Permission
Whether you need planning permission to build a garden room depends on various factors such as the size, use, location, and specific regulations in your area. Here are some general guidelines to help determine if you need planning permission for your garden room.
Do I Need Planning Permission?
Our garden rooms do not usually require planning permission as they fall within Permitted Development Rules under Class E. However if you do not meet the following conditions and do requires planning permission, InFrame are on hand to assist you.




Permitted Development
Mostly, garden rooms fall under “permitted development” rights, meaning you don’t need planning permission if you meet certain criteria. Here are typical conditions for a garden room to be considered permitted development. The majority of InFrame Garden Rooms do not require planning permission.
Height
The maximum height for a garden room
- 4 meters for a dual-pitched roof
- 3 meters for other types of roofs
- 2.5 meters if the building is within 2 meters of a boundary.
Size and Area
The garden room should not cover more than 50% of the total area of the garden, excluding the area of the original house.
Use
The garden room must be for a purpose incidental to the enjoyment of the dwelling house, such as a home office, gym, or studio or annex. It should not be used as a separate living accommodation.
Location
The garden room should not be placed forward of the principal elevation of the original house.
Listed Buildings and Designated Areas
Additional restrictions apply if your property is a listed building or in a designated area (e.g., conservation areas, national parks). In such cases, planning permission is more likely to be required.
WHEN WILL I NEED PLANNING PERMISSION?

EXTENDED HEIGHT – We offer bespoke extended heigh garden rooms which can rise to 3.4m high.
FLAT OR MAISONETTE – Permitted development rights do not apply to flats or maisonettes, however it may be possible to install a garden room depending upon the conditions of your leashold agreement with the landlord. Some leasehold agreements may contain the terms “license to alter” or “license to alter with freeholders permission”. It is best to consult with your landlord and obtain permission.
AREA OF LAND – If you wish to build more than half the area of land around the “original house”




What if i do need planning?
1. Do i need an architect?
No, our in-house expert planning team will complete the technical drawings and submit your application on your behalf
3. Can I build up to by boundary
Yes you can! We have a robust steel frame, A1 non combustible system that allows us to build up to and on boundaries. Subject to a minimum space of 0.4m around the perimeter for access during the build process.
2. How do i design my garden room
Our in-house team will handle the entire design process for you. From the initial consultation, we'll discuss your vision, requirements, and any specific features you want in your garden room and make the design just for you.
4. How much does planning cost?
Planning costs with us are significantly lower than using an external architect, as we handle everything in-house. Once your planning has been approved there is no need to translate the approval into our system as this has already been achieved.
Need Help
InFrame Planning Experts
At InFrame Garden Rooms we have in-house planning experts who are available to assist you with any questions you may have.

3D CGI
Visuals of our garden rooms and annexes
Garden Room Planning Permission Case Studies
Golf Simulator >
3.4m External Height
Professional Style Gym >
2.96 External Height
Annex >
64 Square Metres
