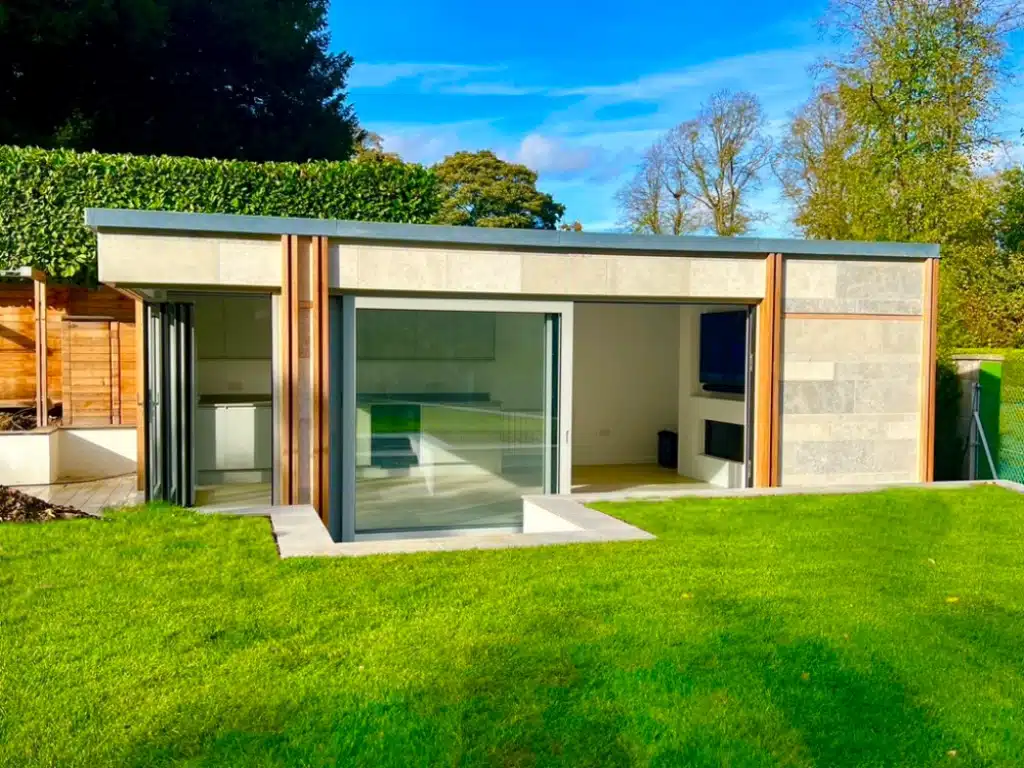- 0204 551 2577
- Mon - Fri: 9:00 - 18:00
- connect@inframegardenrooms.co.uk
Gerrards Cross – Aspire
Annex, Aspire
Aspire

Overview:
Range: Apsire Bespoke Annex
Location: Gerrards Cross SL9
Size: 7m x 5m
Area: 35sqm
Use: Entertaining Space and Media Room
Client Specification:
Our clients were looking for a unique space that really stands out.
This custom Aspire garden room is every bit as grand as it is functional. It embodies luxury with stone cladding paired with wood trims, creating a striking look that’s made even more impressive by expansive cantilever doors.
Designed as an additional living space, it’s been beautifully furnished by our clients, who transformed it into a stylish haven for entertaining. Inside, you’ll find lush sofas, a sleek media wall, and an integral fireplace, all crafted for relaxation and enjoyment. And because no detail was spared, we included a kitchenette to make hosting effortless and sophisticated.
- Cantilevered Door
- Fully Engineered
- Stone Cladding
- Aluminium Panneling
- Gas Flame Heater
- 3 Fridges
- Howdens Kitchen
- Media Wall
- Porcelain Tiled Floor
- Green Roof
- Strong Steel Core
Luxury Living Garden Room in Gerrards Cross
This Aspire garden room is not just a room; it’s an experience.
If you would like to work with a team who care as much about your garden room as you do then get in touch today!
