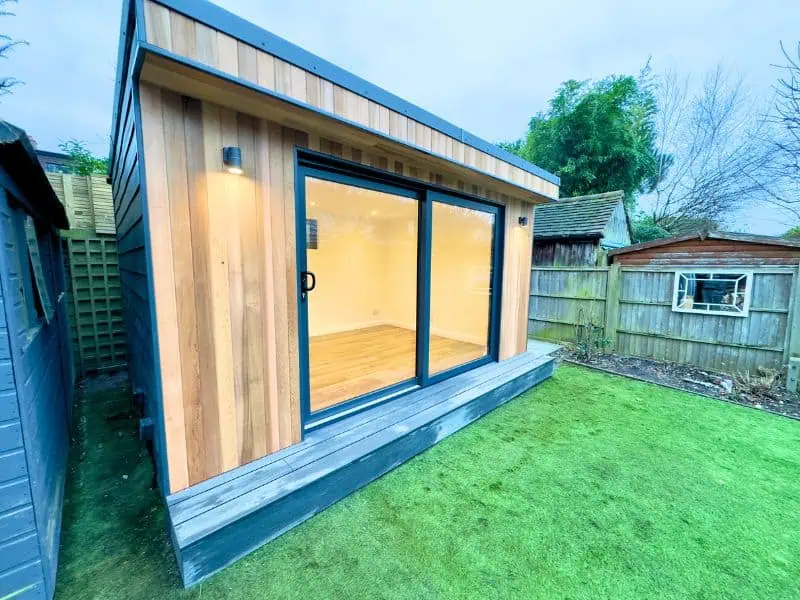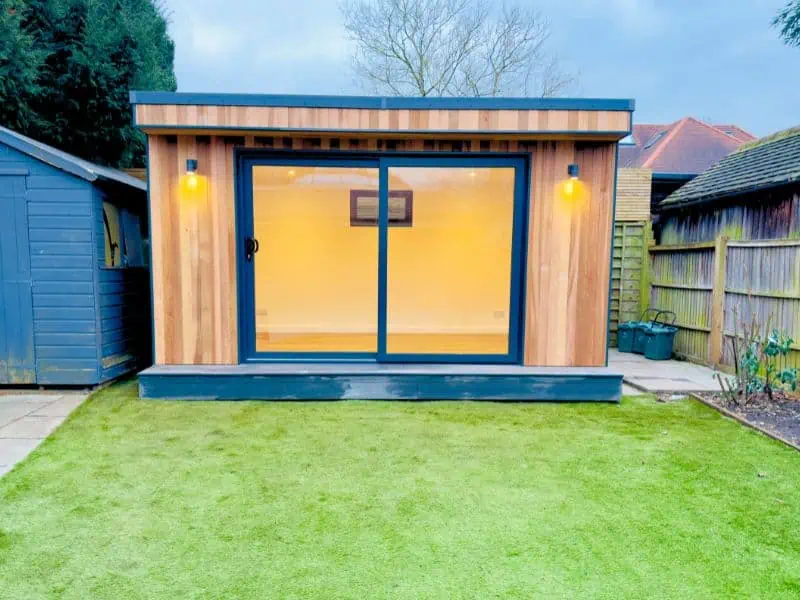Hampton – Extra Space
Hampton, Vantage

Overview:
Range: Vantage Garden Room
Location: Hampton TW12
Size: 4.3 x 3.1
Area: 13.33qm
Use: Extra Living Space
We are thrilled to announce the completion of our latest Vantage garden room in Hampton, a stunning blend of modern design and natural elegance.
This structure features sleek aluminium trims that beautifully frame the building, offering a contemporary touch while ensuring durability. Complementing the aluminium, the exterior is clad in premium western red cedar, renowned for its rich colour and timeless appeal. Together, these materials create a harmonious balance of sophistication and warmth, making this garden room a perfect retreat for relaxation or entertainment.
Designed with meticulous attention to detail, this space seamlessly integrates into its surroundings, offering a beautiful space right in the heart of Hampton.
Specification
- Aluminium Sliding doors
- Aluminium Window frames
- Wall mounted smart heater
- Strong steel core
- 600mm Composite Deck in Stone Grey
- Overhang Canopy
- Plastered and Painted
- Robust Karndean Flooring
- Electrical installation
- Canadian Western Red Cedar

Watch
A walkthrough with Stuart
Hampton Garden Room – Extra Living Space
design range
View our Garden Room design range

