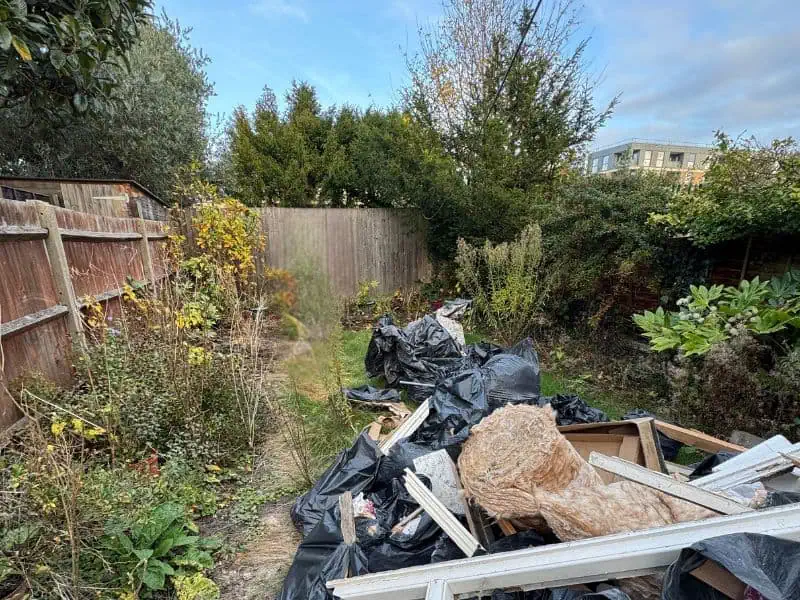Richmond – Garden Room
Surrey, Vantage

Overview:
Range: Vantage
Location: Richmond
Size: 3.7m x 2.8m
Area: 10.36sqm
Use: Extra Living Space
Client Brief:
Our clients were living in a flat and needed additional space to expand their day-to-day living. We successfully secured planning permission from Richmond Council, which included a stipulation that the garden room be finished with brick slips to stay in keeping with the surrounding properties.
We delivered exactly that – a striking, high-spec garden room that ticks every box. Clean lines, crisp detailing, and a finish that looks like it’s always been part of the space.
Specification
- Brick Slip Cladding
- Composite Step
- Electrical installation
- Wall mounted smart heater
- Sliding doors
- InFrame Signature trims
- Strong steel core
- Robust Karndean Flooring


CGI Design Visuals

BrickSlip Cladding 🧱
Garden Room Studio in Richmond
InFrame Garden Rooms delivers high-end, precision-built spaces using steel frames, premium finishes, and screw pile foundations. Designed with style and built to last, every project is bespoke—crafted by a family-run team that values quality and attention to detail from start to finish.
We tailor every garden room to suit your space, needs, and style. Whether you’re after a sleek home office, a place to train, or a multi-use family space, we’ll work closely with you to get every detail right—from layout and lighting to cladding colour and door style. It’s your space, designed your way.
design range
View our Garden Room design range

