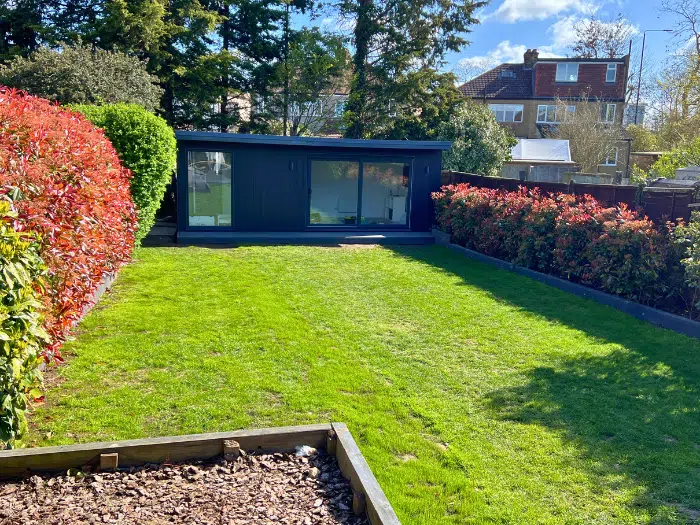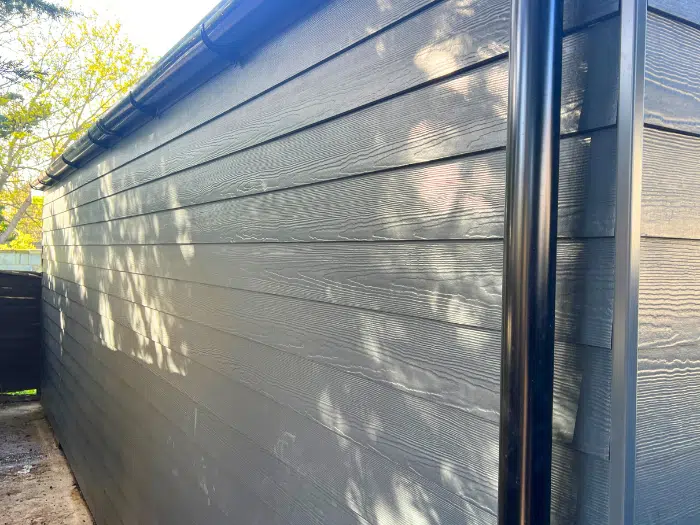Twickenham – Multi Use
Vantage
Overview:
Range: Vantage
Location: Garden Room in Twickenham TW2
Size 7m x 3.4m
Area: 23.8sqm
Use: Gym, Office and Spare Room

With a clear vision of creating a versatile and integrated living space nestled at the bottom of their garden, our clients sought a multifunctional garden room that would cater to their specific needs. The primary objectives included incorporating areas for fitness, productivity, relaxation, and essential amenities such as a shower and toilet room to seamlessly extend their living space into the serene outdoors.
Specification
- Canopy and Deck
- Shower and Toilet Room
- Electrical installation with wall moutned TV
- Wall mounted smart heater
- Burnt Cedar Millboard Luxury Cladding
- Large Side Window
- Aluminium Sliding door
- Storage Room
- Strong steel core
- Robust Karndean Flooring
We love it when your furry friends project manage the sites.


Twickenham Garden Room
design range
View our Garden Room design range
