A Garden Room Office Guide
How Do You Design a Garden Room?
A garden room office is one of the best ways to create a dedicated workspace at home but getting the design right takes more than just deciding where to put your desk. Over the years, we have seen a few common mistakes people make when planning their garden office. In this guide we will advise what to look out for if you want a space that’s practical, comfortable and built to last.
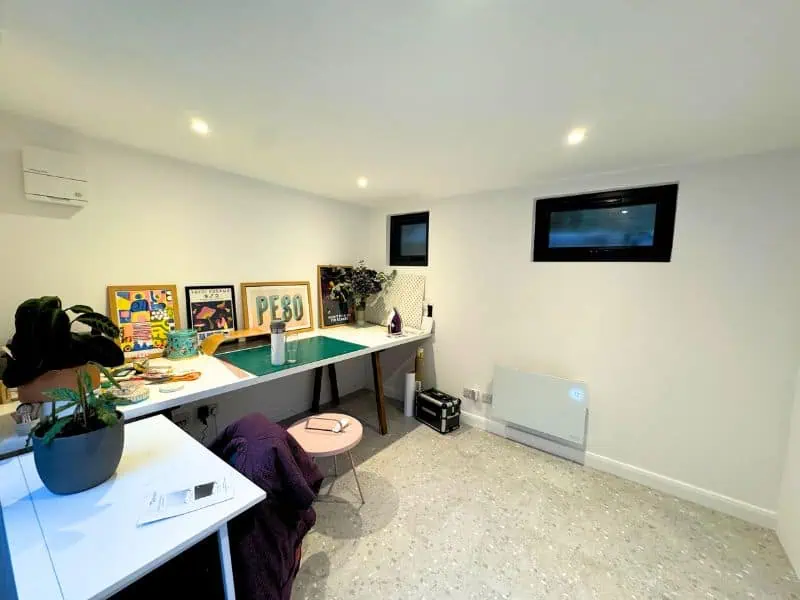
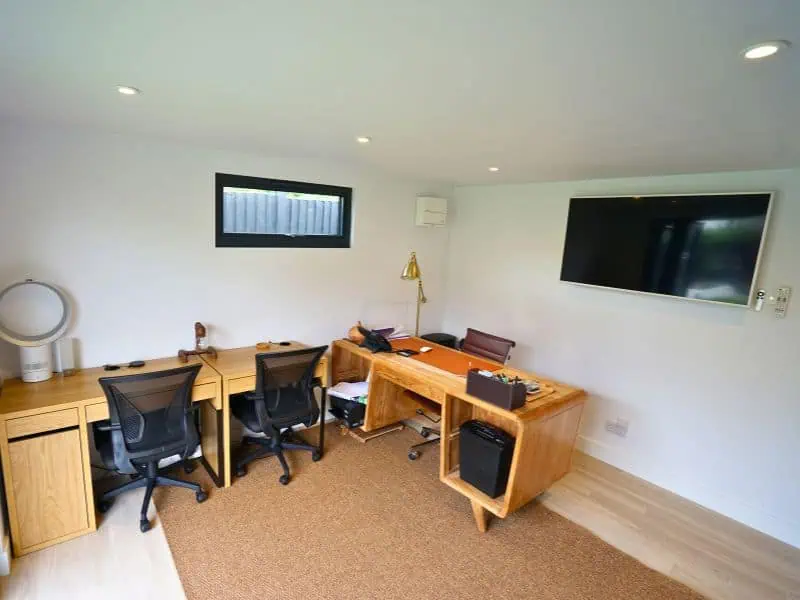
Dont Underestimate the size
You may think you only need a small desk and chair in your garden office, but in reality, you may need space for paperwork/files, a whiteboard, multiple screens, a phone handset, and what about additional seating if you have guests, clients, or colleagues.
Planning for this from the start ensures your garden office feels spacious and functional, not cramped.
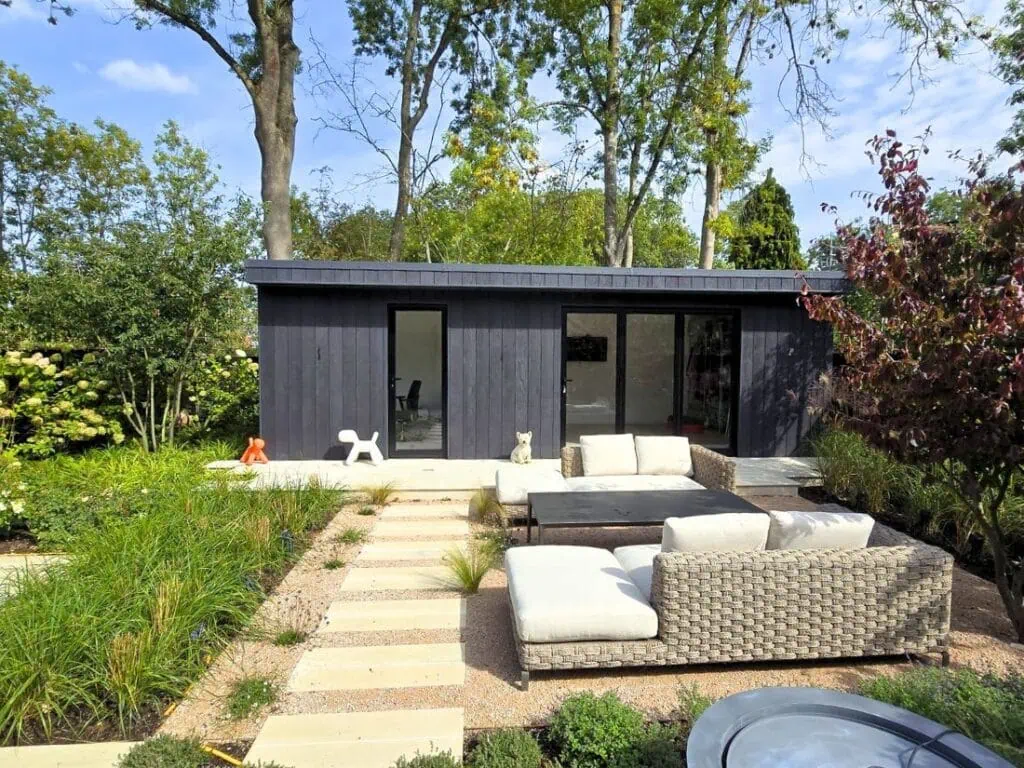
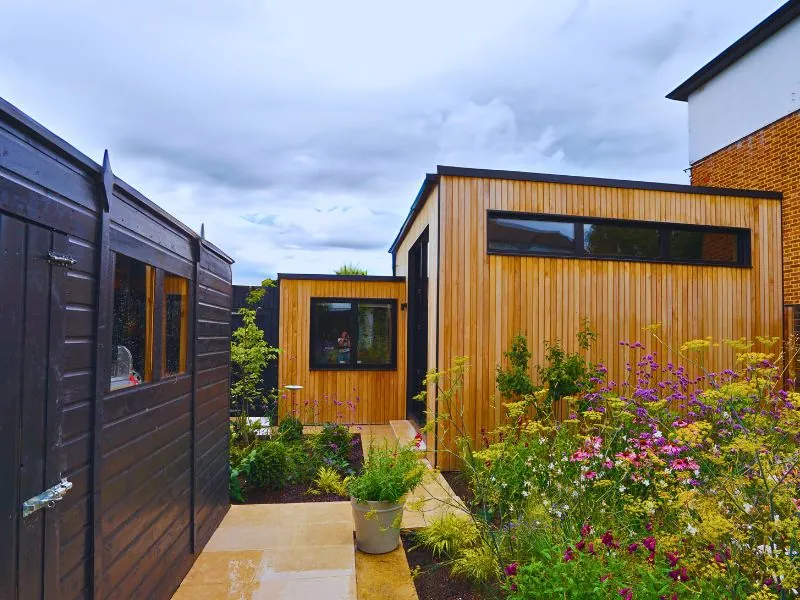
Placement in the garden
Placement makes a huge difference to how the space feels and performs. If your garden allows it, then it is good to think about:
Sunlight – Which direction does your garden face. If the sun falls straight through the glass you could potentially have too much glare on your screens making it hard to see, while too little light makes the space feel dull. But never fear, if you do not have the option to change the orientation of your garden room, then internal blinds can alleviate this issue easily
Access – consider how you’ll get to it in bad weather. A well considered path can allow access to the garden room office without the need to walk across soggy grass
Views – positioning your desk to face the garden often makes the space feel more open and enjoyable to work in. Consider a Panoramic Garden Room which opens the office on multiple sides, allowing you to connect to nature, increasing productivity.
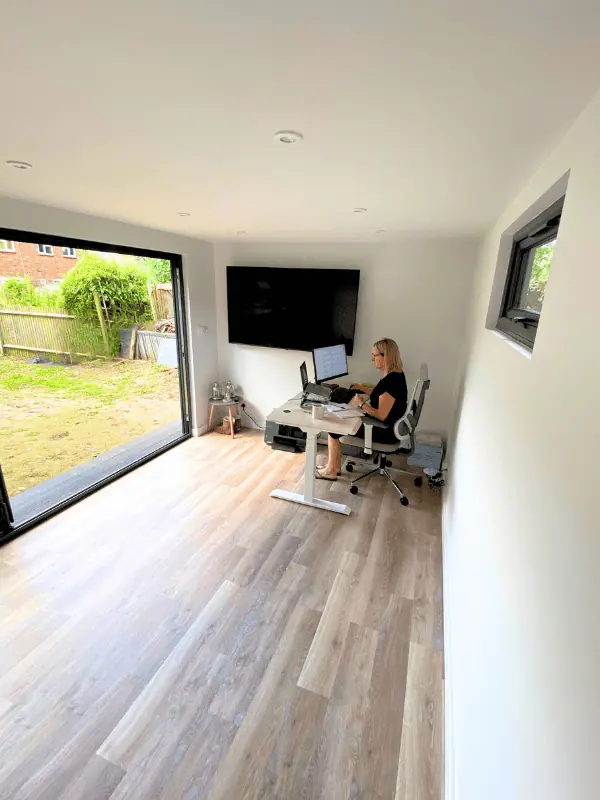
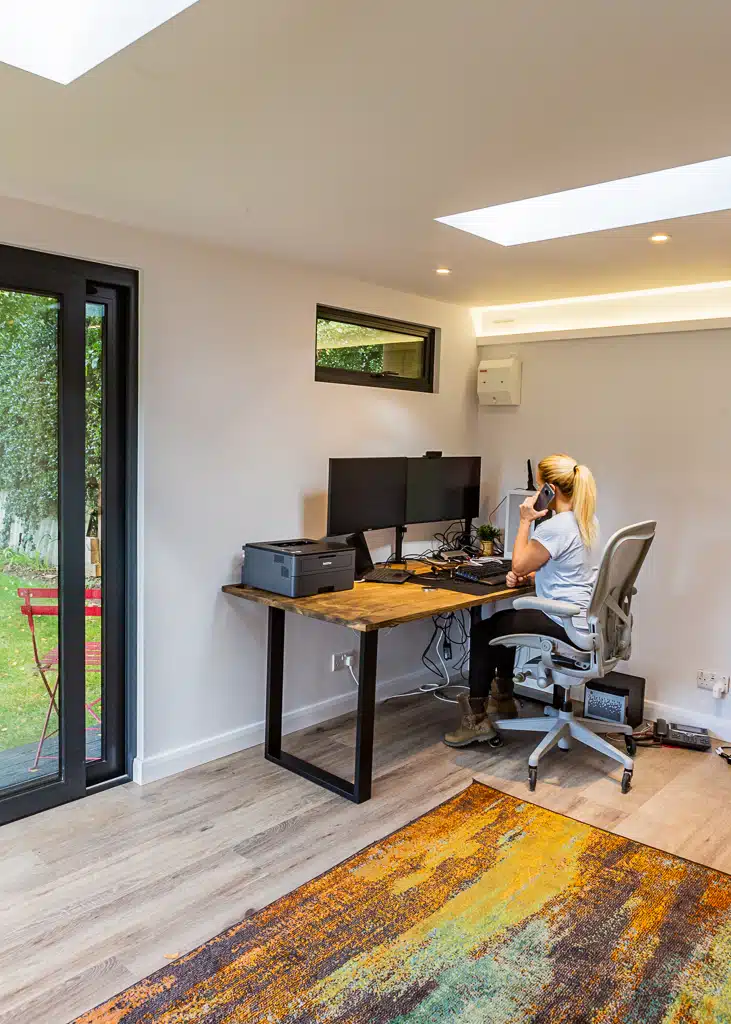
Planning for year round use
A proper garden office should be comfortable in every season. Cutting corners on insulation, heating, or cooling can make the space unusable for months at a time. There are many so-called “insulated” summer houses and sheds on the market, but if you’re sitting at your desk for eight hours a day, you need to make sure the space has superior insulation.
At InFrame, our buildings are double insulated, with insulation between each steel panel, and the whole building is then wrapped. This applies to floors, walls, and roof, creating a “warm ceiling” effect. High-quality insulation like this also prevents condensation, protecting your expensive office equipment and ensuring your workspace remains dry and comfortable throughout the year.
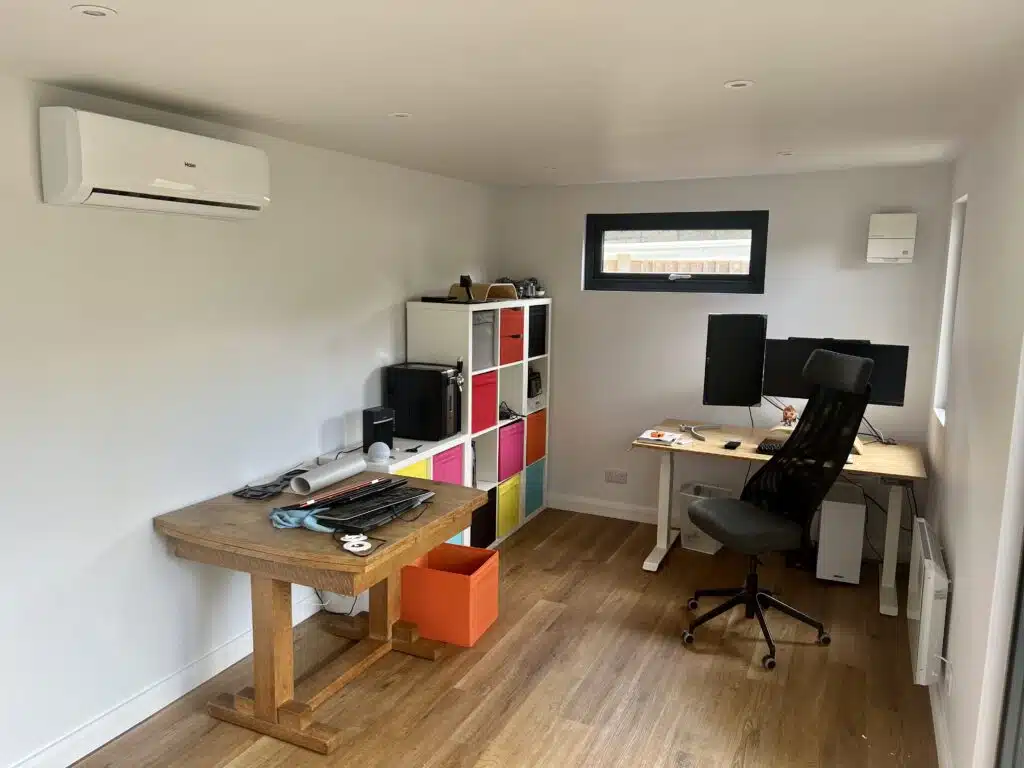

Power and Data Points
One plug socket by the desk just isn’t enough. You are likely to need multiple sockets, data points, and possibly remote controlled outdoor lighting. It is worth planning this properly at the design stage as moving electrics later is far more disruptive.
At InFrame, we provide a full electrical diagram for every garden room, allowing clients to specify exactly where they want each plug socket, wall-mounted TV socket, or even sockets in the floor to power computers without having cables running along the floor. This ensures a clean, practical workspace tailored to your needs.
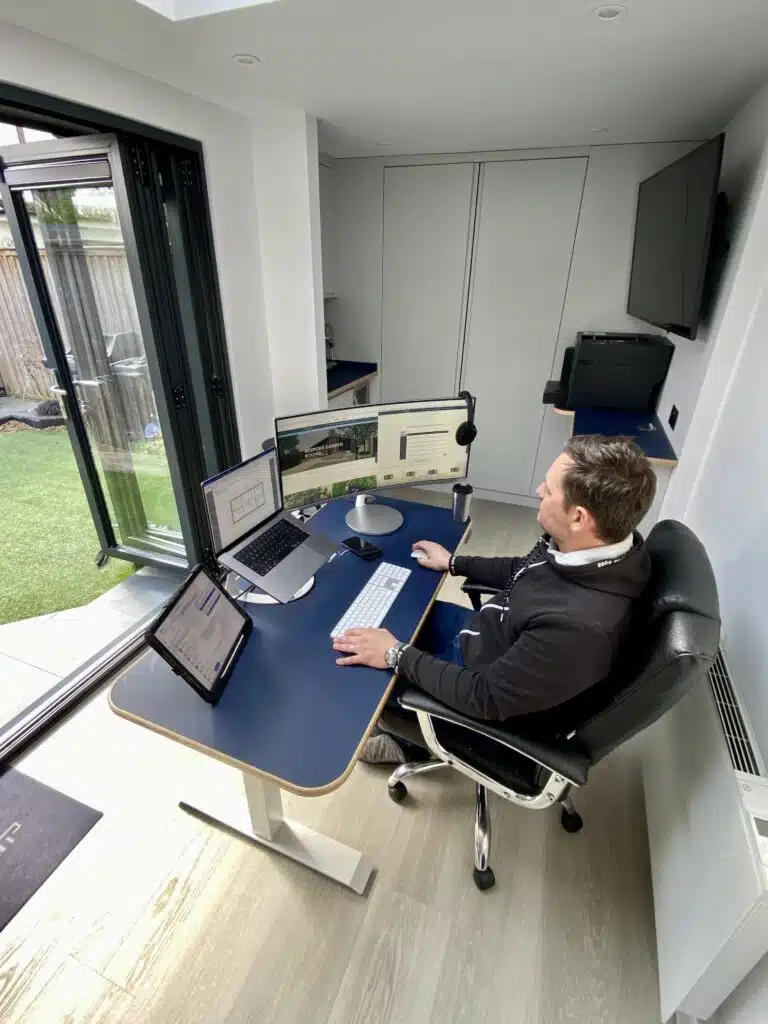
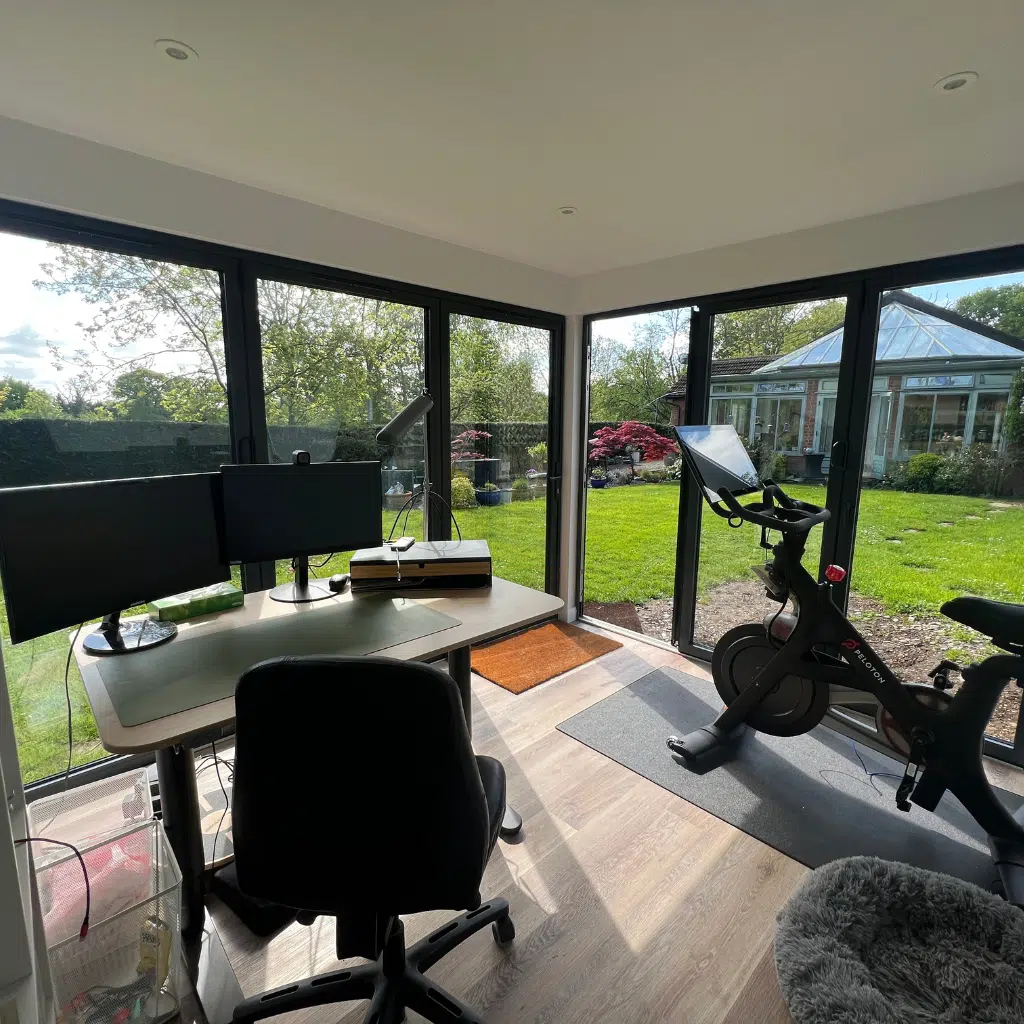
Connectivity
Wi-Fi can be unreliable at the end of the garden. You might need a data cable run, or a mesh Wi-Fi system to keep your signal strong for calls and video meetings.
At InFrame, we include an armoured CAT 6 internet cable hard-wired from your home. This provides full, reliable connectivity in your garden office. Even if you don’t think you will need it now, it future-proofs the space and ensures a fully contained home office with hard-wired internet, ready for any technology or working setup you require.
Dont rush the design
Every garden and every person works differently. Taking the time to get the design right from window placement to lighting layout. This can make all the difference to how much you’ll enjoy using it.
Your Work Is Unique, Should’t Your Garden Office Be Too?

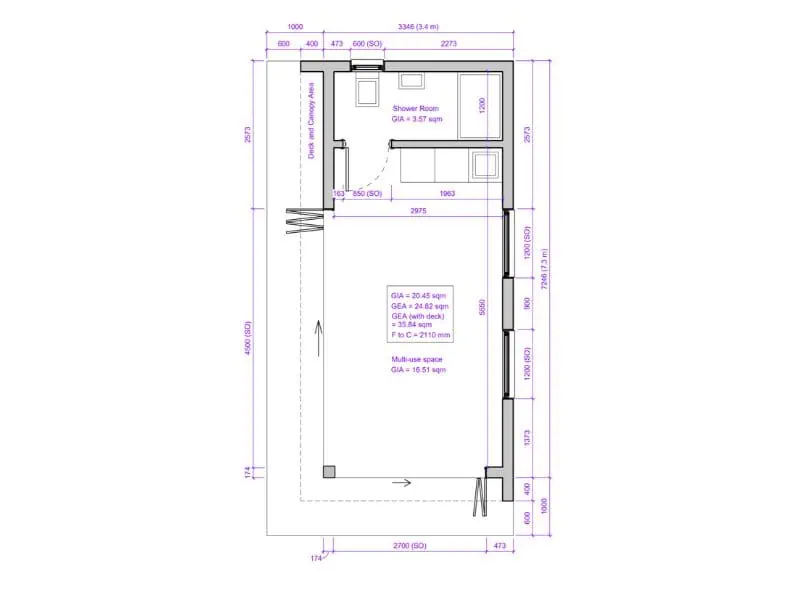
Our Expert Advice
A garden office should be more than a shed with a desk. It should be a professional, purpose-built workspace that enhances both your home and your working day.
If you’d like to speak to our team about designing your own, we’d be happy to guide you through the process from the first idea to completion.
Share this post
Absolutely. Every garden office is fully tailored to your requirements, including dimensions, interior layout, storage solutions, and window or door positions. We focus on creating a space that works for your day-to-day needs now and in the future.
Most garden offices fall under permitted development, meaning planning permission isn’t required. However, rules vary depending on property type, location, and size. We advise checking with your local council and can guide you through the process if needed.
Unlike standard summer houses or sheds, our garden offices are double insulated, with insulation between each steel panel and the whole building wrapped. This applies to floors, walls, and roofs, creating a “warm ceiling” effect and preventing condensation. The result is a space comfortable all year round, even when working for extended periods.
Yes. We provide a full electrical diagram, allowing you to specify plug sockets, wall-mounted TV points, floor sockets, lighting, and more. Our builds can also include hard-wired internet via armoured CAT 6 cable to ensure reliable connectivity.
