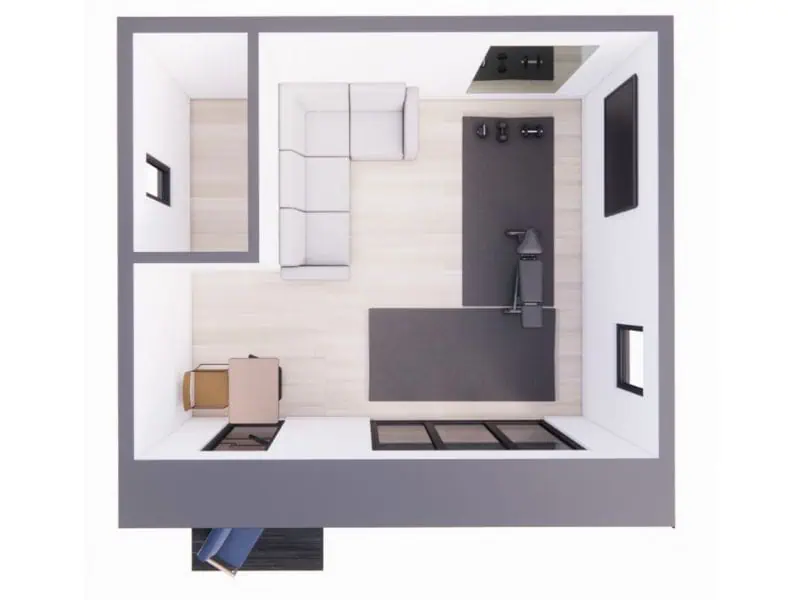Designing a Garden room
How Do You Design a Garden Room?
A garden room is one of the most versatile ways to expand your living space without extending your main house. Whether you want a home office, gym, family space or an annex, the design process plays a vital role in making sure the finished build works perfectly for your lifestyle and property.

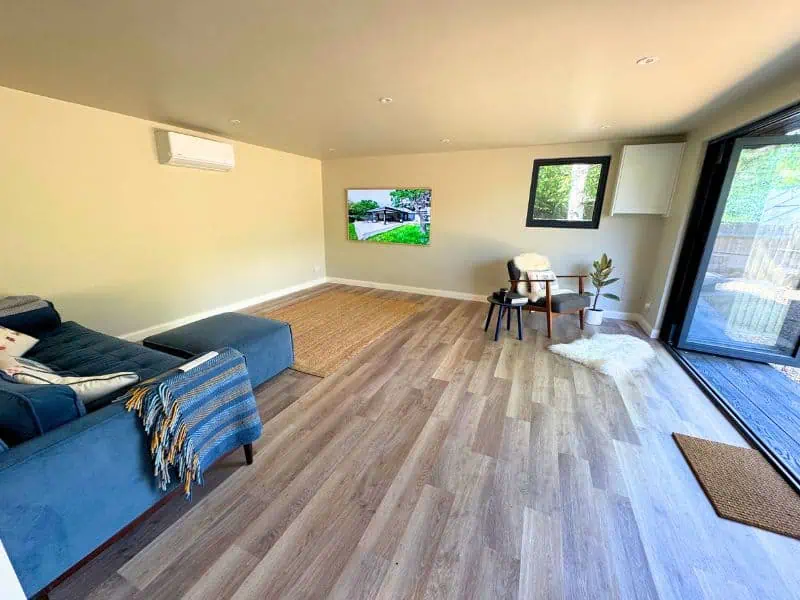
Stage One - Define the Purpose of the space
The first stage in designing a garden room is understanding what you want to use it for. A room designed as a home office will need good natural light and a practical layout, whereas a music studio or gym will require soundproofing and specific floor strength.
Garden Room Use | Key Design Considerations |
|---|---|
| Home Office | Position desk for natural light without glare, plan practical layout, allow space for storage and technology. |
| Gym | Plan around equipment sizes, flooring strength, and ventilation. Consider treadmill, weights, or larger machines. |
| Family Room | Layout for sofa placement, allow wall space for mounted TV, consider built-in or hidden storage. |
| Storage & Utility | Allocate space for bikes, tools, and garden equipment. Make sure there is enough access and durable flooring. |
| Yoga Studio | Open floor space for mats, calming atmosphere, good natural light and ventilation. |
| Teenage Room | Space for larger items such as a pool table or games setup. Create a layout that encourages social use. |
| Multi-Use Room | Define different areas within the room, for example combining a workspace with a relaxation zone. |
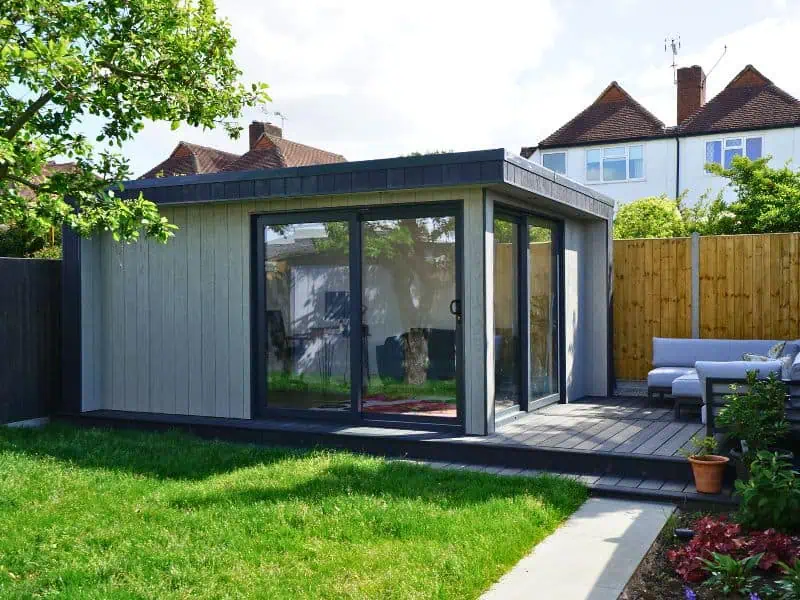
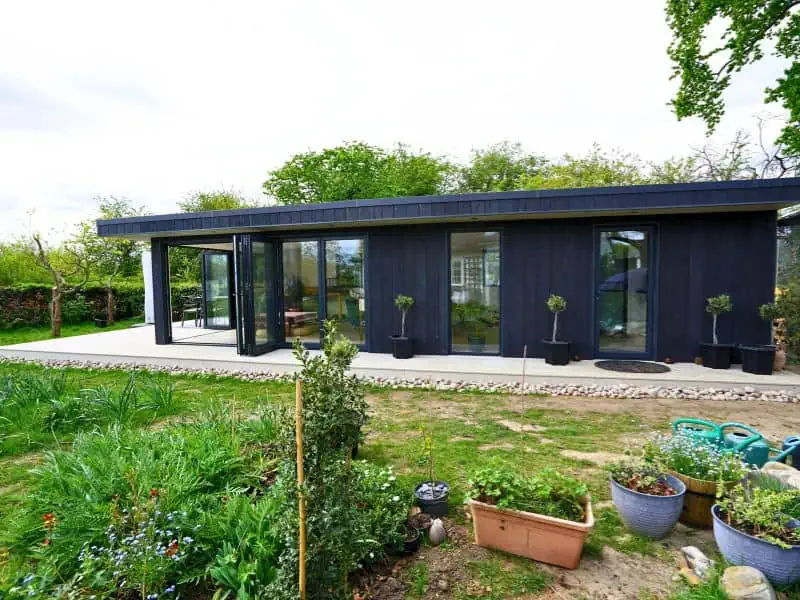
Stage Two - Choose the Right Size and Layout
The size of your garden room will depend on your available outdoor space, planning requirements, and how you intend to use the room. Some clients prefer a compact office with a sleek footprint, while others opt for larger spaces with multiple zones, such as a bar, lounge area or studio.
It is important to remember that a garden room may not always be used for the same purpose in the future. Future-proofing the design is essential. Think about maximising the space so it can adapt as your needs change. Choosing a size that allows flexibility ensures you won’t later wish you had gone bigger.
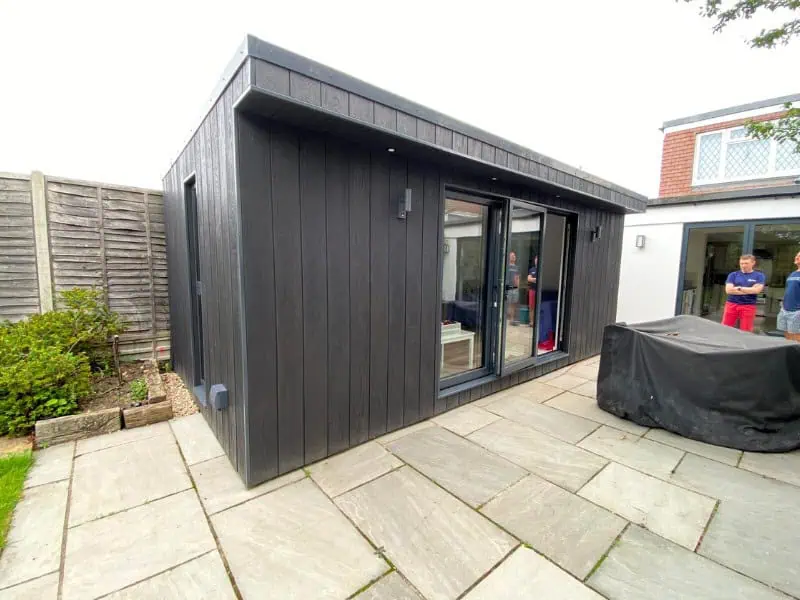
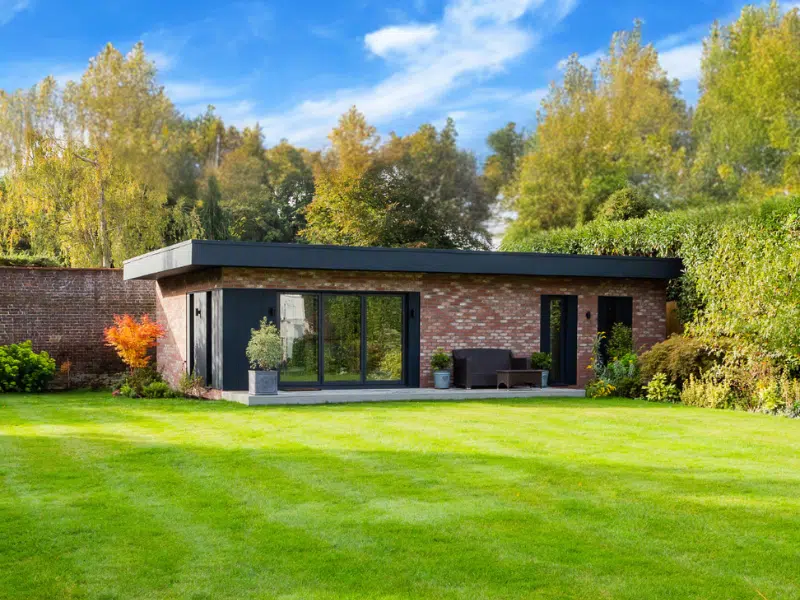
Stage Three - Consider Positioning
Where the garden room sits in your outdoor space makes a big difference to how it feels to use. Orientation to the sun, privacy from neighbours, and how close it is to the main house all play a part in the design.
If your garden captures the late afternoon sun, you may want to incorporate a decked seating area to enjoy the last of the light. When placing the room sideways to the house, large side windows can open up better views and create a stronger connection with the garden.
Our team will always guide you through this part of the project, as expert advice can make a real difference to the end result.
Stage Four - Select Materials and Style
From external cladding to flooring, the choice of materials defines the look and longevity of the build. High-quality composite cladding and luxury finishes ensure your garden room remains strong, low-maintenance and elegant for years to come. The style should also work with the rest of your property, whether you want a contemporary design or something that ties in with the character of your home.
Everyone’s tastes are different, and your garden room should reflect your personality without adding unnecessary costs. If you have a particular paint colour in mind, we can accommodate it, and there is a wide range of flooring finishes available to suit your preference.
It is also worth considering practicality. You don’t want materials on the sides or rear of the building that require regular upkeep.

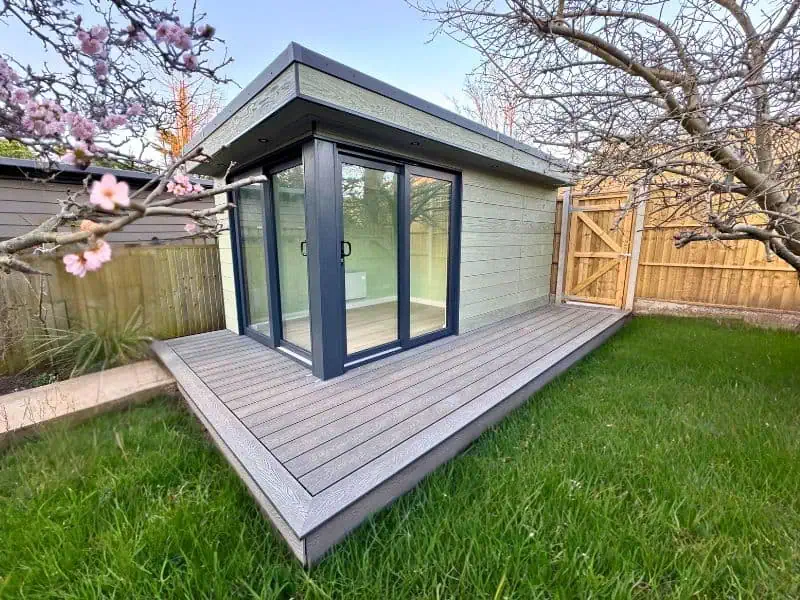
Stage Five - Add Features That Suit Your Lifestyle
Bespoke garden rooms allow you to add features such as sliding doors, integrated storage, air conditioning, heating, or even a canopy and decking area. This tailoring ensures the room feels like a true extension of your home, rather than just an outbuilding.
Stage Six - Think Ahead
A well-designed garden room can adapt as your lifestyle changes. A playroom today could become a teenager’s hangout or a studio in the future. Choosing a flexible layout and durable structure ensures it grows with you.
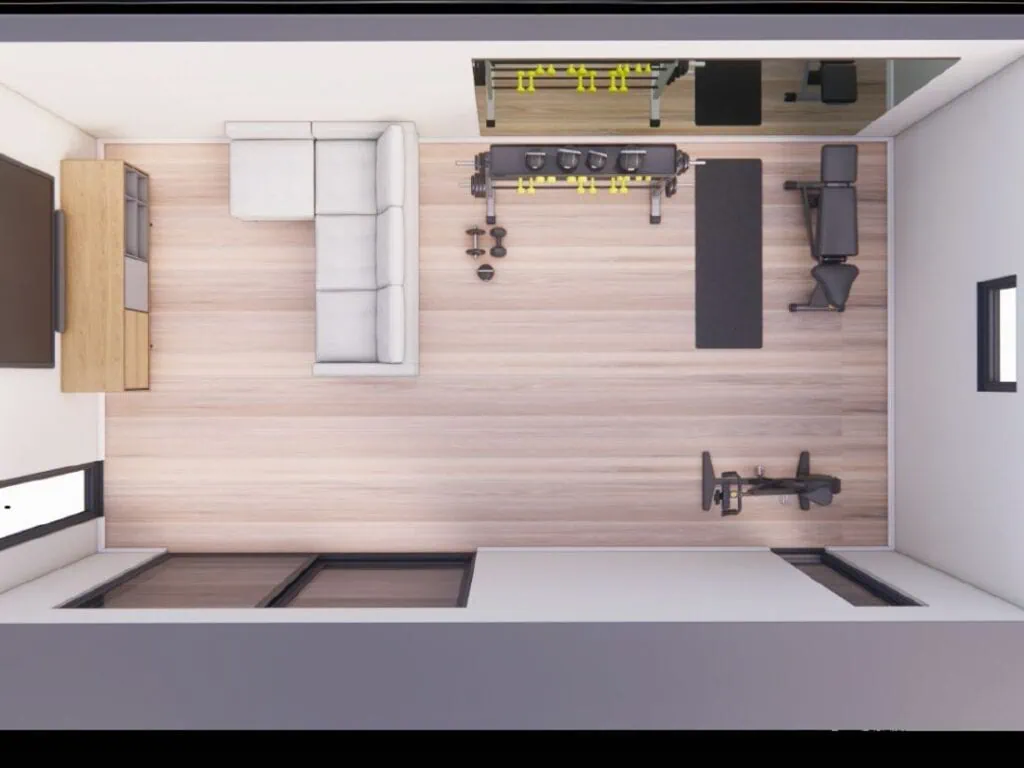
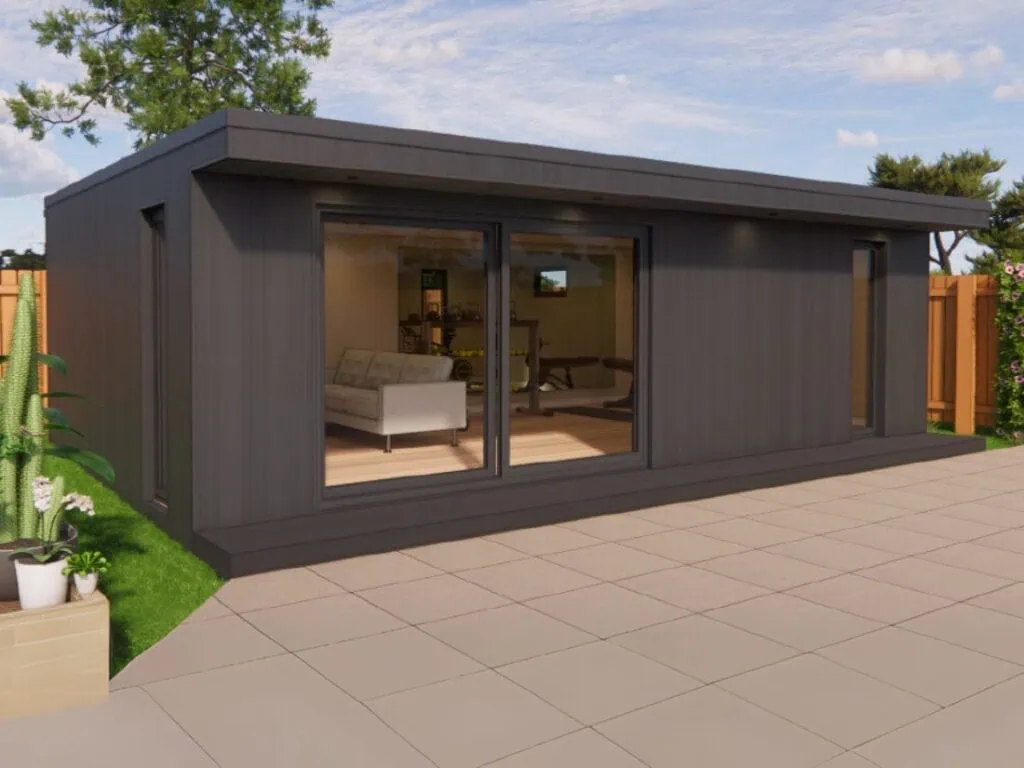
Our Expert Advice
Designing a garden room is about far more than picking a box in the garden. The best spaces are designed around the people using them, combining practical details with luxury finishes. By carefully planning each stage, you’ll create a space that not only looks outstanding but also enhances the way you live every day.
Share this post
A garden room is usually one open space for leisure or work, while a garden annex includes facilities such as a kitchen and bathroom for independent living.
If it will be used as self-contained living accommodation, yes. If it is clearly just an additional space to your home, then you may only require building control approval.
Yes. A well-designed annex can increase property value by adding versatile, modern living space.
On-site build times can vary with size and specification but an idea of build would be 5–12 weeks.

