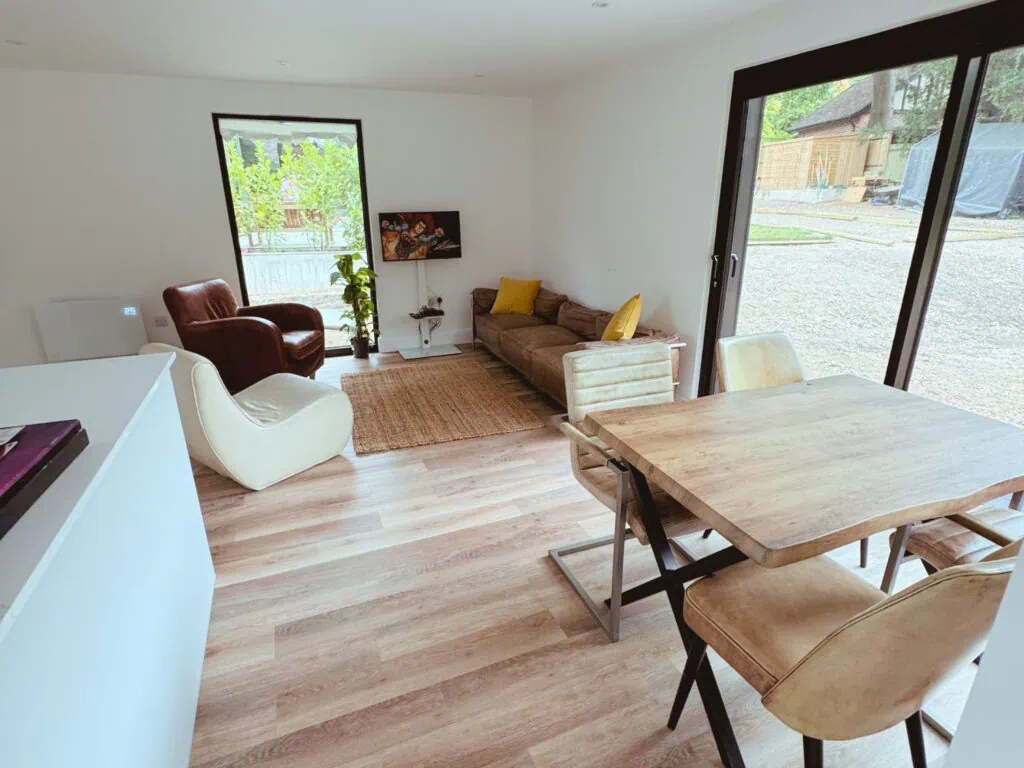Steel Frame Garden Annex
What is the difference between a garden room and a garden annex?
The difference between a garden room and an annex comes down to the way it is built. An annex is usually larger and designed for more permanent use. While it can still serve as a gym or an extra living room, it usually contains a shower room and often a kitchen or kitchenette. Because it is intended for independent living, a garden annex will either need full planning permission or be signed off through building control.
Garden annexes are a popular choice for families who want extra living space without the disruption of an extension or the cost of moving house. They are also ideal for multi-generational living, giving relatives privacy while still being close by
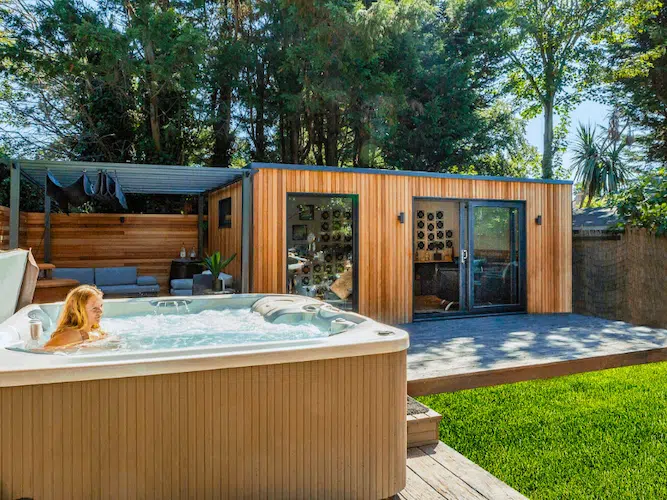

A Garden Room
A fully insulated space that is usually designed for leisure or work, such as a home office, gym, studio, or family room. It typically does not include full living facilities like a kitchen, so it can often be built under permitted development without full planning permission, but can include a toilet room if required.
A garden Annex
A larger, self-contained building designed for independent living. It usually has a shower room and often a kitchen or kitchenette. Because it provides residential accommodation, it often needs planning permission or building control approval.
Why Choose a Garden Annex?
Independence with proximity – An annex provides a private space for relatives or guests while keeping them close.
Flexibility of use – Beyond living accommodation, annexes can double as guest houses, studios, or even luxury rental opportunities.
Bespoke design – Annexes can be tailored to match your property, from the layout inside to the cladding outside.
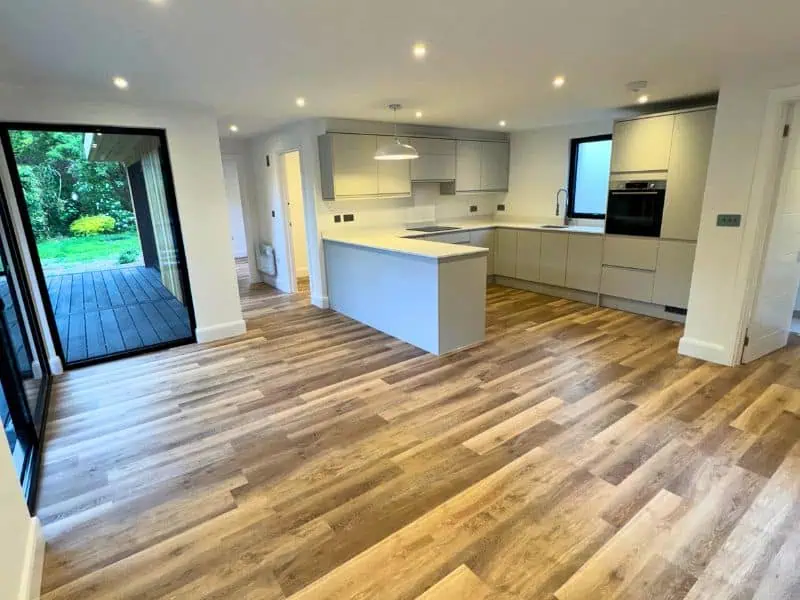
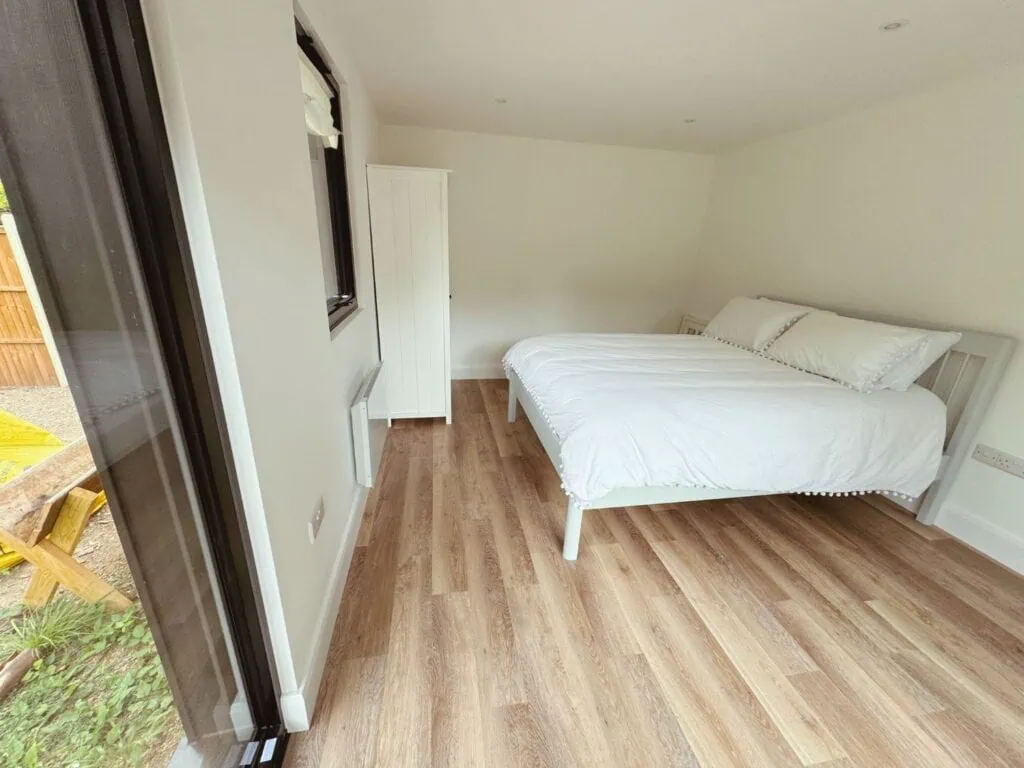
Do You Need Planning Permission for a Garden Annex?
Most annexes do require planning permission because they are intended for residential use. Local councils will want to ensure the design meets building regulations and safety standards. In some cases, you may also need to use specific external materials, such as brick slips, to blend in with the main property or meet planning conditions.
CAn you build a garden annex without planning?
Yes – in some cases you can build a garden annex without planning permission. It all depends on the intended use.
Sleeping accommodation – If the annex will be used as a self-contained living space with a bedroom, then planning permission is required.
Additional space to the home – If the annex is being built as an extension of your home (for example a gym, office, or guest suite) and not as a separate dwelling, then planning permission may not be necessary. Even if it includes a toilet and shower, as long as it is clearly ancillary to the main house, you may only need building control sign-off.
Size consideration – For annexes over 30 sqm, building regulations approval will always be required, even if planning permission isn’t.
We would always recommend checking with one of our planning experts.
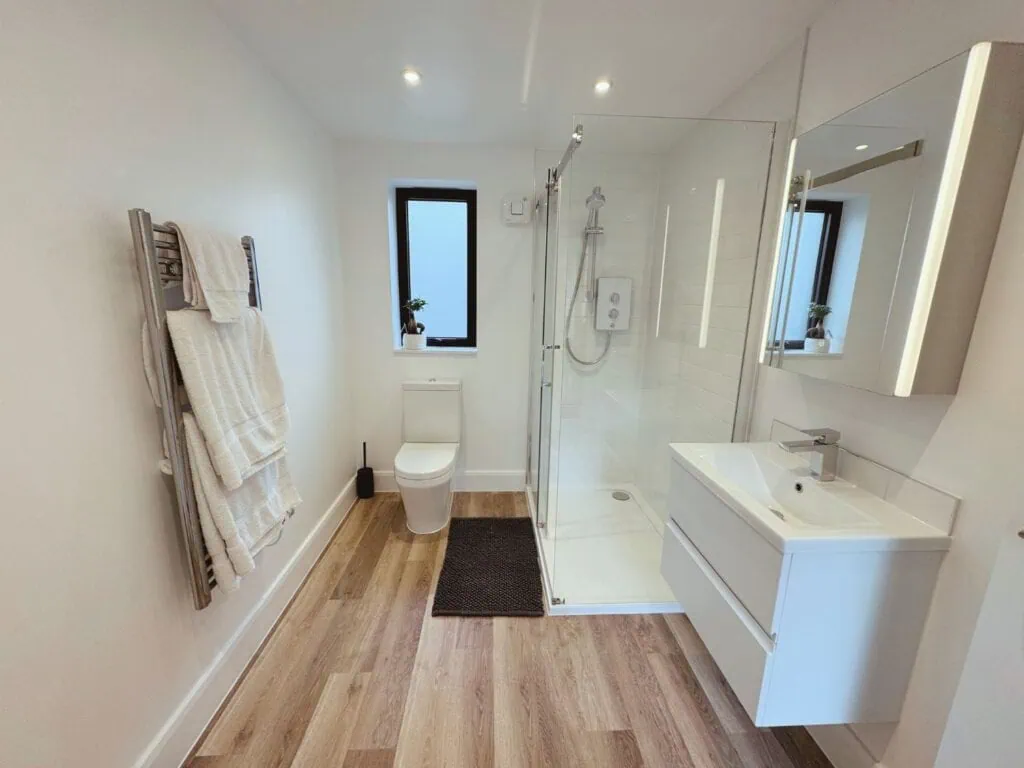
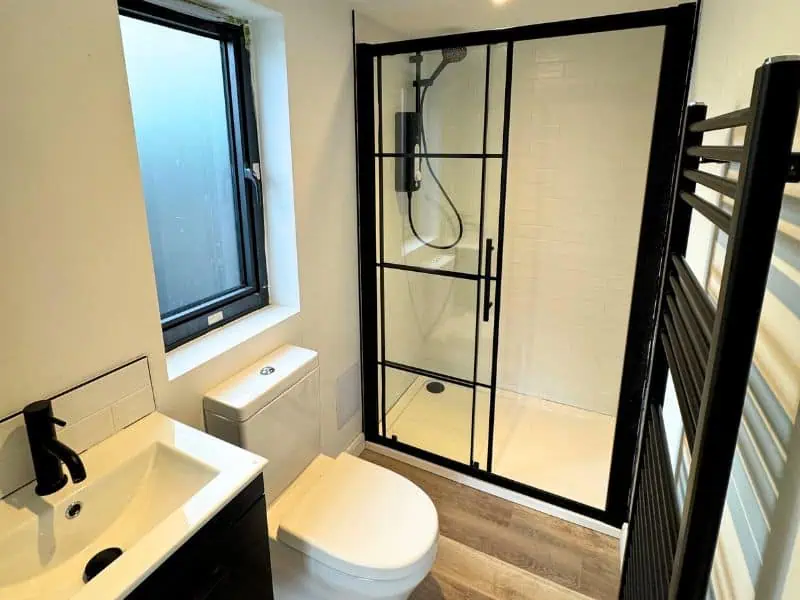
How much does a garden annex cost?
The cost of a garden annex depends on:
Size and layout – one-bedroom annexes with en-suites and kitchens are more complex than single-room designs.
Specification – luxury finishes, underfloor heating, or bespoke glazing will affect price.
Site conditions – access, groundworks, and services (water, electrics, drainage) all play a role.
As a guide, annex projects usually start from £60,000–£80,000, with high-end designs going beyond £120,000.
Benefits of a Steel Frame Garden Annex
A garden annex is, in many ways, a miniature house and the way it is built has a huge impact on how well it performs over time. Traditional timber frames are prone to movement in the first few years as the structure settles, which can lead to cracks, gaps, and maintenance issues.
With a steel frame, this problem does not exist. Steel is engineered to remain perfectly true and stable, so your annex won’t shift or warp as the seasons change. This gives you a stronger, longer-lasting structure with a flawless finish that continues to look as good as the day it was built.
Additional advantages of steel frame construction include:
Precision build quality – each frame is engineered to exact measurements.
Greater durability – steel will not rot, warp, or twist like timber.
Larger design flexibility – wide, open-plan layouts are easier to achieve without the need for load-bearing internal walls.
Future-proof investment – the structural integrity ensures your annex will stand the test of time.
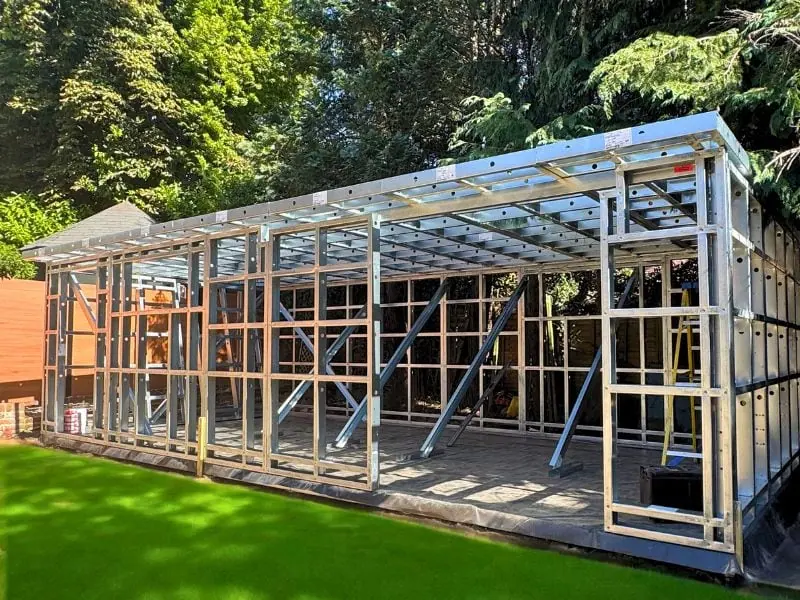
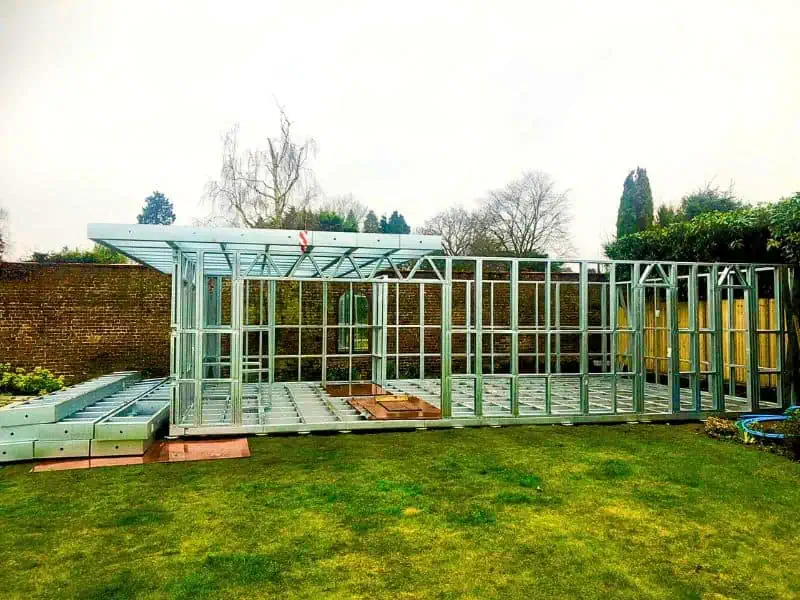
Steel Frame vs Timber Frame Garden Annexes
| Feature | Steel Frame Annex | Timber Frame Annex |
|---|---|---|
| Structural Stability | Rigid and does not move or warp over time | Prone to movement and settling in the first few years |
| Durability | Resistant to rot, warping, and twisting | Vulnerable to moisture, rot, and long-term wear |
| Precision | Engineered to exact measurements for a perfect fit | Dependent on natural timber variations |
| Maintenance | Minimal – structure remains true for decades | May require repairs and adjustments as it settles |
| Design Flexibility | Can support larger open-plan layouts without load-bearing walls | More restricted by structural limitations |
| Longevity | Future-proof, built to last with consistent quality | Can degrade faster if not maintained properly |
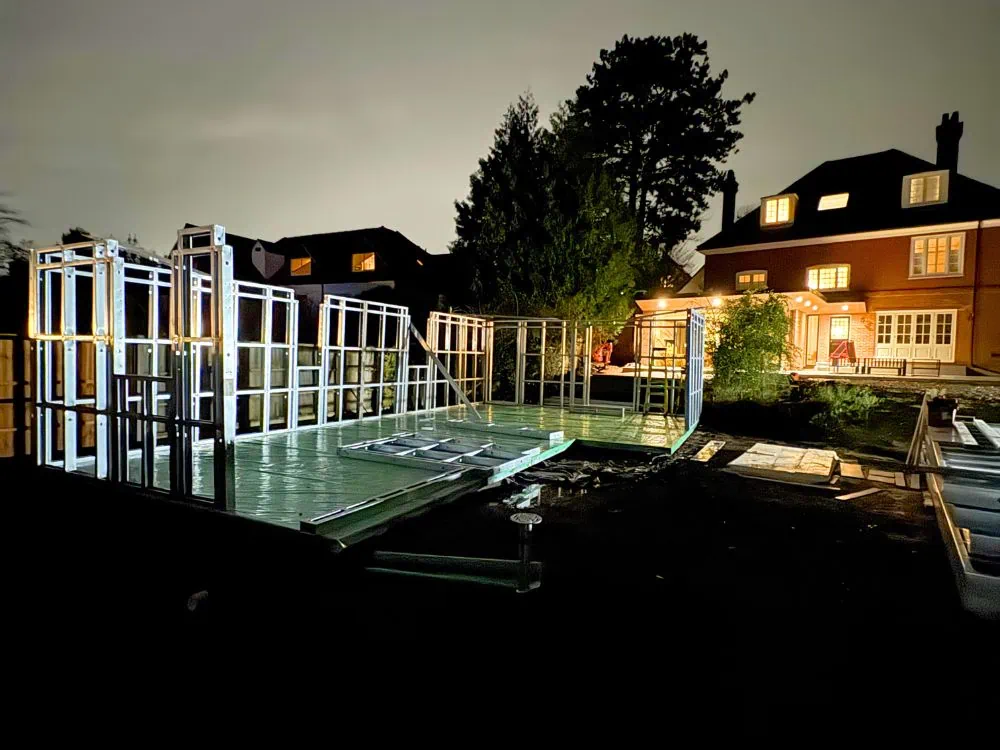
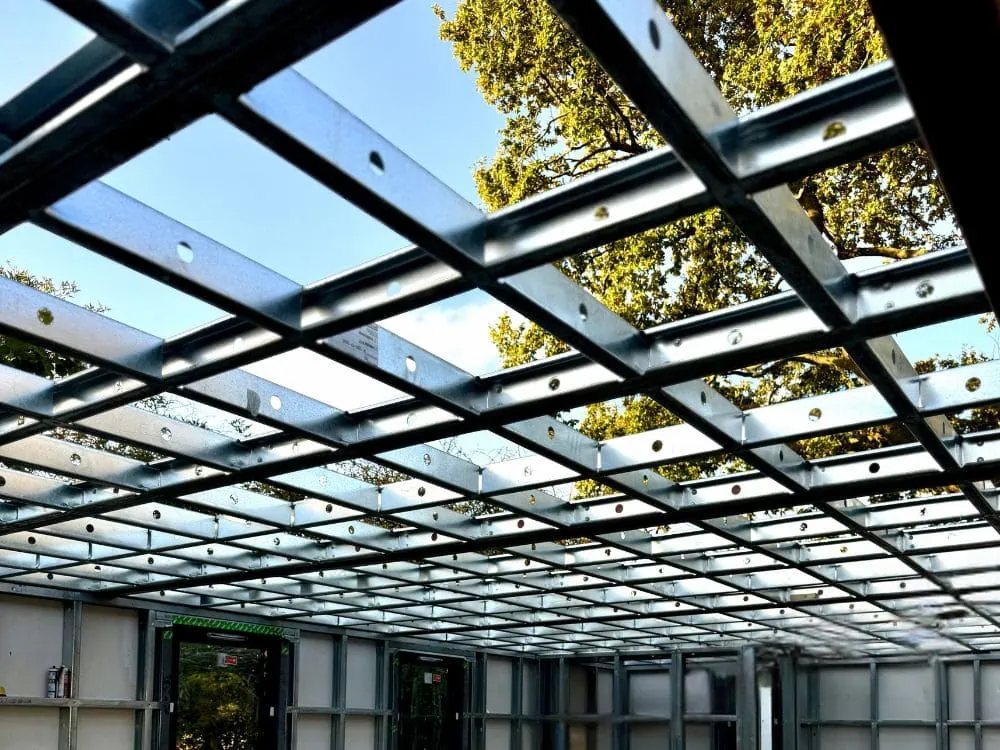
Our Expert Advice
If you are looking to gain more space at home without the upheaval and disruption of extending your main house, then a garden annex is an excellent solution. Unlike a traditional extension, an annex can be designed and built with minimal disruption to your existing property. It provides valuable additional space that is flexible, private, and tailored to your needs, whether that’s for family living, guest accommodation, or a multi-purpose lifestyle space.
With a steel frame annex, you also benefit from a premium build quality that ensures long-term stability and a flawless finish, giving you the peace of mind that your investment will last for decades to come.
Share this post
A garden room is usually one open space for leisure or work, while a garden annex includes facilities such as a kitchen and bathroom for independent living.
If it will be used as self-contained living accommodation, yes. If it is clearly just an additional space to your home, then you may only require building control approval.
Yes. A well-designed annex can increase property value by adding versatile, modern living space.
On-site build times can vary with size and specification but an idea of build would be 5–12 weeks.

