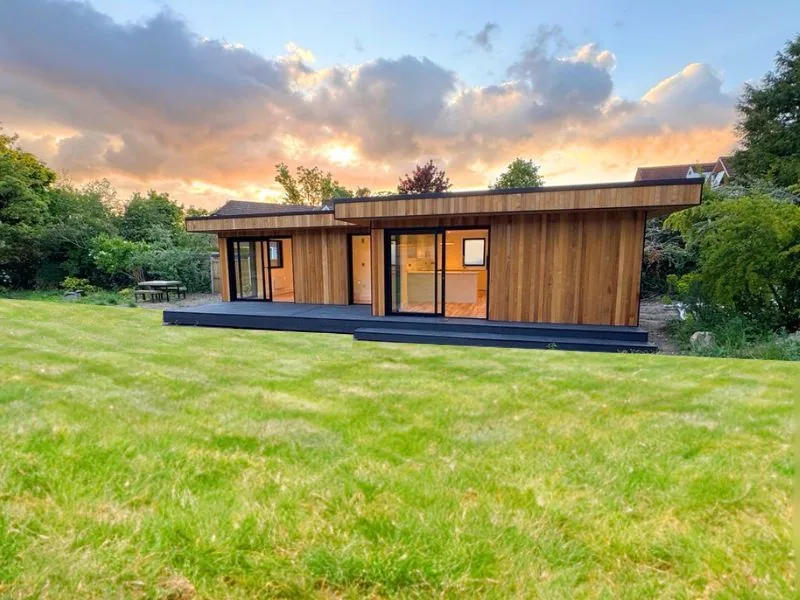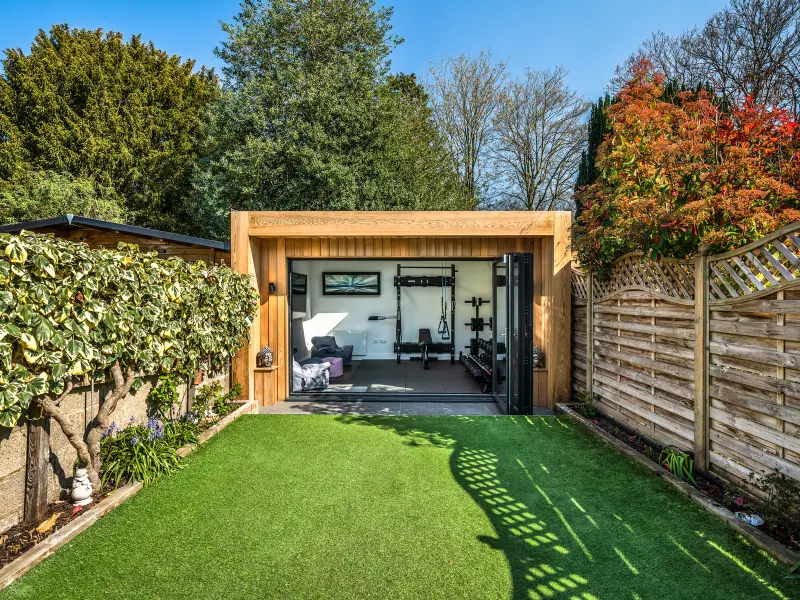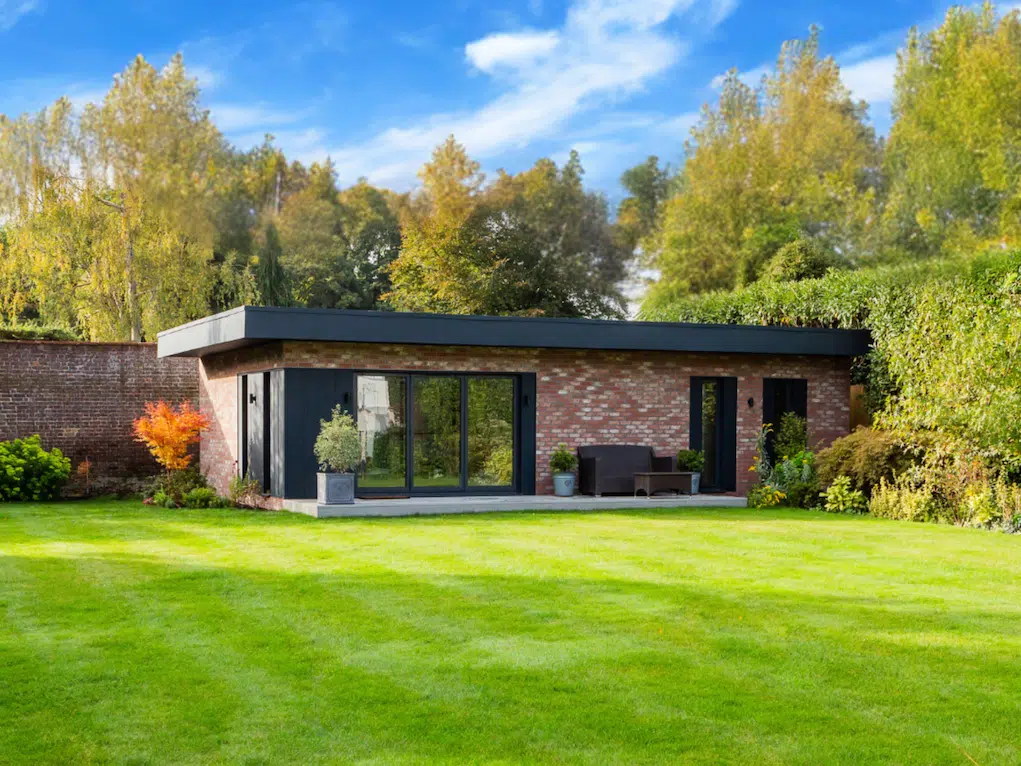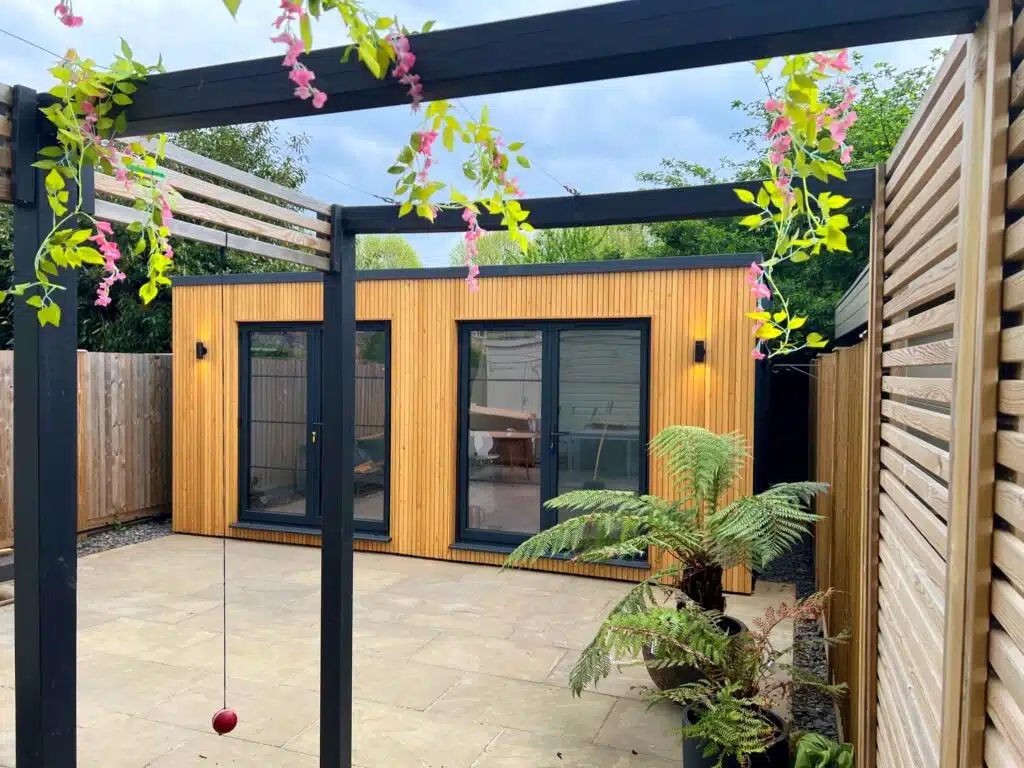Garden Room Size
Size Matters
When planning a garden room, one of the first questions to answer is: how big should it be? The ideal size depends on your intended use, available garden space, and whether you want to stay within permitted development rules. Getting the dimensions right ensures the room is practical, comfortable, and blends seamlessly with your property.


What is the purpose of your garden room
Home office – A compact 2.5m x 3m can fit a desk, storage, and seating comfortably.
Gym or fitness studio – Allow at least 3m x 4m to accommodate equipment and free movement.
Multi-use family space – Consider 4m x 5m or larger to create zones for work, relaxation, and entertainment.
Garden annex – If it needs a bedroom, bathroom, and kitchen, you’ll require a footprint closer to 6m x 4m or more, depending on layout.
Factor in Garden Size and Layout
While it’s tempting to build as big as possible, a garden room should complement the overall space rather than dominate it. Leave enough lawn, planting, and pathways so the garden remains functional and visually balanced. Permitted development rules do not allow you to build over 50% of your garden space without planning permission.


Teen Hangout or games room
If the space will be used for activities like pool or table tennis, you will need to allow enough room for the table and cue clearance around all sides. For a standard pool table, that means a minimum internal size of around 5m x 4m. This gives space for comfortable movement, seating, and other features like a TV or gaming area.


Golf SImulator
Golf simulators are a little different as they need an extended head height for swing of the club. This would mean that the garden room would either require planning, or a larger garden to allow for a pitched roof. For more information read more on planning.
Ceiling height
Minimum: 2.7m – enough for most people to swing a driver.
Preferred: 3–3.2m for extra clearance and a more professional feel.
Width
Minimum: 3m – suitable for right-handed players.
Preferred: 3.6–4.6m so both right- and left-handed players can swing without restriction.
Depth (front to back)
Minimum: 4.6m – space for the hitting area, ball flight, and proper distance to the screen/net.
Preferred: 5.5–6m for higher-end systems that need more room for accurate ball and club tracking.
A good rule of thumb: allow at least 3m (W) × 4.6m (D) × 2.7m (H) as a minimum, but for a premium installation aim for around 4.6m (W) × 6m (D) × 3m (H).


Future Proof your space
A garden room is a long-term investment, so build with future needs in mind. An office might one day become a guest suite, gym, or hobby space. When you eventually come to sell your home, the next owners may not want to use the room in the same way you do. Making sure you haven’t skimped on size now means it will appeal to a wider range of buyers and add greater value to your property. Adding even an extra metre in width or depth can save on costly extensions later and make the space far more versatile.


Our Expert Advice
| Intended Use | Minimum Recommended Internal Size | Notes |
|---|---|---|
| Home Office | 2.5m x 3m | Fits desk, chair, storage, and small seating area. |
| Gym / Fitness Studio | 3m x 4m | Allows space for cardio equipment, weights, and free movement. |
| Multi-use Family Room | 4m x 5m | Can be zoned for work, play, and relaxing. |
| Garden Annex | 6m x 4m or more | Space for bedroom, shower room, and kitchen. |
| Teen Hangout / Games Room | 5m x 4m | Fits pool table with cue clearance, seating, and media area. |
| Creative Studio | 3m x 4m | Space for workbench, storage, and display area. |
Share this post
Around 2.5m x 3m gives enough room for a desk, chair, and storage without taking over the garden.
Under permitted development in the UK, it can usually be up to 2.5m high and take up less than half your garden, but check local rules.
Yes, if budget and space allow, as future flexibility adds long-term value.

