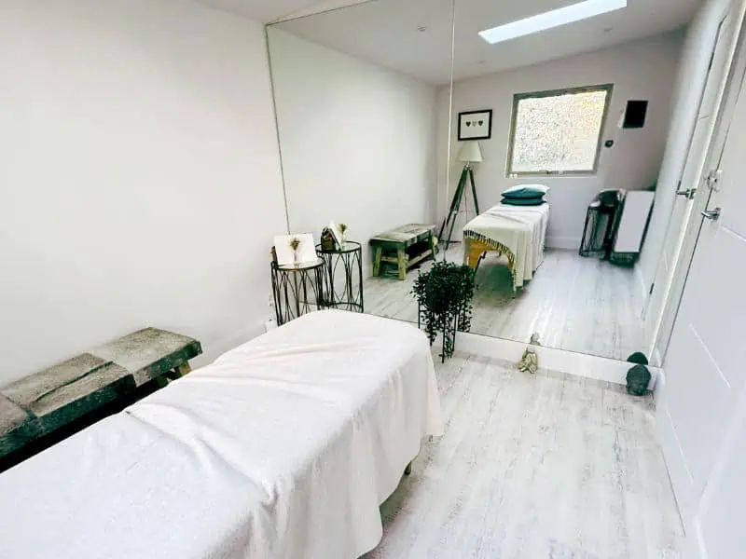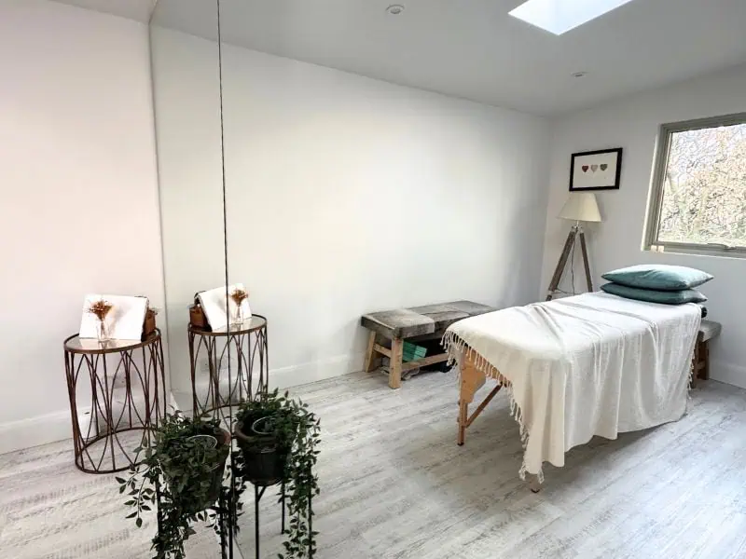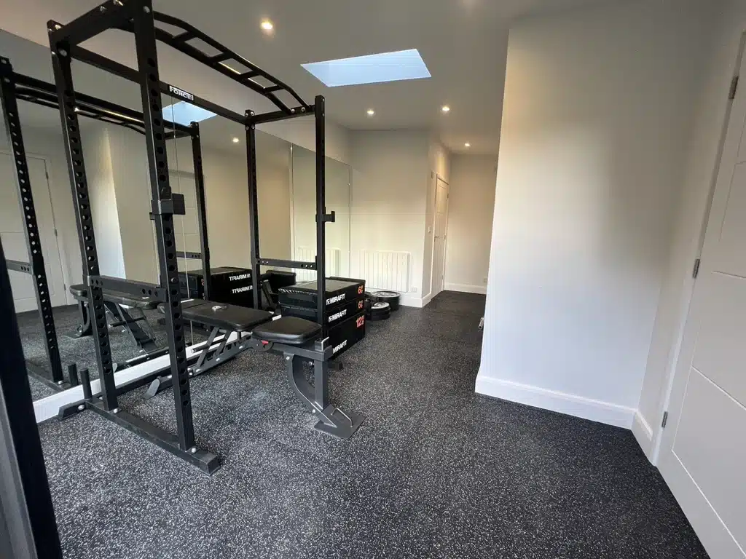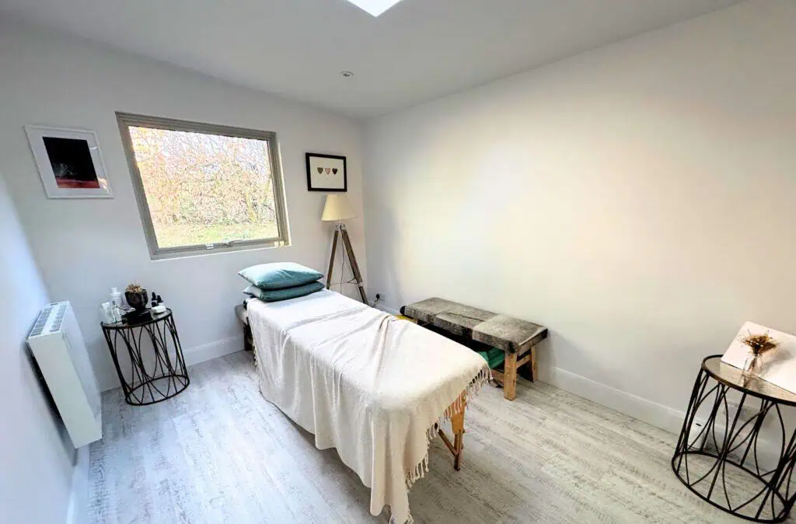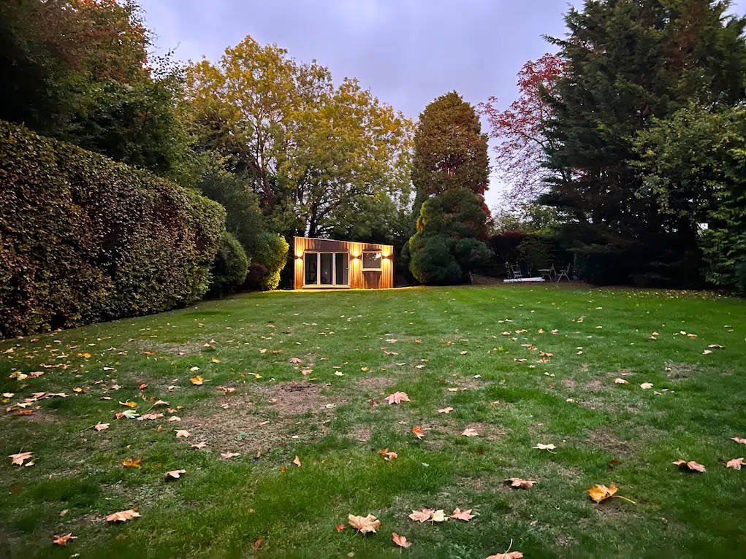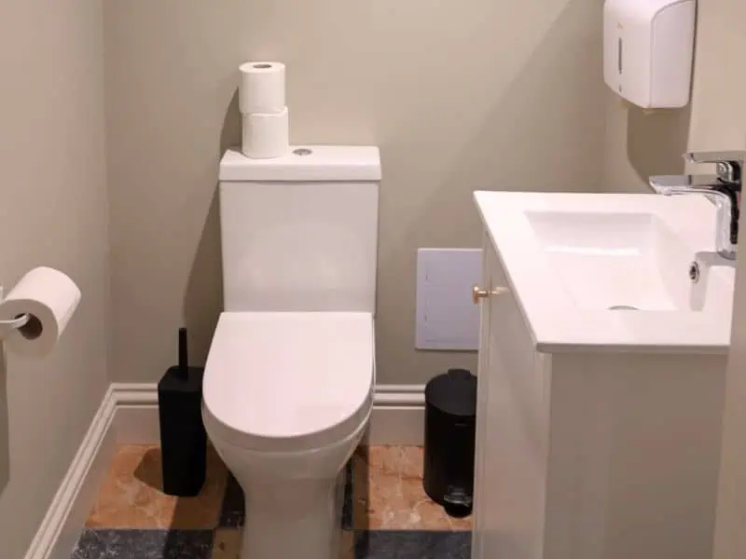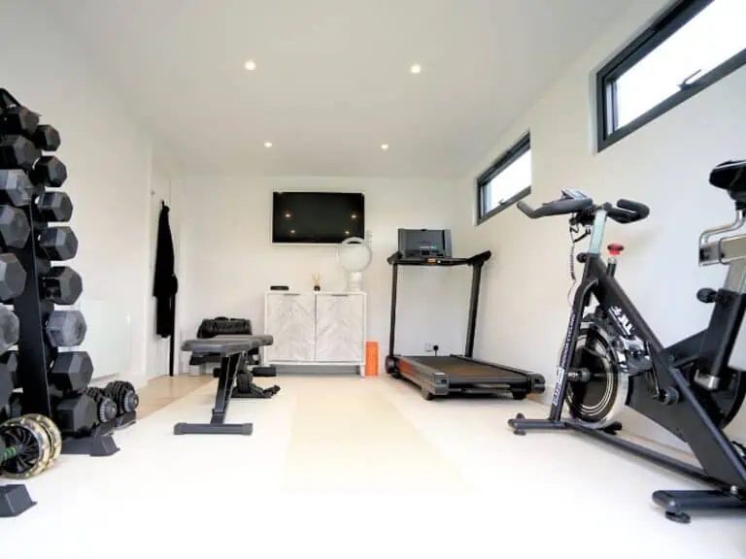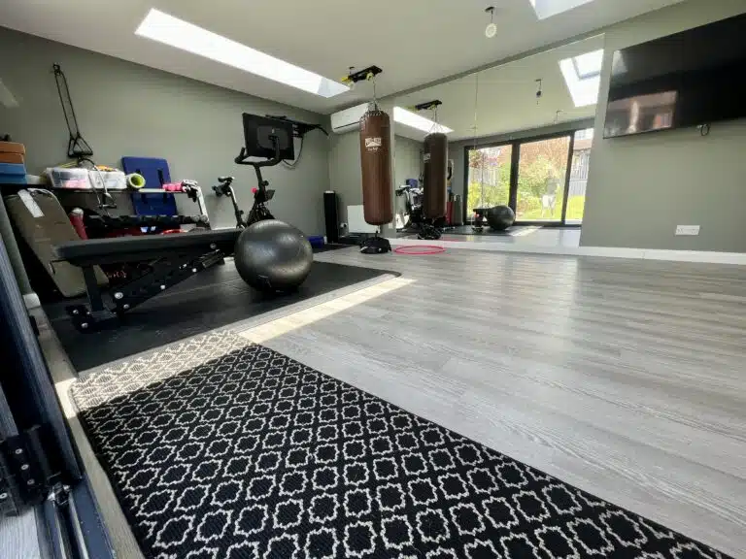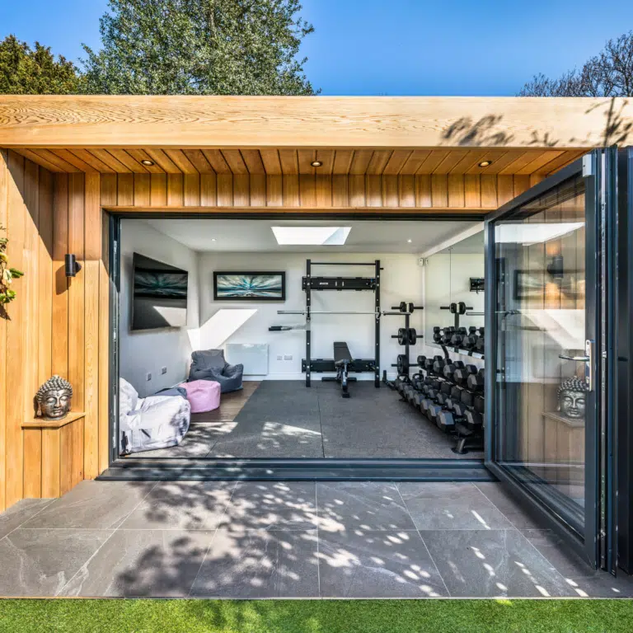Epsom – Bespoke
Aspire, Office, Surrey
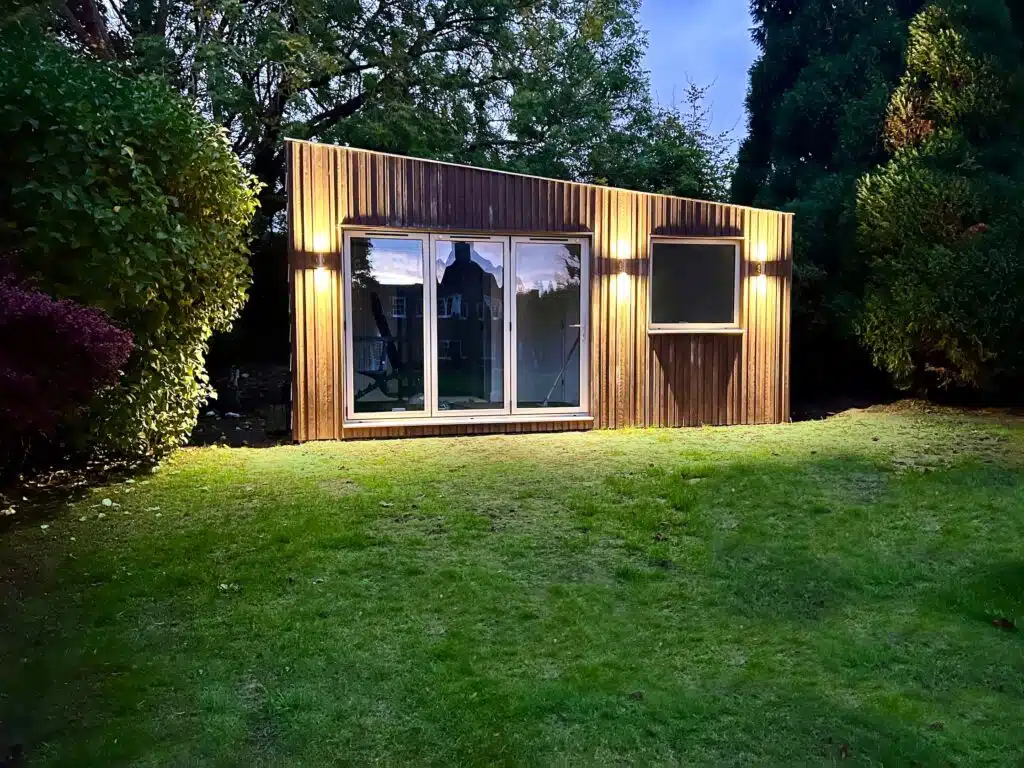
Overview:
Range: Bespoke Garden Room
Location: Epsom KT17
Size: 7m x 5.8m
Area: 40.6sqm
Use: Garden Gym, Office, Consultation Room
Our clients required a space that had a multi-functional use.
The main area was decked out as a gym with floor to ceiling mirrors and gym flooring.
The second space was to be used as a home office with standing desk and stunning views of the magnificent garden.
The third room was a consultation room for clients.
We installed a toilet and sink in the washroom for convenience.
To extend the height of the gym we built the garden room with a single pitch and the garden was large enough to allow this option.
Specification
- Pitched Roof
- Washroom
- Three Separate Rooms
- White Aluminium bifold doors
- Aluminium window frames
- Wall mounted smart heater
- Strong steel core
- Robust Karndean Flooring
- Full Wall Mirror
- Gym Flooring
- Electrical installation
- Three External Up Down Lights
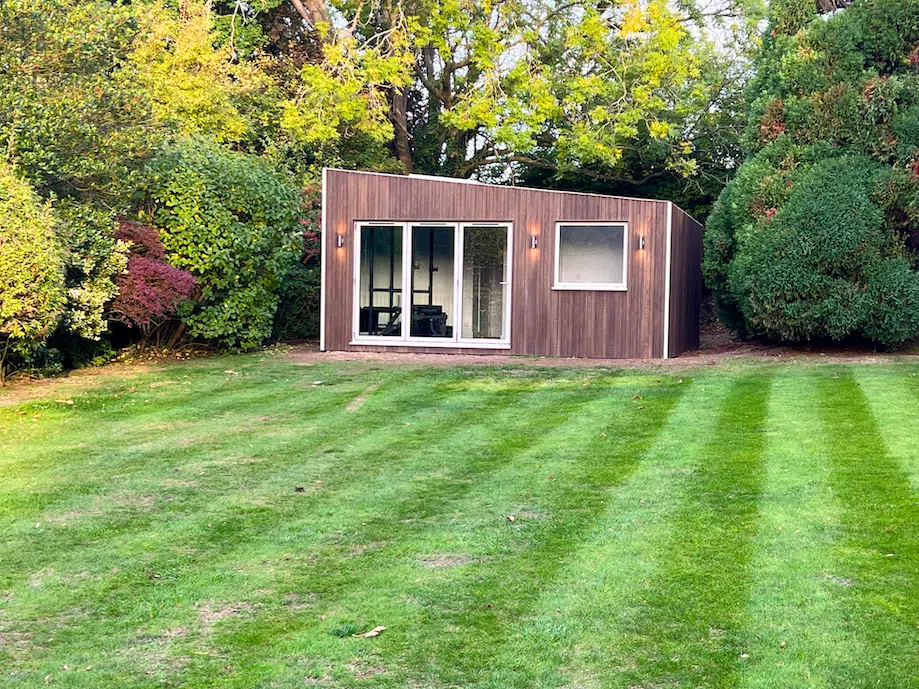
WATCH
A walkthrough of the project
Recent Posts on Garden Gyms
No Bounce, No Flex – Just a Rock-Solid Garden Room Gym
When you think of a garden room gym, you probably think of a great place to have private, tailored workouts. While this …
Many of us wish to be fitter. Whether it’s losing a few pounds, building some muscle, or simply increasing your cardio strength, …

