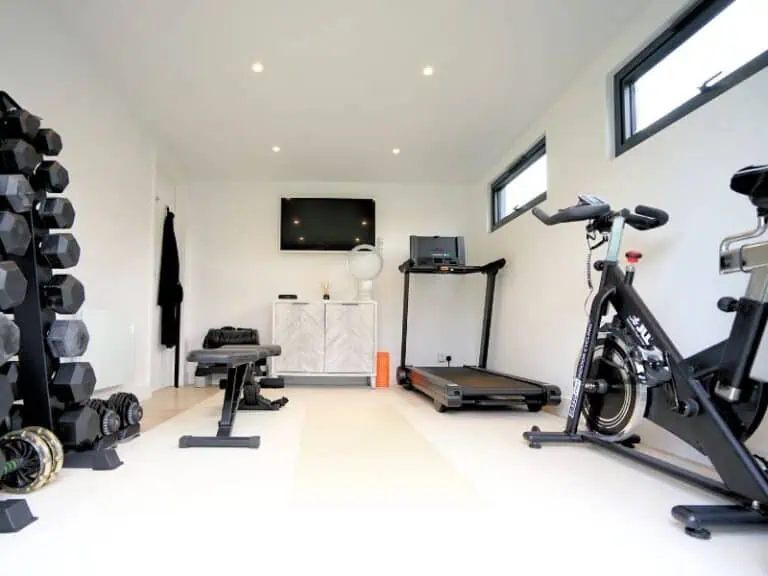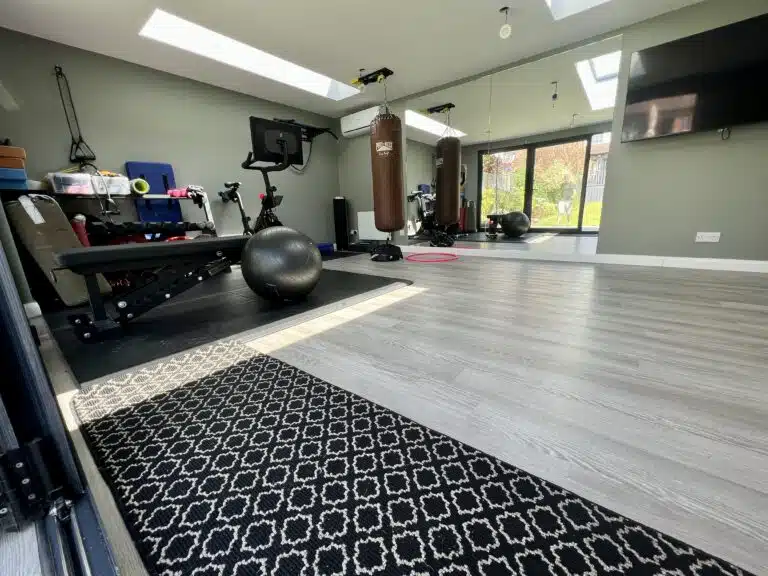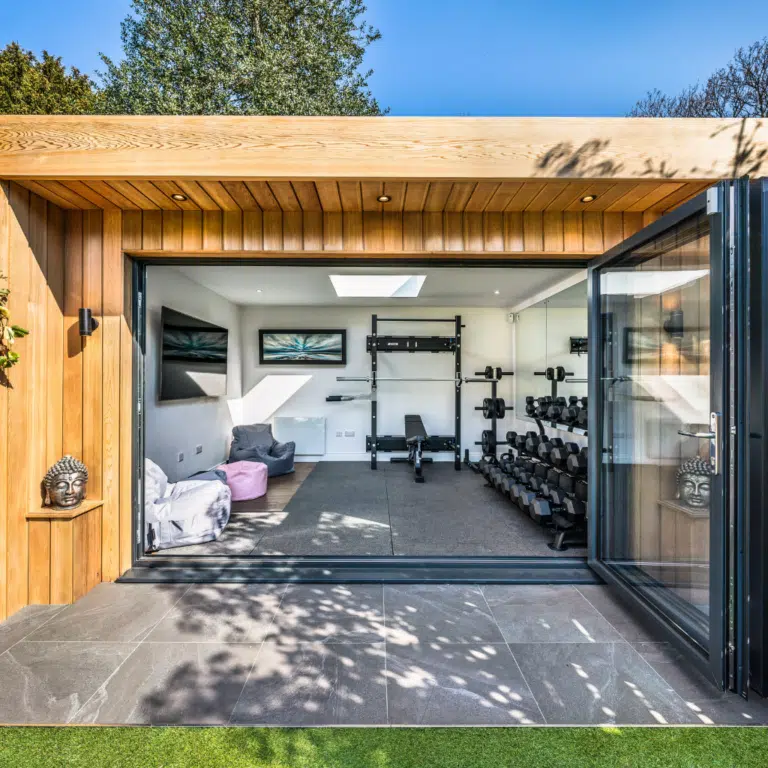Hampton – Garden Offices
Hampton, Office, Vantage
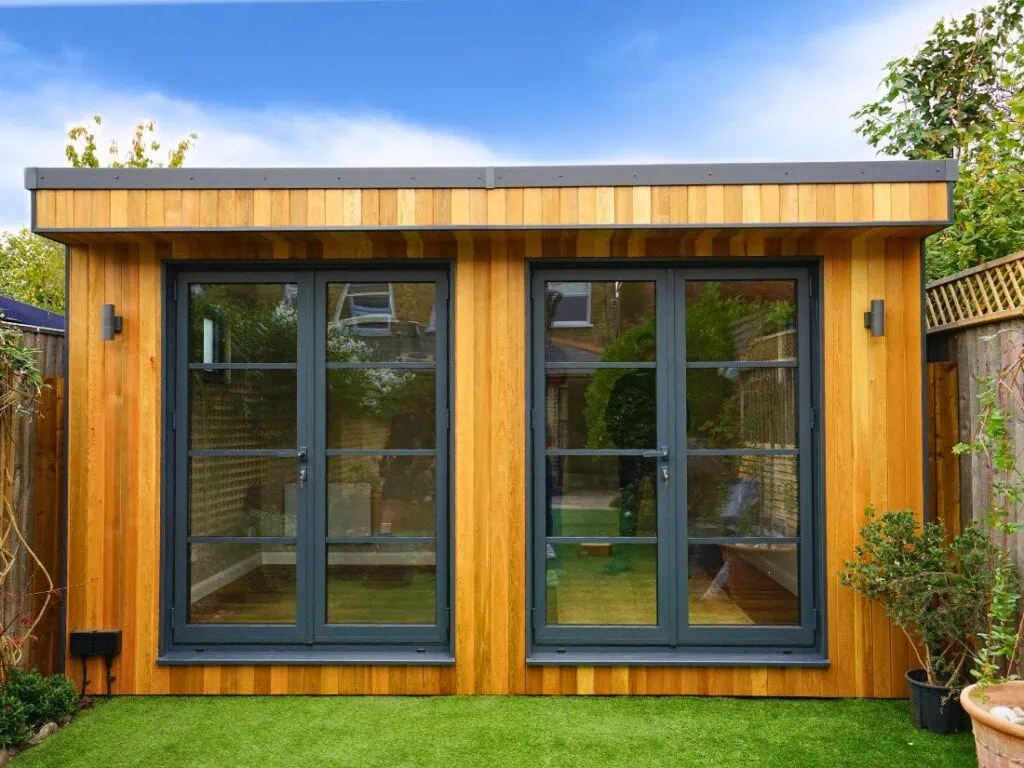
Overview:
Range: Vantage Garden Room
Location: Hampton Village TW12
Size: 4.3m x 4m
Area: 17.2sqm
Use: Two Separate Offices with Storage
Client Brief:
Our clients required a two-room garden building, each space designed for independent working. To allow both to work in privacy without disturbance, the rooms are separated by soundproofing throughout the dividing wall.
They requested crittall-style doors to mirror the look of their main house, creating a consistent and refined aesthetic. The design also includes a built-in storage section, ensuring the interior remains functional and clutter-free.
Positioned as close to the boundary as possible, this garden room maximises usable space while maintaining a balanced layout. Designed and built with precision, the finished structure not only enhances daily living but also adds lasting value to the home.
Specification
- Two Separate Rooms Plus Storage
- Sound Proofing
- Aluminium French Crittle Doors
- Aluminium Window Frames
- Strong steel core
- Robust Karndean Flooring
- Electrical installation
- External Up Down Lights
- 300mm Canopy
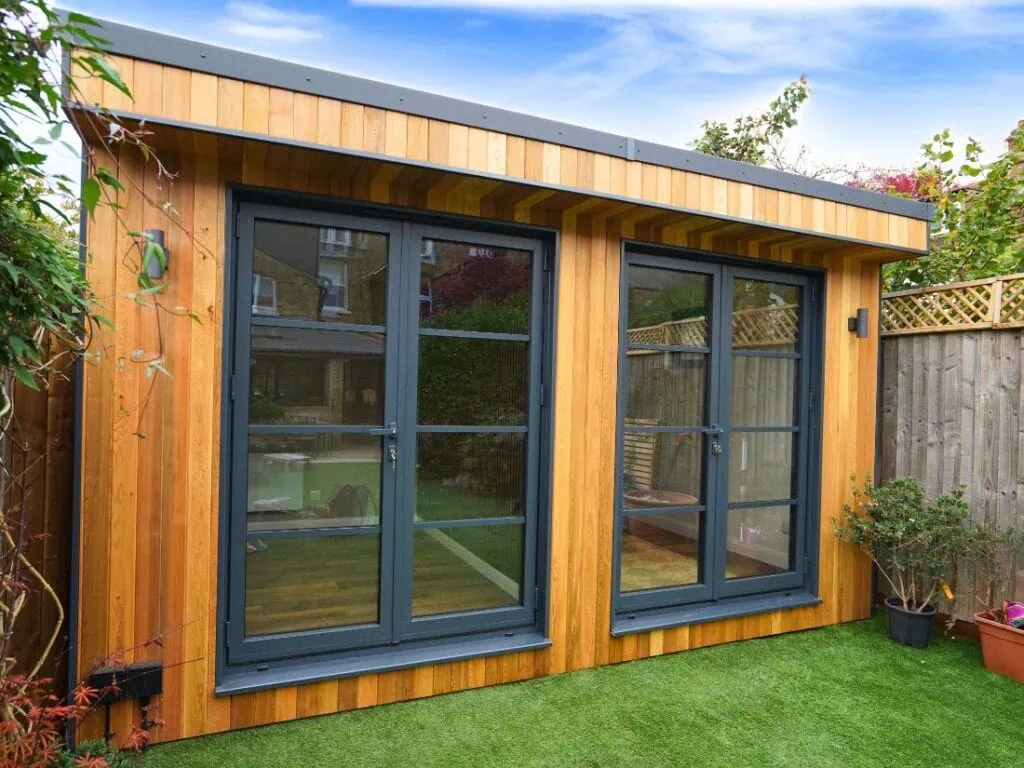
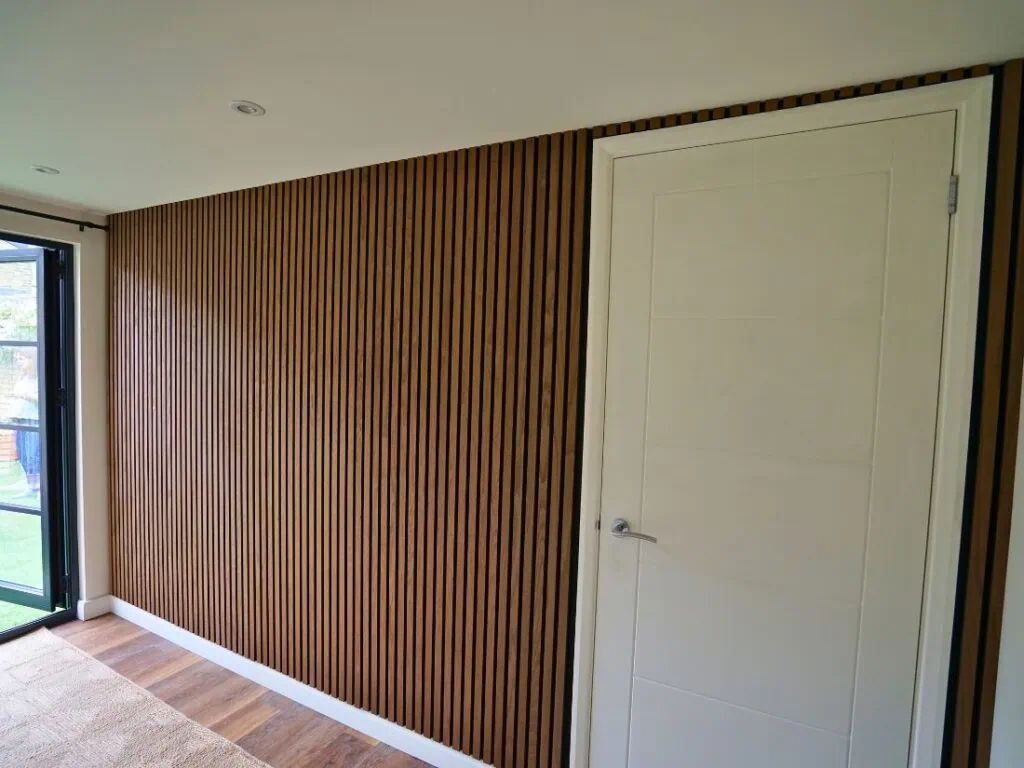
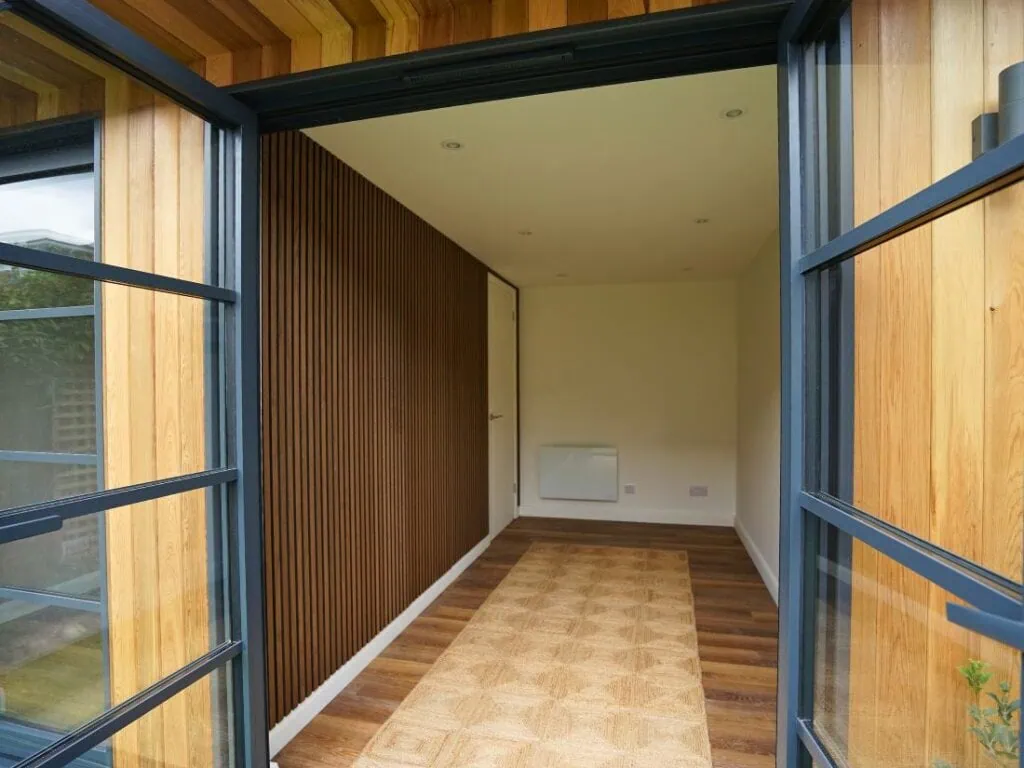
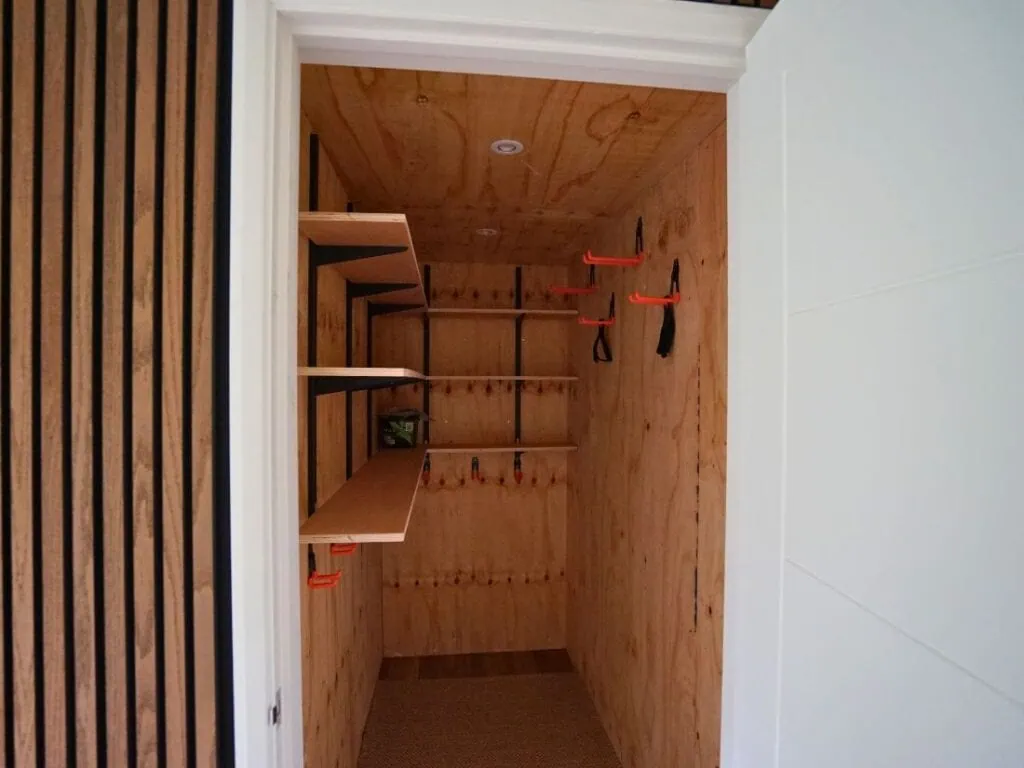
Hampton Vantage Garden Room office
If you live in Hampton and are looking for a garden office that will add value to your home, get in touch today and one of our team will be in touch.
design range
View our Garden Room design range
Vantage
Panoramic
bespoke
Recent Posts on Garden Gyms
No Bounce, No Flex – Just a Rock-Solid Garden Room Gym
When you think of a garden room gym, you probably think of a great place to have private, tailored workouts. While this …
Many of us wish to be fitter. Whether it’s losing a few pounds, building some muscle, or simply increasing your cardio strength, …

