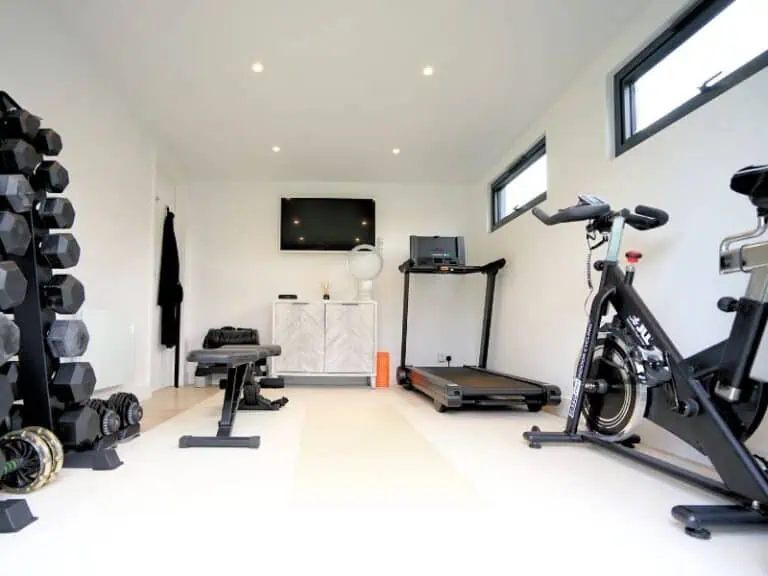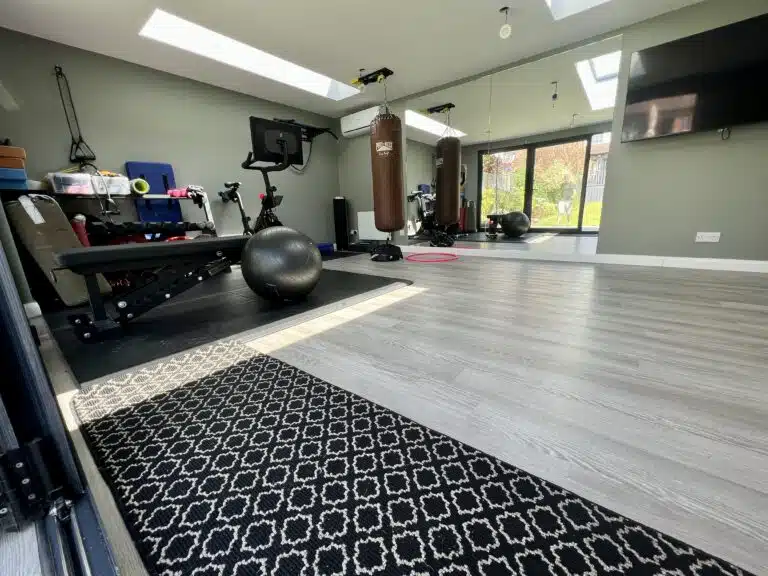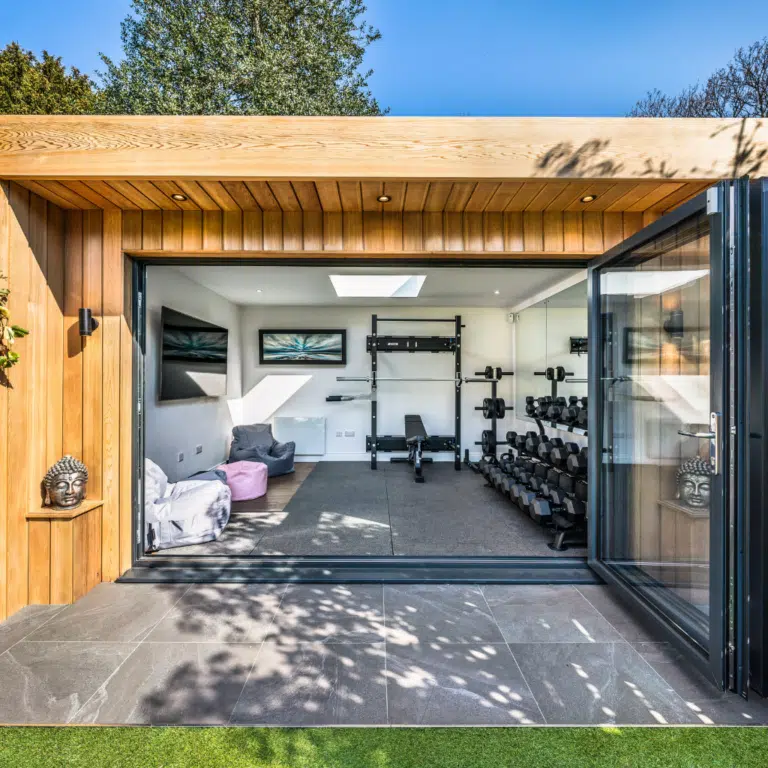Hampton, Multi-Use – Vantage
Hampton, Vantage
Overview:
Range: Vantage Garden Room
Location: Hampton Hill TW12
Size: 6.1m x 3.7m
Area: 22.5qm
Use: Garden Gym, Family Room, Extra Living Space
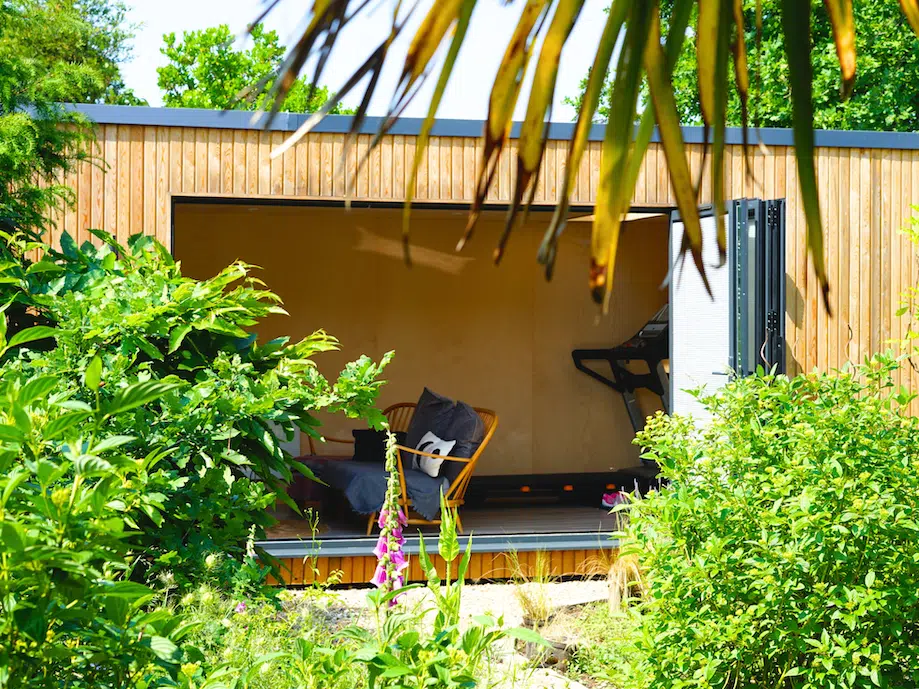
Our clients required a versatile space that they could use as a gym and living space for all the family.
As a special feature they have finished the internal with Birch Ply
Our client was training for a marathon and required a dedicated treadmill space with overhead roof light.
We mounted a TV on the wall to aid in the extra living space for the clients.
Specification
- Aluminium bifold doors
- Aluminium window frames
- Wall mounted smart heater
- Strong steel core
- Robust Karndean Flooring
- Roof Light
- Birch Ply Interior
- Electrical installation
- Wall Mounted TV
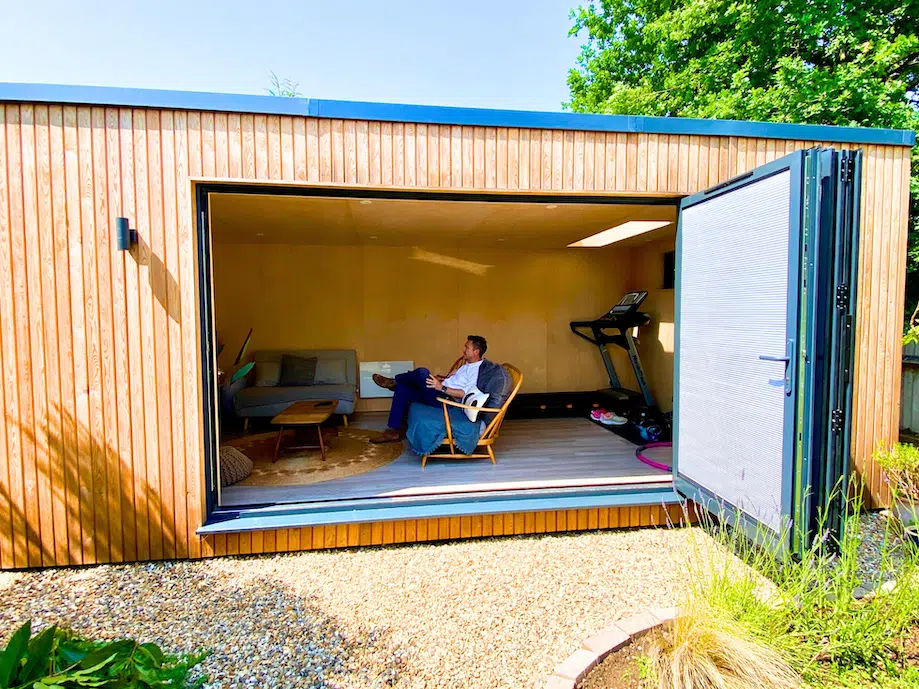
Hampton Hill Garden Room
design range
View our Garden Room design range
Vantage
Panoramic
bespoke
Recent Posts on Garden Gyms
No Bounce, No Flex – Just a Rock-Solid Garden Room Gym
When you think of a garden room gym, you probably think of a great place to have private, tailored workouts. While this …
Many of us wish to be fitter. Whether it’s losing a few pounds, building some muscle, or simply increasing your cardio strength, …

