Epsom – Liveable Annex
Annex, Surrey
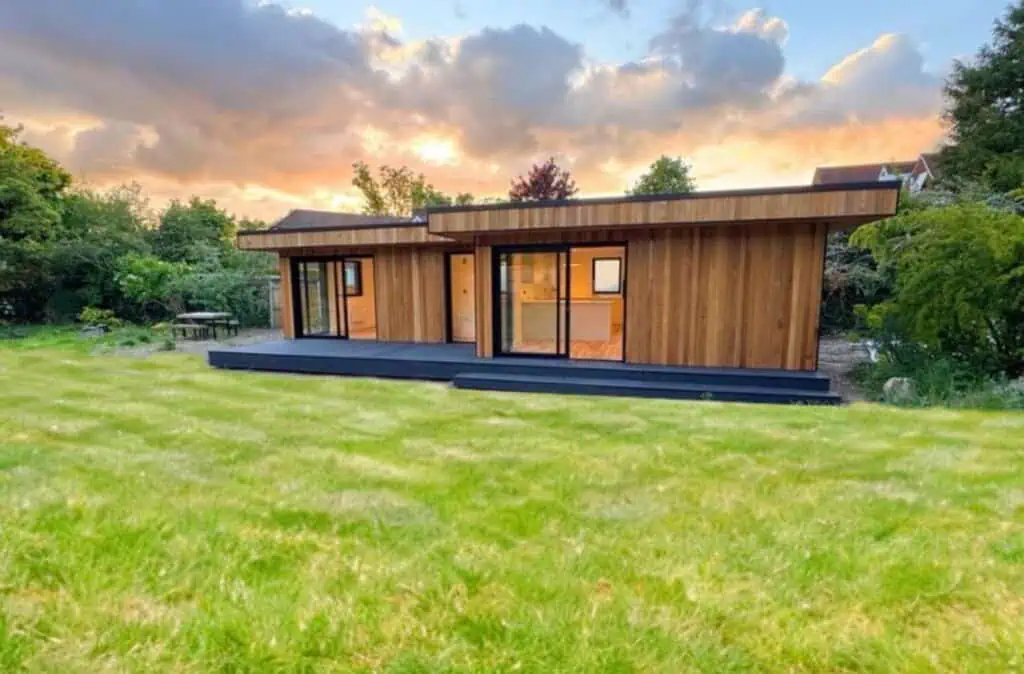
Overview:
Range: Aspire Annex
Location: Epsom KT17
Size:
Lounge / Dining 30sqm
Bedroom 13.5sqm
Bathroom 5.9sqm
Hallway 2.1sqm
Use: 1 Bed Annex with Lounge/ Dining Room, Fully Equipped Kitchen
Client Brief:
This bespoke one-bedroom garden annex in Epsom was created as a long-term living solution for our client’s parents. With a fully equipped kitchen, comfortable lounge and dining area, and a spacious bedroom, the layout offers all the essentials of a home, just a few steps from the main house.
The entrance hall leads into a bright, open-plan living space, with large sliding doors connecting the interior to the outdoor decking area. A modern shower room completes the internal layout, designed with ease of use and practicality in mind.
Everything in this annex has been considered to make it feel like home, from the personalised floorplan to the seamless indoor-outdoor flow. A high-spec, fully self-contained space, built with quality throughout.
Specification
- Bespoke in-house design
- Entrance Hallway
- Howdens Kitchen
- Hob and Oven
- Shower Room
- Robust Karndean Flooring
- Bedroom
- Sliding Aluminium Doors
- Thermostatic Smart Heater
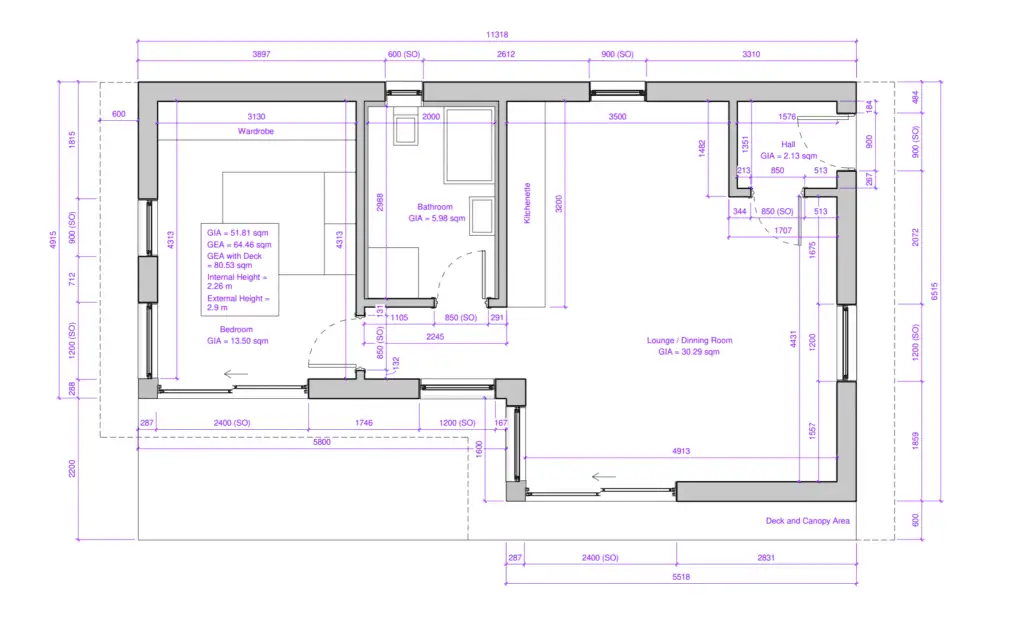
From Design to Completion
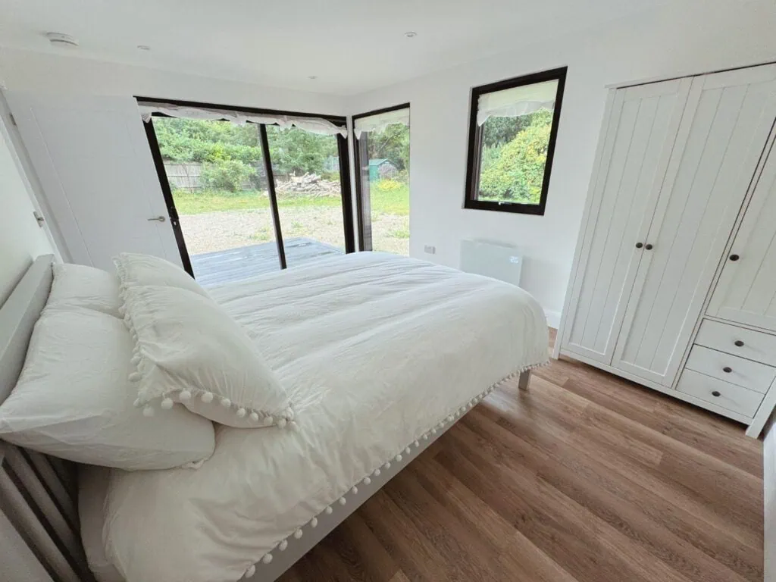
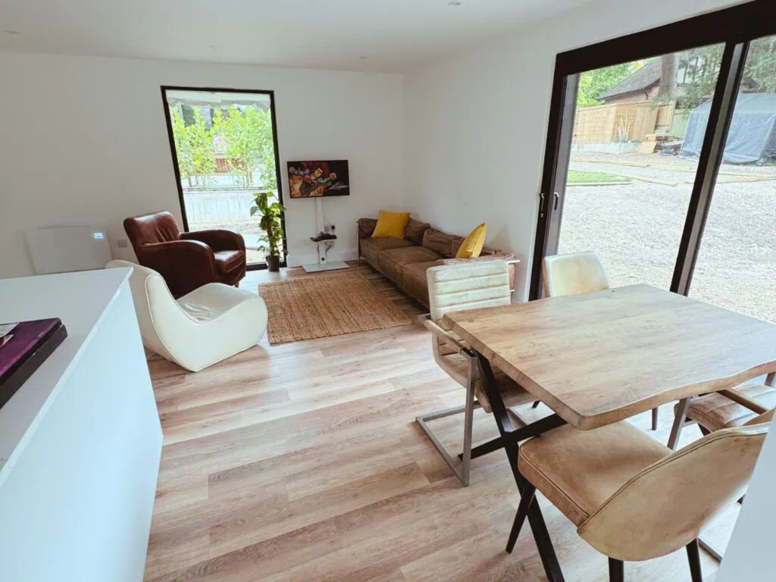
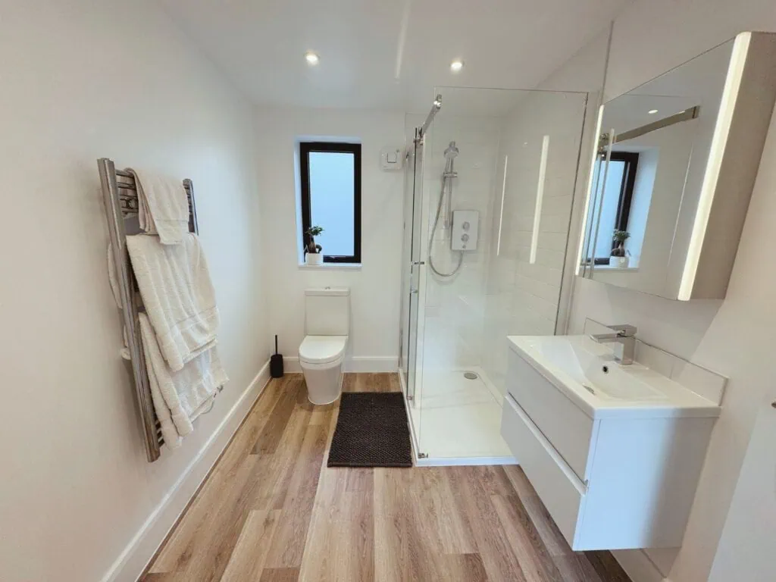
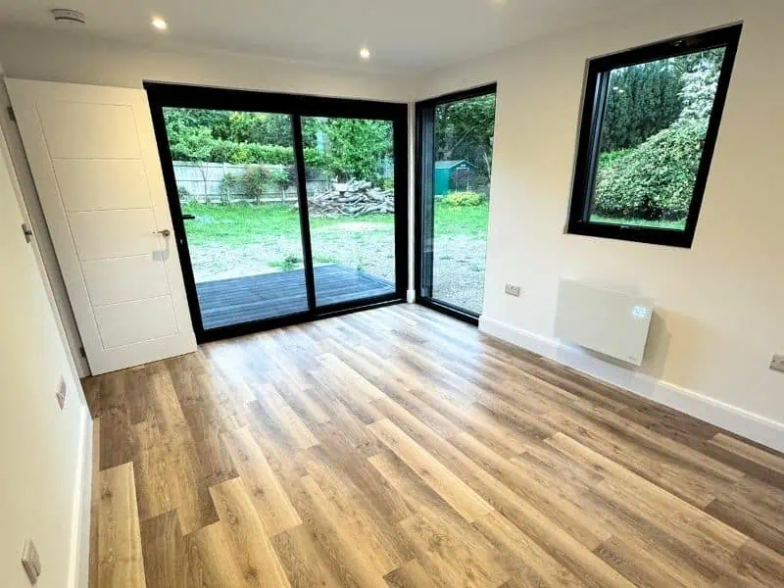
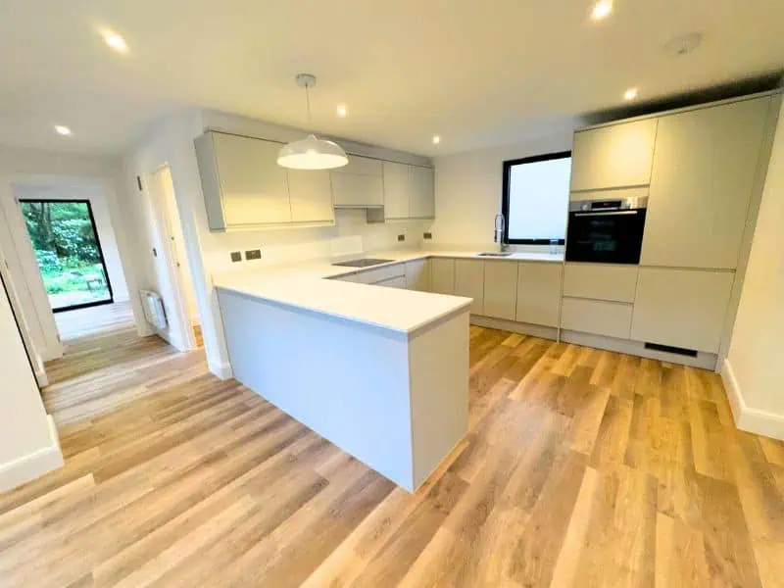
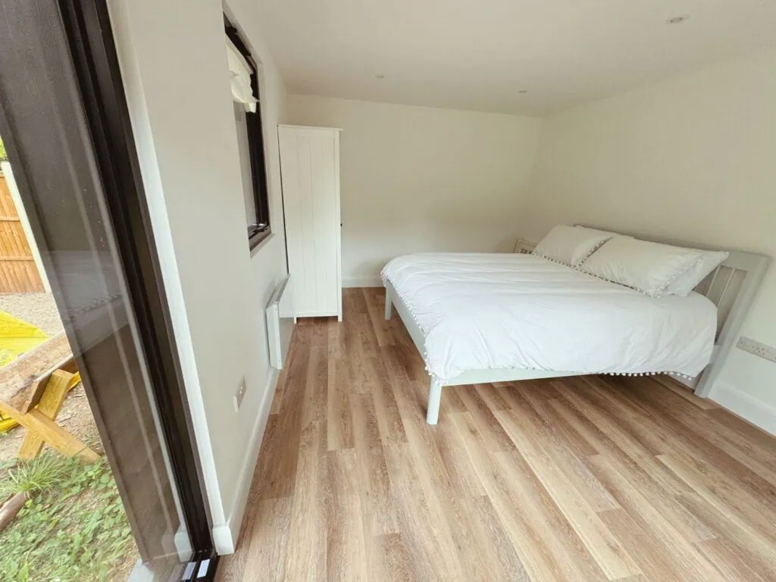
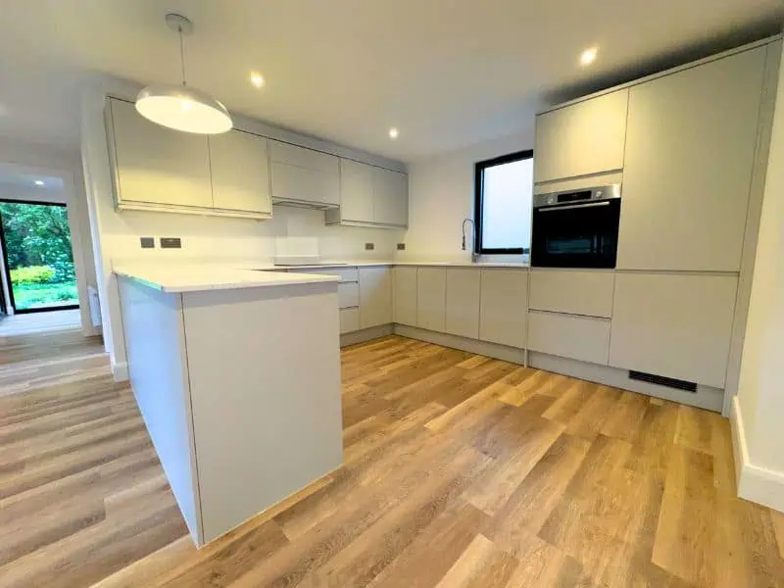

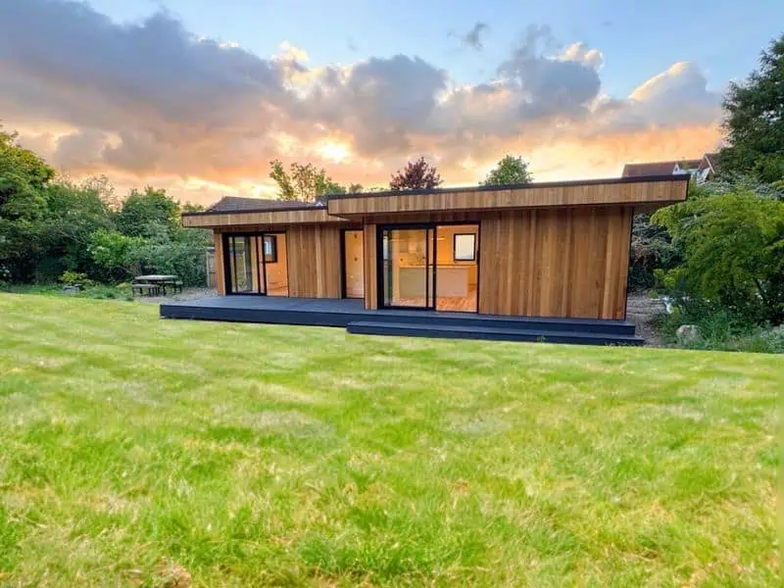






Garden Annex in Epsom
A fully self-contained garden annex designed and built to our Aspire specification, created as a liveable, year-round space.
Whether it’s for family, guests or independent living — it’s a complete set-up with everything in place.
We design, build and install annexes across London and the Home Counties. Everything is tailored. Every detail considered.
design range
View our Garden Room design range
