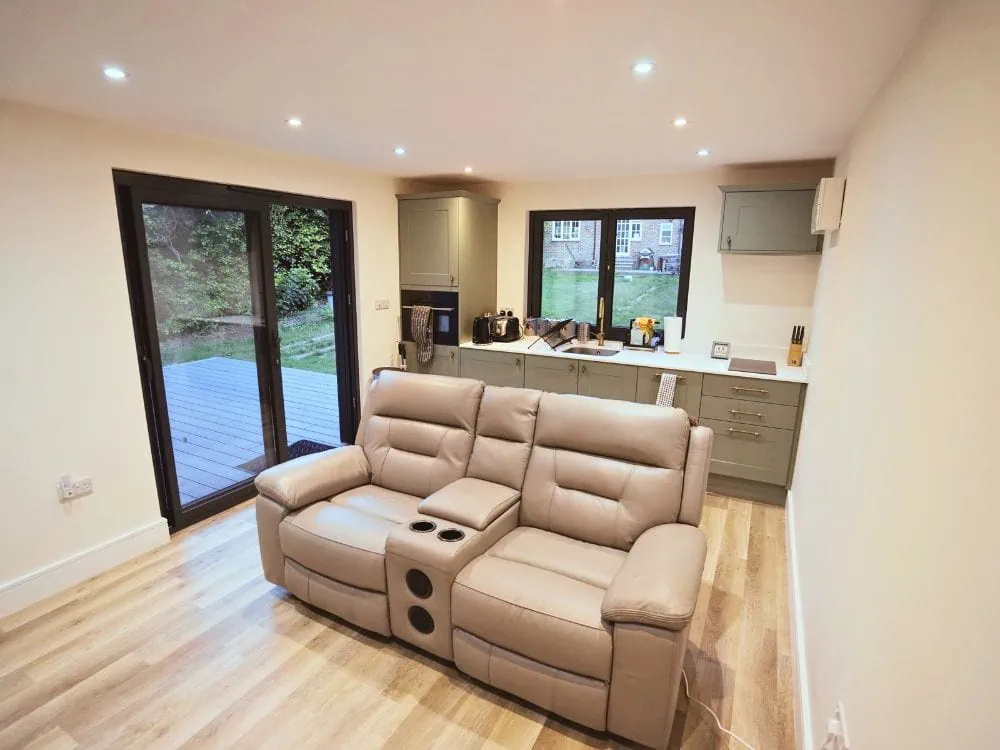Farnham – Annex
Annex, Surrey

Overview:
Range: Annex
Location: Farnham
Size: 8.2m x 7.3m
Area: 44.06sqm
Use: Granny Annex
Client Brief:
A brand new chapter begins in Farnham with the completion of this fully habitable one-bedroom garden annex. Designed and built for independent living, this annex provides all the comfort and practicality of a modern home within the garden.
The exterior is finished in smoked oak Millboard cladding and decking, chosen for its luxury look and long-lasting performance. Step inside and you will find a thoughtfully planned interior, complete with a full kitchen and shower room, Thermosphere panel heaters that bring both warmth and elegance, and Karndean flooring that combines style with durability.
Created with care and attention to detail, this annex is now ready for our client’s parents to move straight into. A beautiful, private home just a few steps away.
Specification
- L Shaped Design
- Living Room
- Kitchen
- Shower Room
- Aluminium Sliding doors
- Millboard Envello shadow line Smoked Oak
- Millboard deck
- Robust Karndean Flooring
- Wall mounted smart heater
- Strong steel core
- InFrame Signature trims


CGI Design Visuals

Millboard Envello shadow line Smoked Oak
Garden Annex in Farnham
More than just a garden annex, It’s a place to live.
design range
View our Garden Room design range
