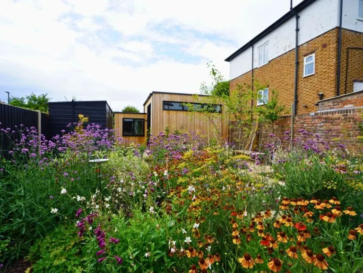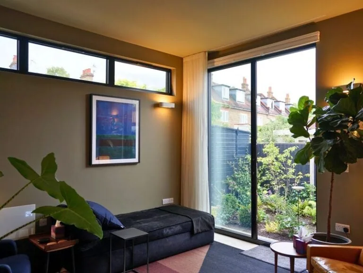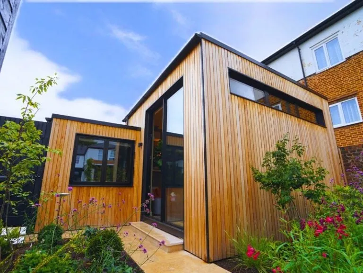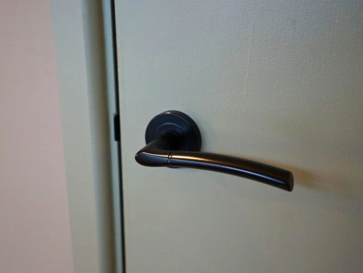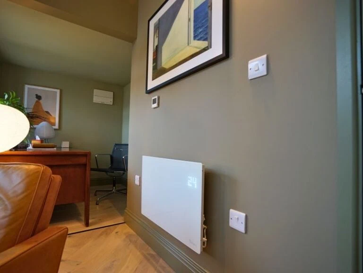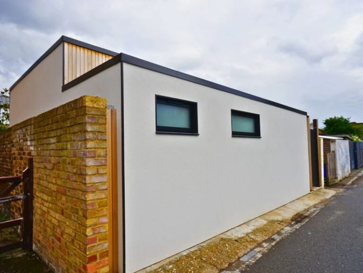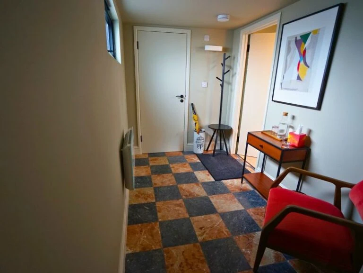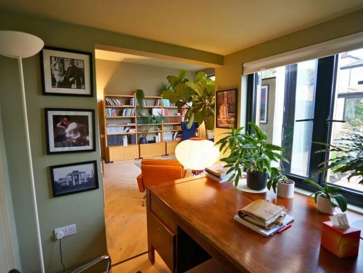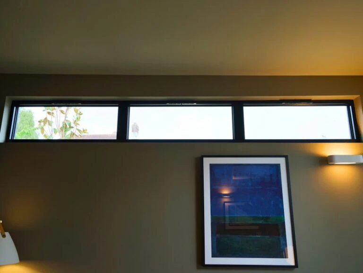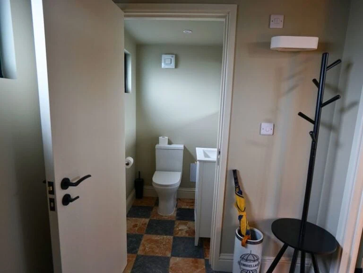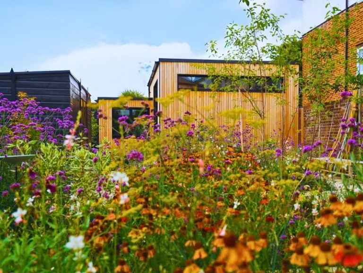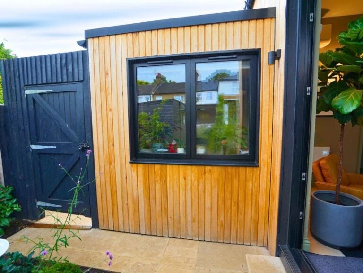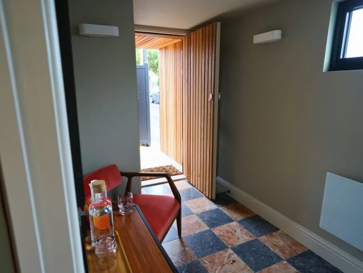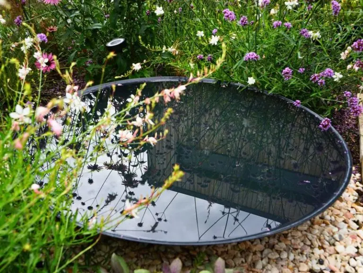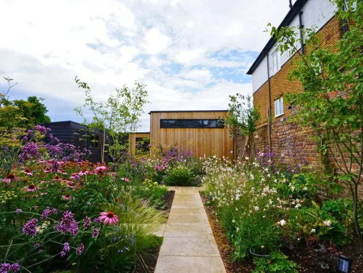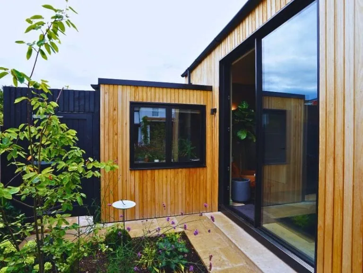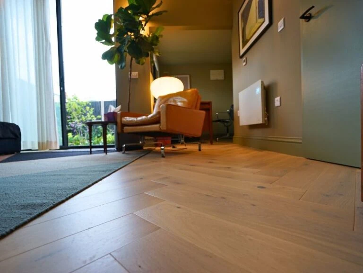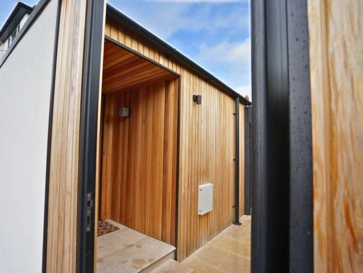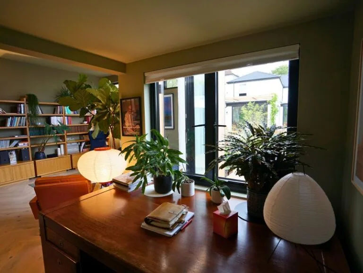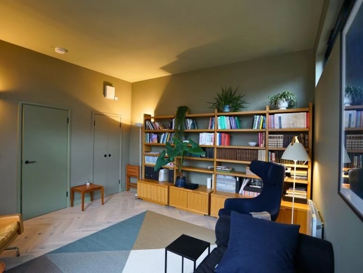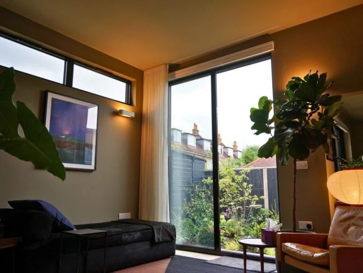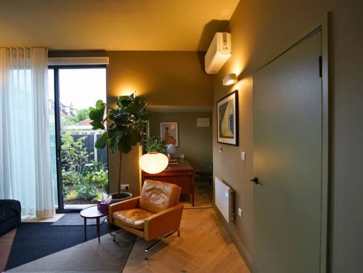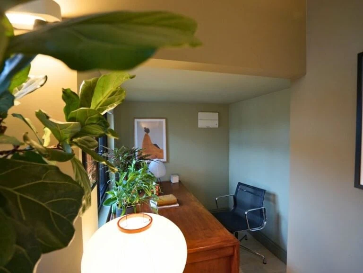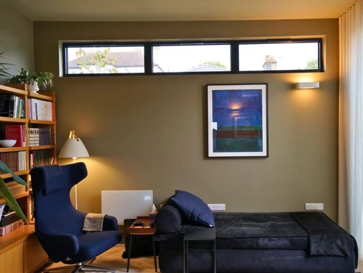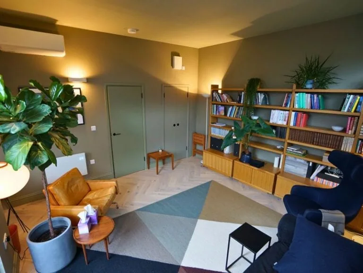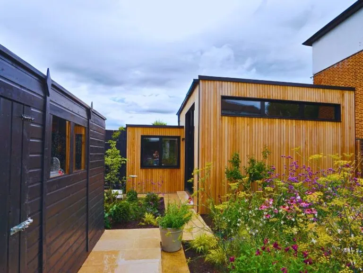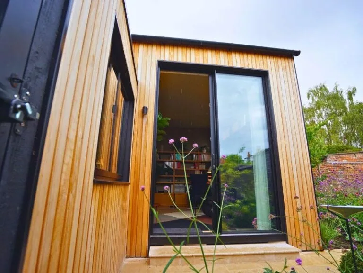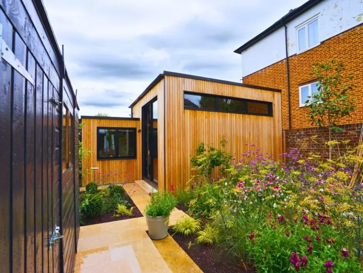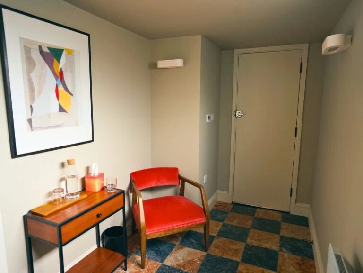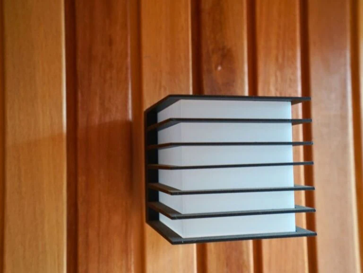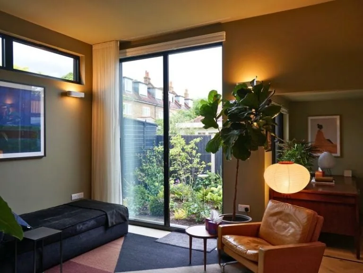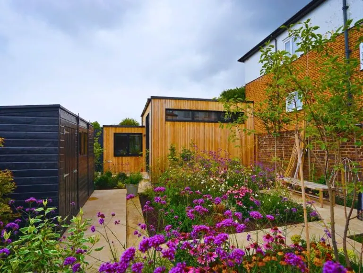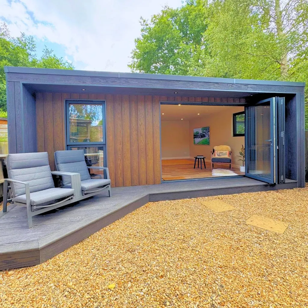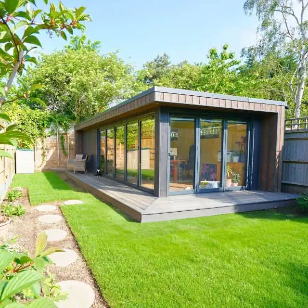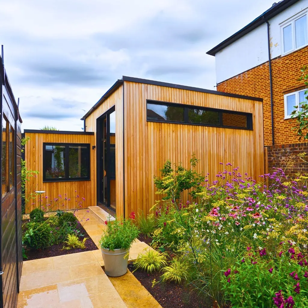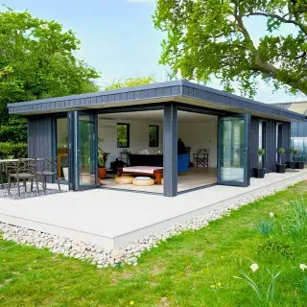Ham – Therapy Room
Aspire, Richmond, Surrey
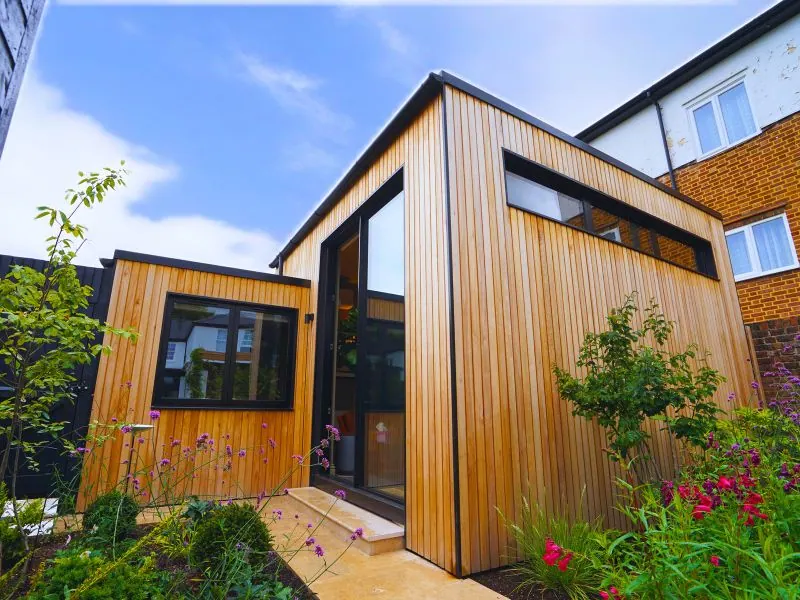
Overview:
Range: Aspire
Location: Ham
Area: 38.1sqm
Use: Professional Therapist Room
Client Brief:
A professional therapist recently chose our Bespoke Aspire garden room to create a dedicated space for their practice. This project was all about designing a room that felt both functional and inviting, catering to the needs of clients who would visit for therapeutic sessions.
For this Bespoke Aspire garden room, we needed to secure planning permission from Richmond Council due to the extended height requested by the client.. We handled the entire process, and I’m pleased to say that the planning permission was approved without any issues, allowing us to move forward smoothly with the build.
This extra height, combined with the carefully chosen custom wall colours, has created a space that feels airy yet intimate, an ideal setting for therapy sessions. With planning permission sorted and no delays, we were able to focus on delivering a garden room that perfectly fits the therapist’s vision and the needs of her clients.
Specification
- Extended Head Height
- Bespoke Aspire Design
- Custom Flooring
- Custom Paint
- Electrical installation
- Large aluminium Sliding doors
- Robust Karndean Flooring
- Rendered Rear Wall
- Wall mounted smart heater
- Toilet Room
- Strong steel core
- InFrame Signature trims


CGI Design Visuals
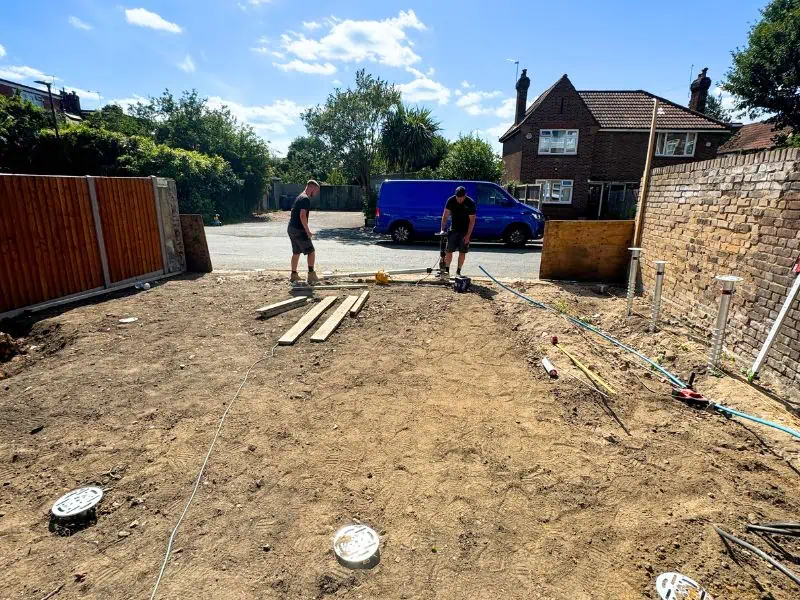
Bespoke Aspire Garden Room in Ham
Garden Room Studio in ham
As with all our bespoke projects, this Aspire garden room was tailored to the specific needs of the therapist, ensuring that every detail – from the layout to the lighting – contributed to a serene and professional environment. Whether it’s for one-on-one sessions or small group therapy, this garden room has become the ideal setting for relaxation and personal growth.
The blend of practicality and style in this project is a perfect example of how a garden room can be more than just an extension of a home—it can become a specialised, personal workspace that reflects your professional needs.
Take a tour
This project showcases what can be achieved when a garden building is designed entirely around your lifestyle and profession.

