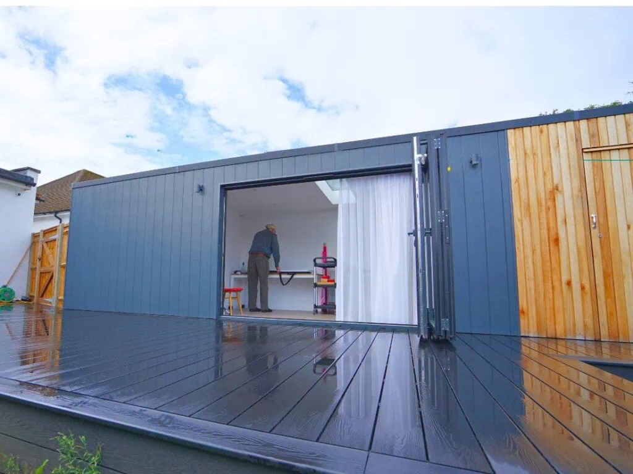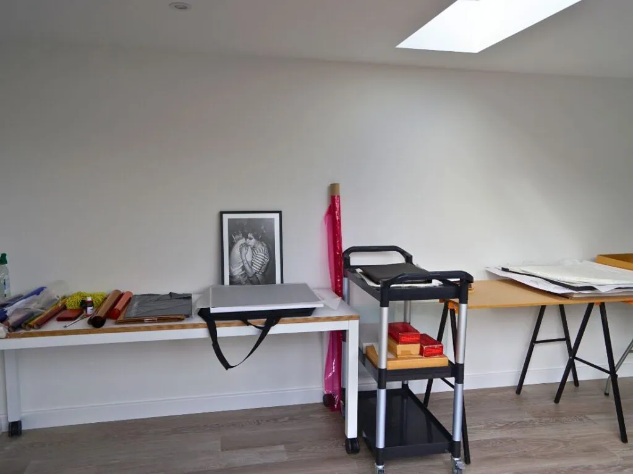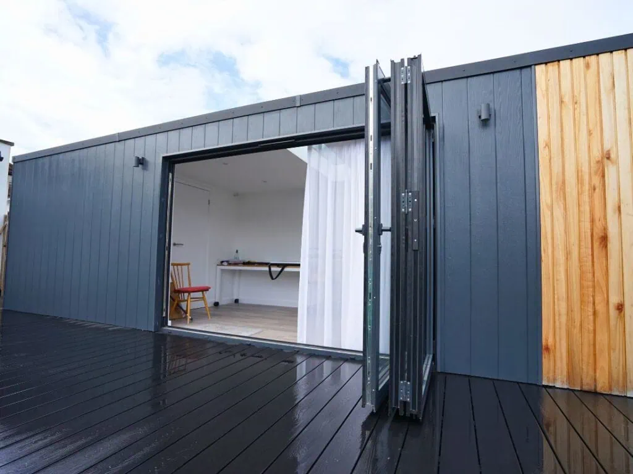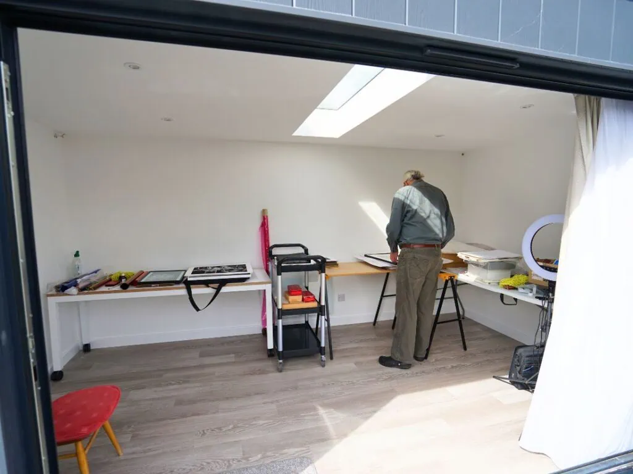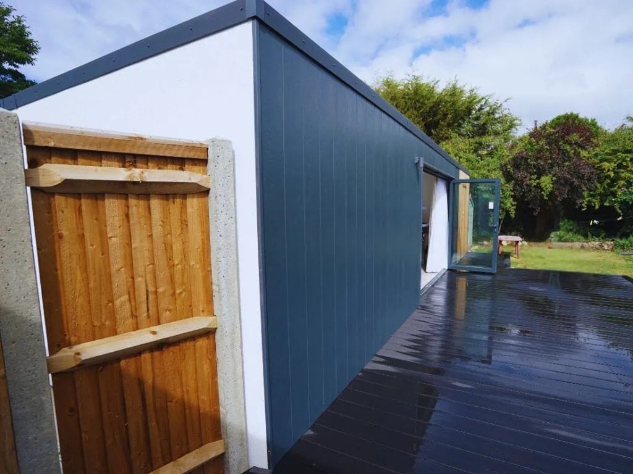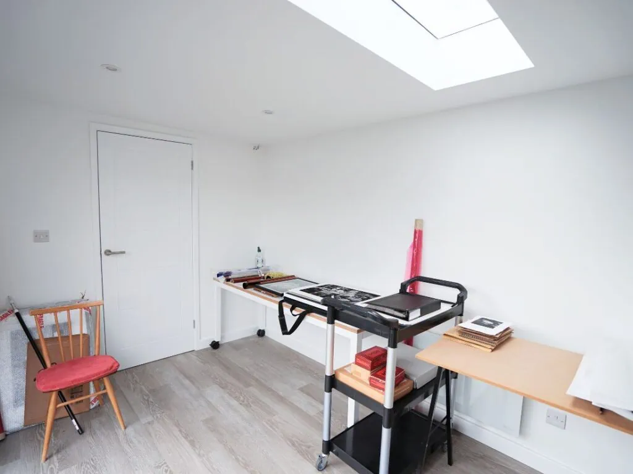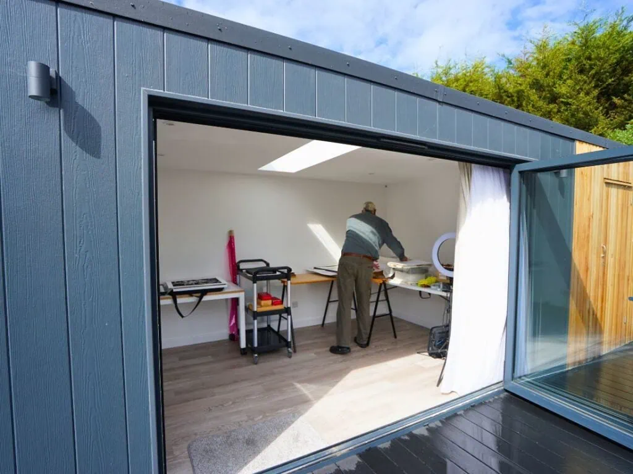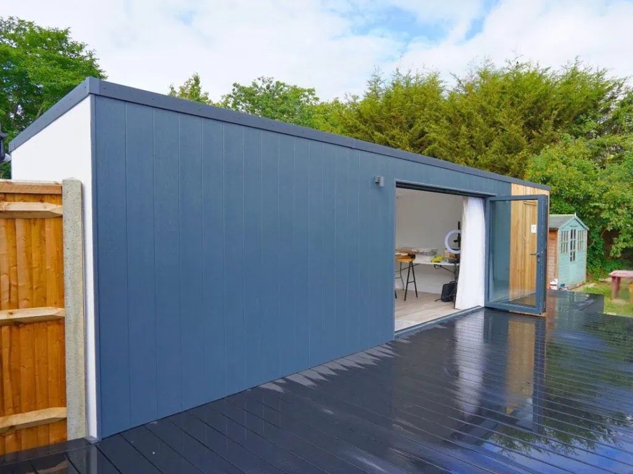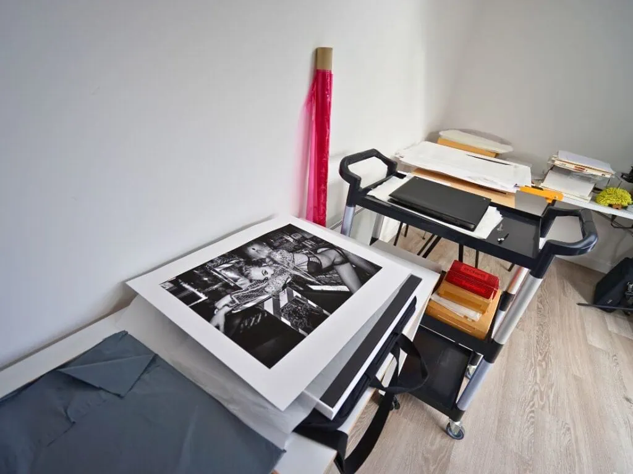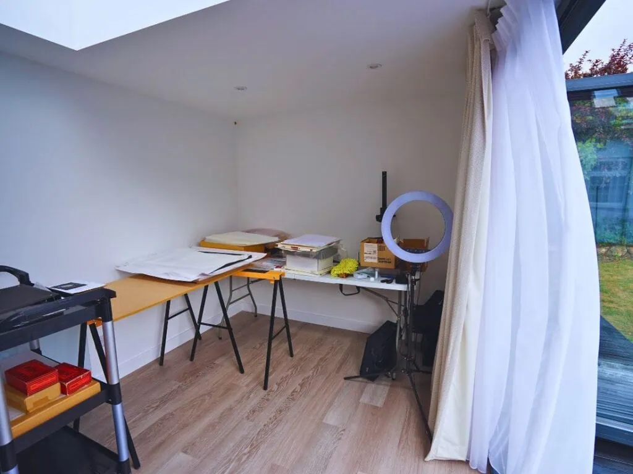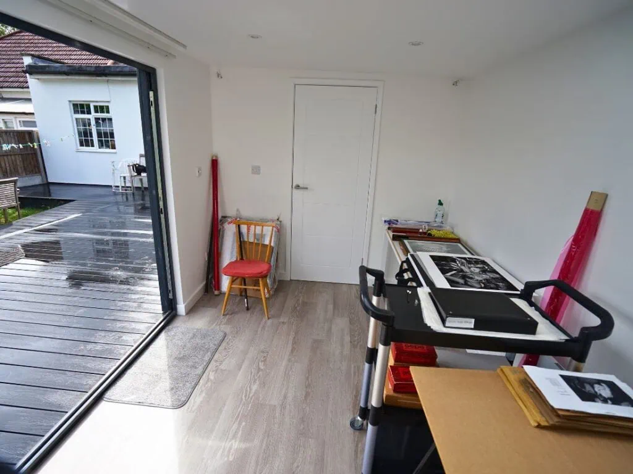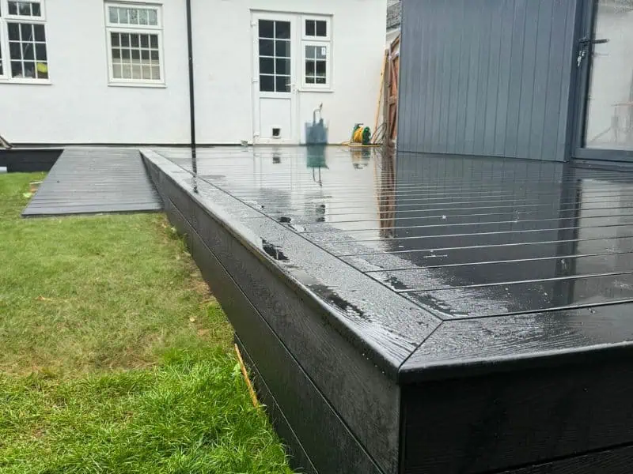Twickenham – Design Studio
Richmond, Vantage
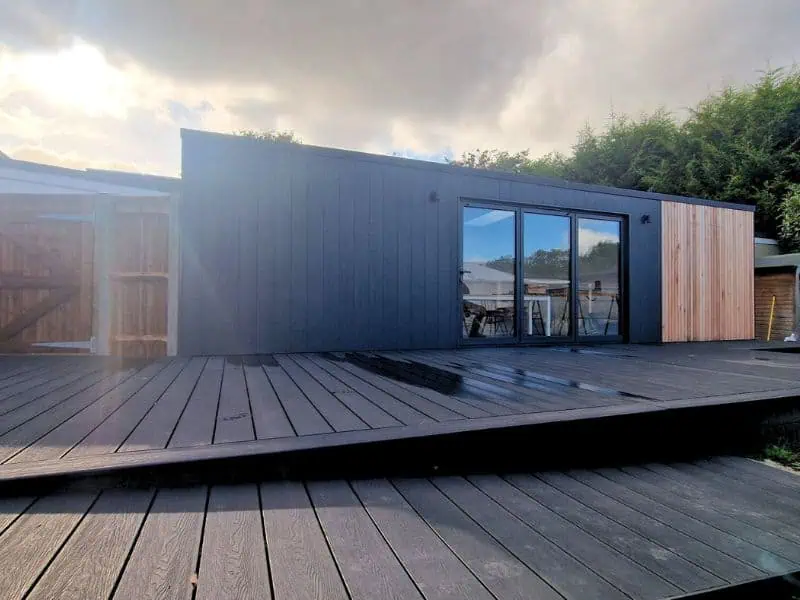
Overview:
Range: Vantage
Location: Twickenham
Size: 9m x 2.8m
Area: 20.6sqm
Use: Professional Photographer Studio
Client Brief:
Our client, a professional photographer, will use this space as his design studio, with a dedicated storage area for design documents. Built to ensure year-round usability, it stays at a constant temperature with no condensation, providing the high-quality environment needed for creative work.
A key feature is the flush threshold at the door, designed specifically to ensure smooth, barrier-free entry for wheelchair users. No raised edges or steps mean a seamless transition from the deck to the interior of the garden room, making movement effortless and convenient. This thoughtful detail allows the space to be truly inclusive without sacrificing style.
Specification
- Large Bespoke Deck
- Electrical installation
- Wall mounted smart heater
- Aluminium BiFold Doors
- Cladco Bespoke Deck with Ramp
- InFrame Signature trims
- Strong steel core
- Robust Karndean Flooring
- Hardiplank VL Cladding
- Separate Storage
- Wheelchair Access
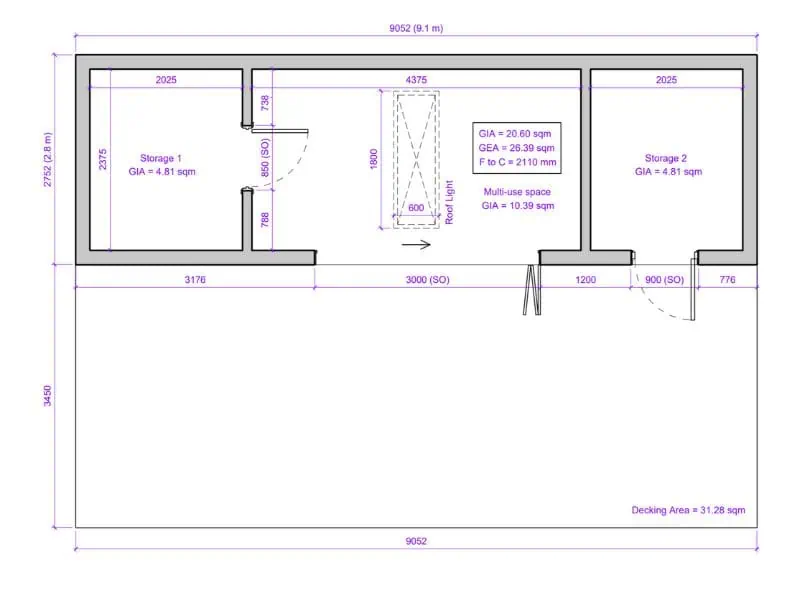
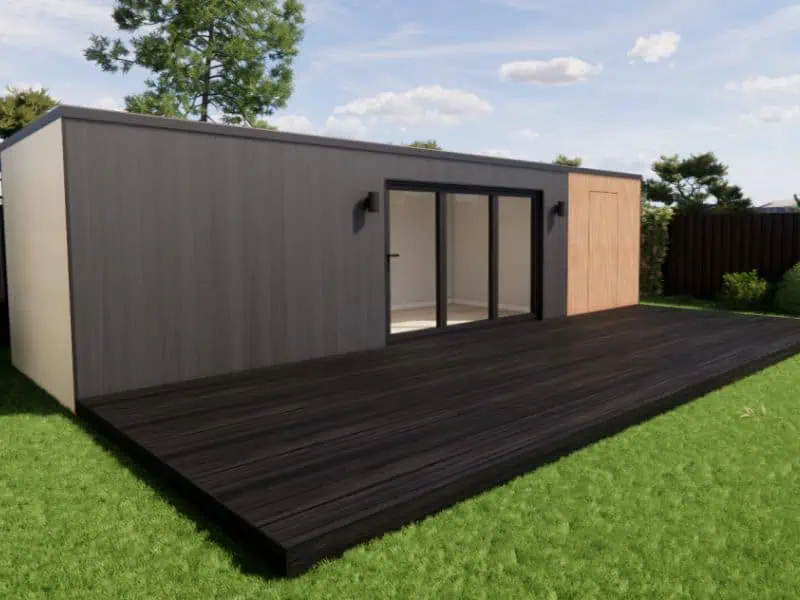
CGI Design Visuals

Cladco Woodgrain Decking in Charcoal
Garden Room Studio in Twickenham
This beautiful garden room is clad in HardiPlank VL for the main studio and Grandis wood for the storage area, creating a sleek, modern look. The spacious bespoke deck is crafted in Cladco woodgrain charcoal, complete with a ramp for easy wheelchair access, making the space fully accessible to everyone.
If you are looking for a garden room in Twickenham, give us a call today.
design range
View our Garden Room design range

