Surbiton Garden Room
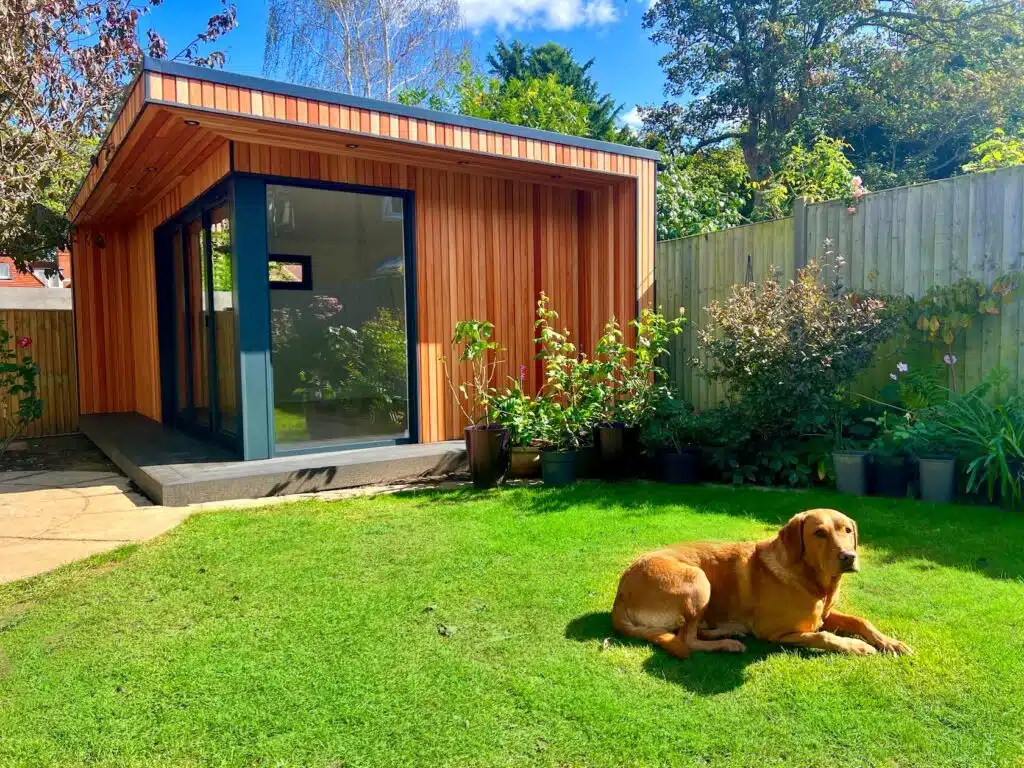
Overview:
Range: Panoramic Garden Room
Location: Garden Room in Surbiton KT6
Size: 4.9m x 3.4m
Area: 16.7sqm
Use: Yoga Studio and Garden Gym
Clients Brief
Our wonderful clients were looking for a special place where they could exercise year-round, blending gym routines with calming yoga sessions with a view of the beautiful garden, requesting ample windows and doors to create a nature-inspired sanctuary. To accommodate their heavy-duty gym equipment and weights, our clients specifically requested a sturdy steel core.
Given its super strength, steel was the perfect material for this project. The robust steel frame provided a solid foundation for the gym, ensuring a secure environment for various workouts, from bicep curls to downward dogs!
Specification
- Full panoramic views
- Full canopy and deck
- Electrical installation
- Wall mounted smart heater
- Aluminium bifold doors
- Aluminium window frames
- Aluminium corner post
- Millboard deck
- InFrame Signature trims
- Strong steel core
- Slim board Grade A cladding
- Robust Karndean Flooring
- Canopy lighting
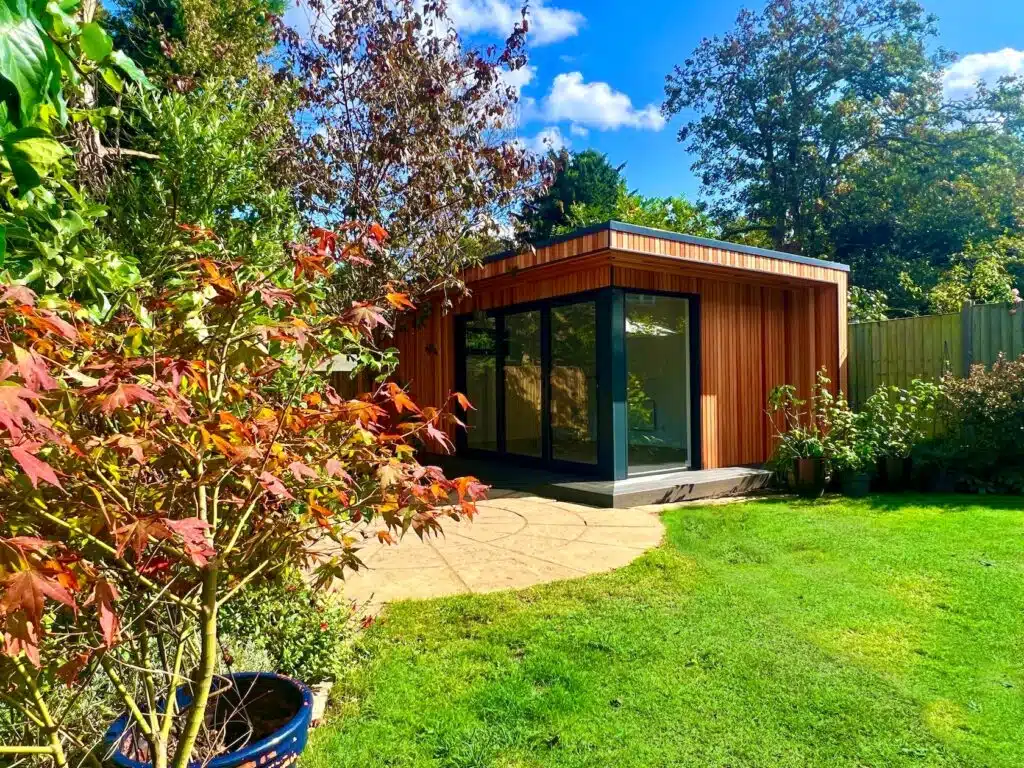
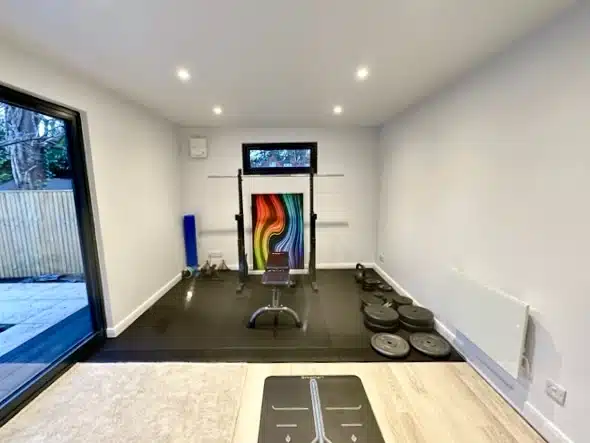
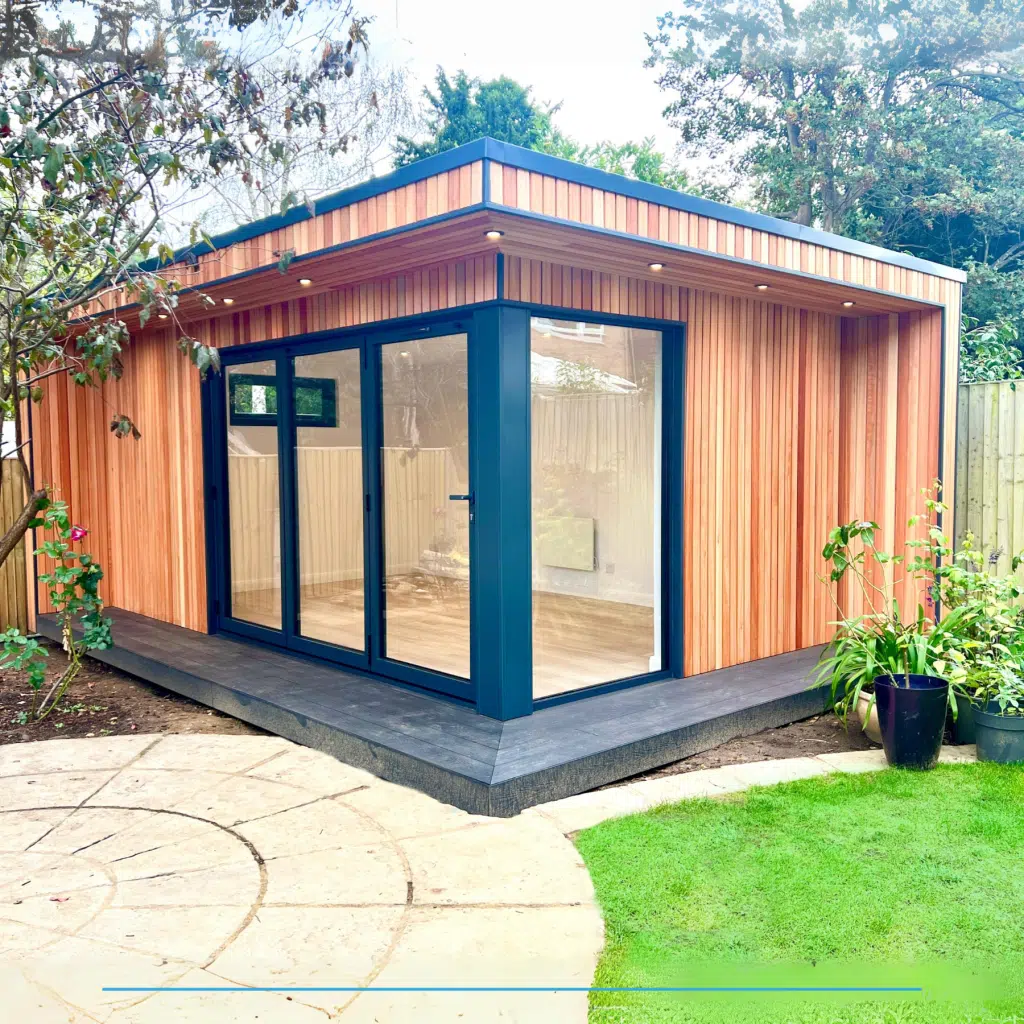
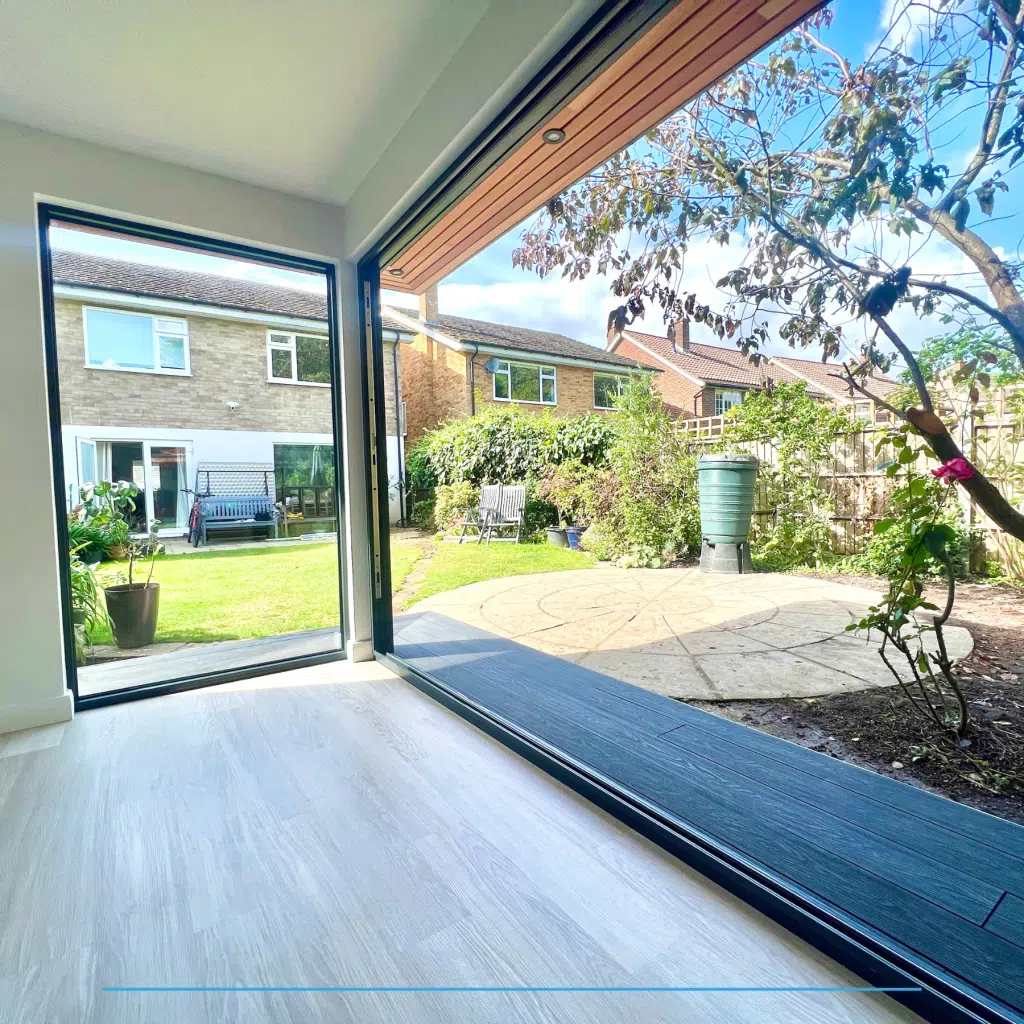
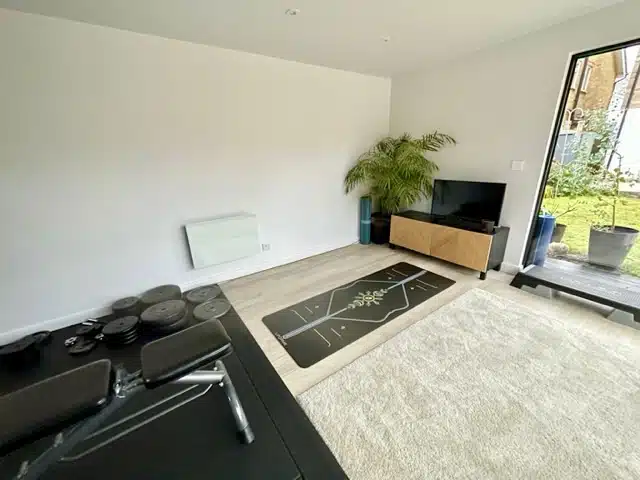
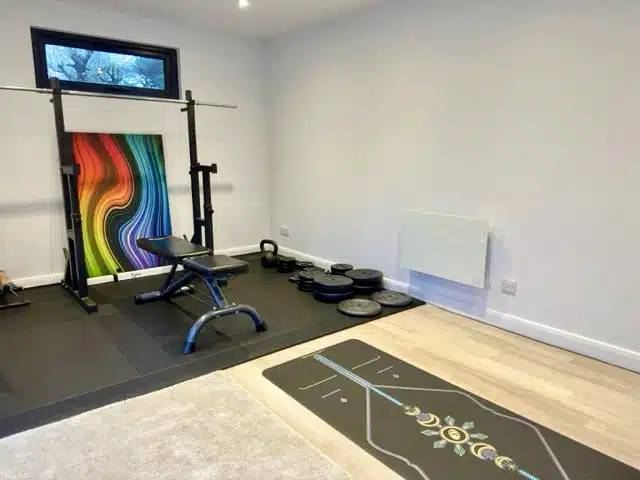
How our Steel Framed Garden Rooms are built
Surbiton Garden Rooms
Surbiton is a beautiful suburban neighbourhood in South West London, within the Royal Borough of Kingston upon Thames right on the River Thames. Just a 25 minute drive from our head office in Richmond and 20 minutes from our showroom in Hampton
Find out more about Garden Room Planning Permission






design range
View our Garden Room design range




