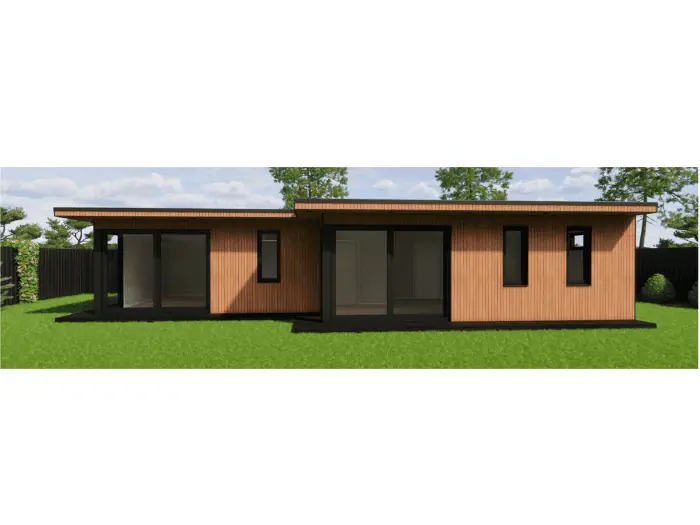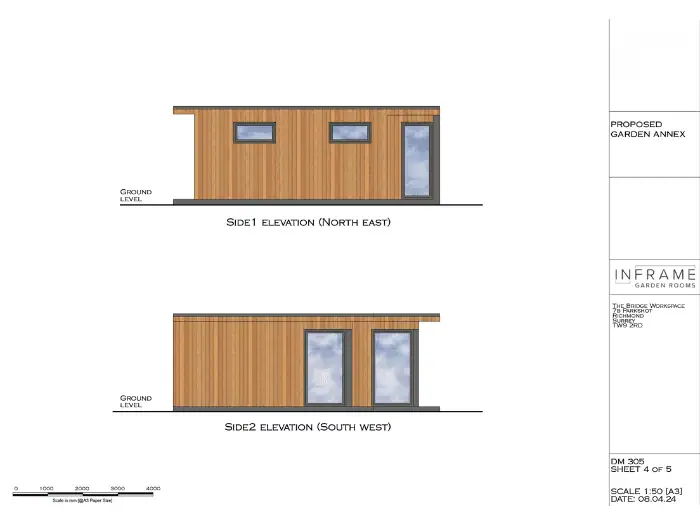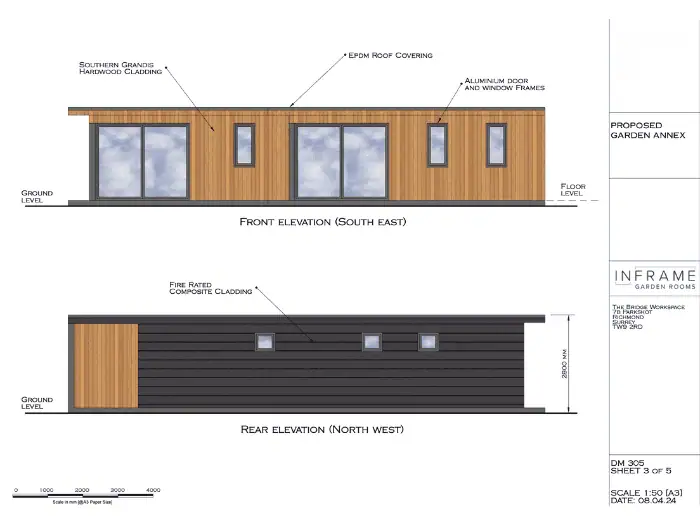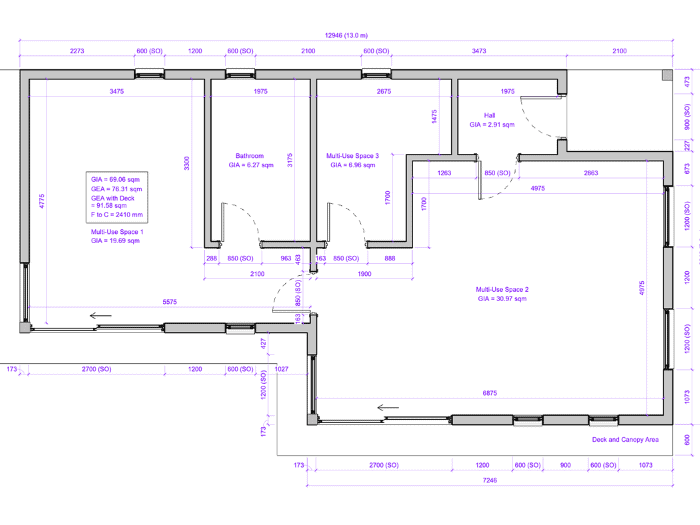- 0204 551 2577
- Mon - Fri: 9:00 - 18:00
- connect@inframegardenrooms.co.uk

Range: Annex
Location: Epsom
Size: 76m L Shaped
Use: Annex Room
This garden room needed planning because of the size of the space.
At 76 square metres this space will house a living room, bedroom, full bathroom, kitchen and storage
Planning was submitted in May 2024 and the decision date is in 5 weeks
UPDATE: Planning was approved with only one week over the decision due date.
The build will be starting in October 2024.




To obtain planning permission for an Epsom garden room, we adhered to local planning regulations and ensured compliance with all applicable rules.
Our design of the garden room aligned with local planning policies, taking into account aspects such as size, height, position, aesthetics, and effects on nearby properties.
Detailed plans and drawings, encompassing site plans, elevation drawings, floor plans, and other pertinent information, were meticulously prepared. We then submitted the planning application via the Epsom Planning Portal on behalf of our client.






| Cookie | Duration | Description |
|---|---|---|
| cookielawinfo-checkbox-analytics | 11 months | This cookie is set by GDPR Cookie Consent plugin. The cookie is used to store the user consent for the cookies in the category "Analytics". |
| cookielawinfo-checkbox-functional | 11 months | The cookie is set by GDPR cookie consent to record the user consent for the cookies in the category "Functional". |
| cookielawinfo-checkbox-necessary | 11 months | This cookie is set by GDPR Cookie Consent plugin. The cookies is used to store the user consent for the cookies in the category "Necessary". |
| cookielawinfo-checkbox-others | 11 months | This cookie is set by GDPR Cookie Consent plugin. The cookie is used to store the user consent for the cookies in the category "Other. |
| cookielawinfo-checkbox-performance | 11 months | This cookie is set by GDPR Cookie Consent plugin. The cookie is used to store the user consent for the cookies in the category "Performance". |
| viewed_cookie_policy | 11 months | The cookie is set by the GDPR Cookie Consent plugin and is used to store whether or not user has consented to the use of cookies. It does not store any personal data. |