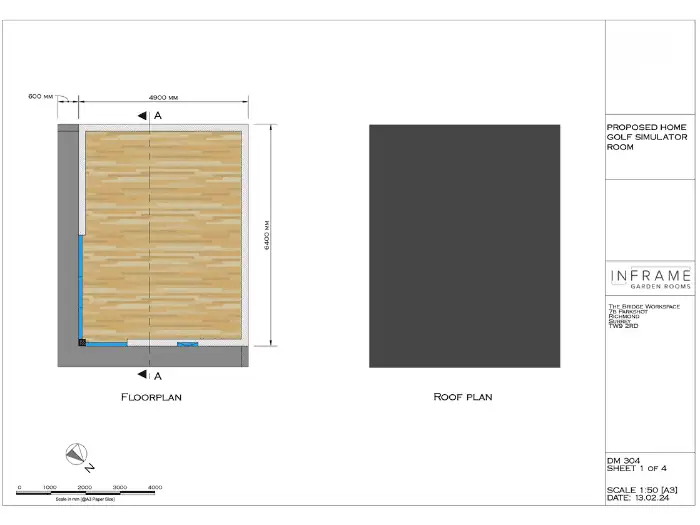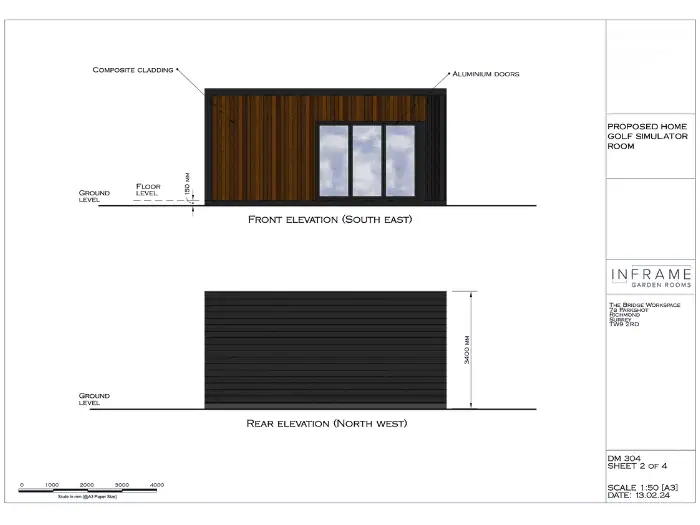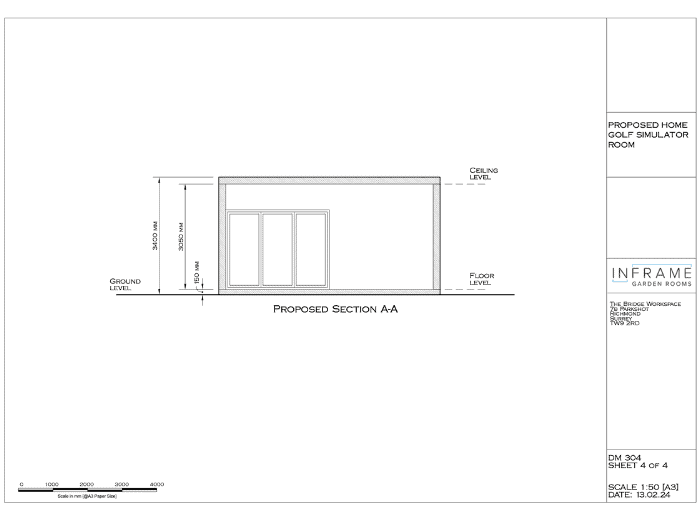Golf Simulator garden room Windsor
Planning Permission Case Study OVERVIEW:
Range: Panoramic Garden Room
Location: Windsor
Size: 6.4m x 4.9m
Use: Golf Simulator
Reason for Needing Planning Permission
This garden room needed planning because the intended use was for a golf simulator room, with a floor to ceiling requirement of 3m. This meant that the external roof height would be 3.4m, nearly 1m above permitted development.
The bi-fold doors are a bespoke height of 2.4m.
Outcome
Planning was approved two weeks early, with no restrictive conditions, and the build is due to commence in July 2024.




Garden Room Planning Permissions
Achieving planning permission for a Windsor garden room involved following local planning guidelines and ensuring that the project compiled with all relevant regulations.
We ensured the design of the garden room complied with local planning policies. Considered factors like size, height, location, appearance, and the impact on neighbouring properties.
We prepared detailed plans and drawings of the proposed garden room. These included site plans, elevation drawings, floor plans, and any other relevant details.
We submit your planning application through the Royal Borough of Windsor and Maidenhead’s planning portal on behalf of our client.
Find out more about Garden Room Planning Permission










