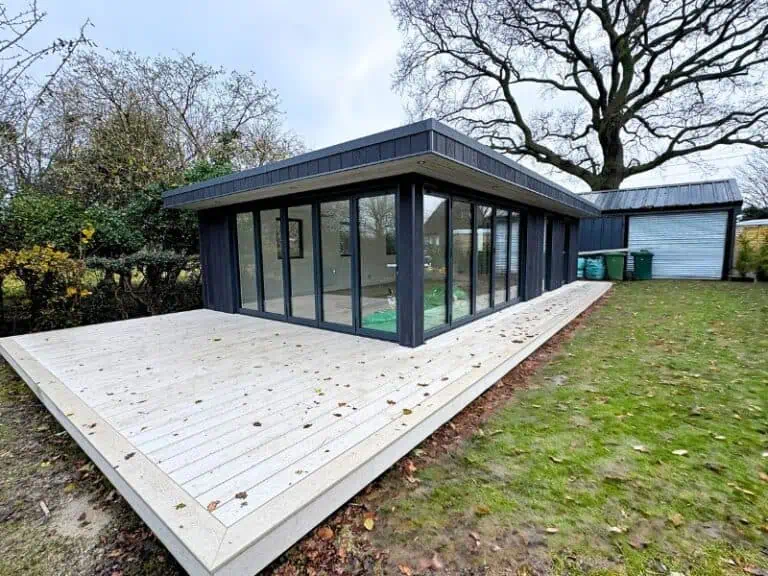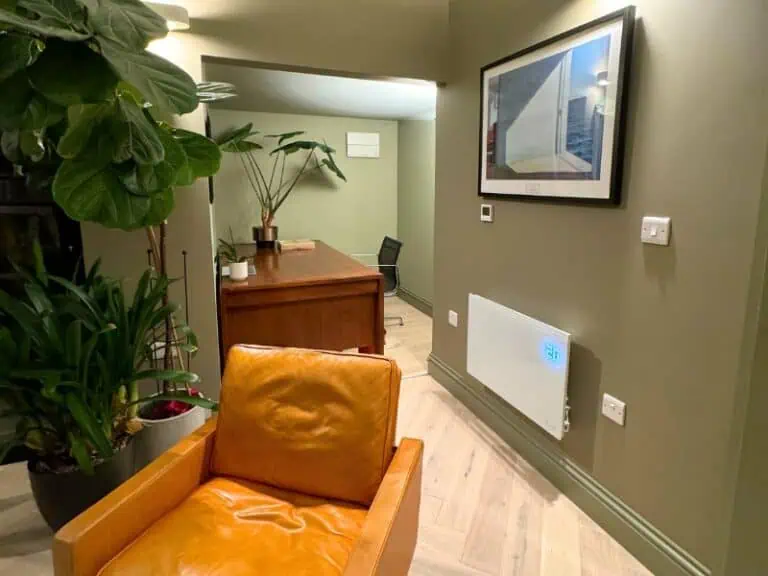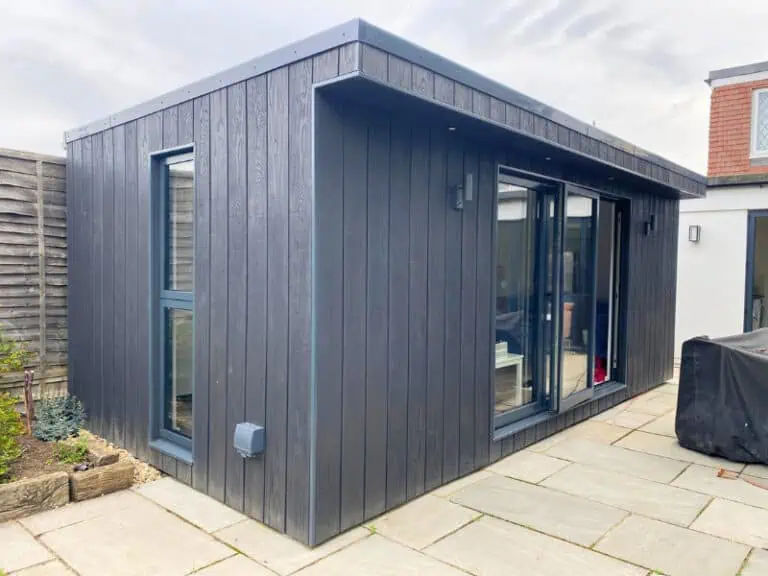Ashford, Garden Room Living Space
Annex, Panoramic, Surrey

Overview:
Range: Panoramic Garden Annex
Location: Ashford
Size: 10m x 5.2m
Area: 52sqm
Use: Extra Living Accomidation
Client Brief:
We’re just days away from completing this stunning garden room annex, and although the professional photos are still to come, we couldn’t wait to give you a sneak peek at this almost-finished space.
Part of our Panoramic Range, this build is designed as additional living accommodation, complete with two sets of 5-leaf bifold doors that create a seamless connection to the outdoors. Inside, there’s a shower room for added convenience, making it the perfect self-contained living space.
Due to its size and intended use, this project required planning permission, which we handled to ensure a smooth process for our client.
Stay tuned for the final reveal with professional photography—we can’t wait to showcase the finished result!
Specification
- 600mm Canopy
- Millboard Envello Shadow Line Burnt Cedar
- Corner Post
- Anthracite Grey Bespoke Composite Decking
- 2x 5 Leaf Aluminium Bifold Doors
- 2 Large Side Windows
- Shower Room
- Wall Hung W/C
- Air Conditioning
- Strong Steel Core
- Robust Karndean Flooring
- Electrical installation
- Canopy Lights
- 10 Double Sockets
- Thermostatic Smart Heater
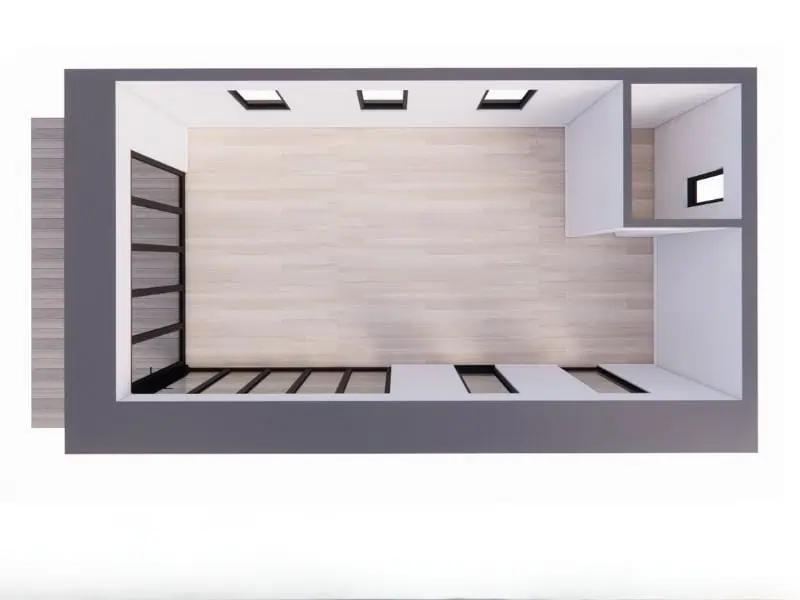
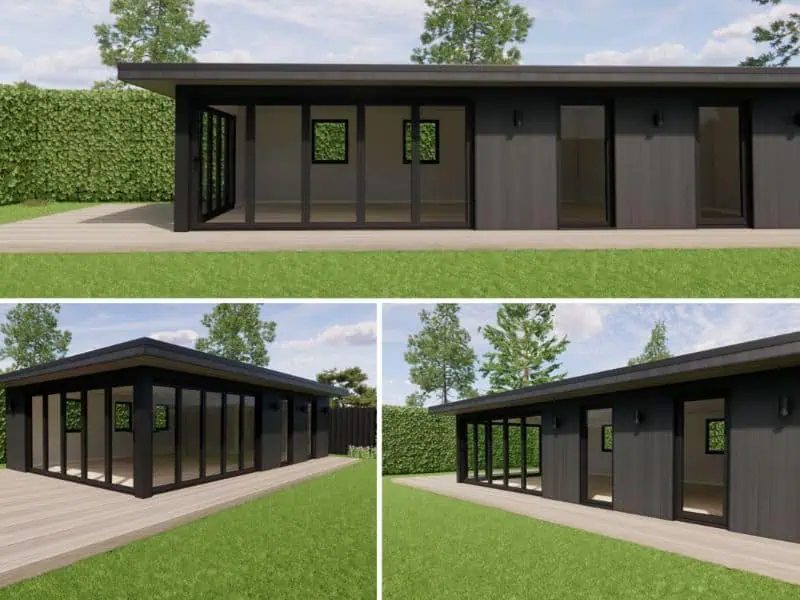

Striking Garden Annex

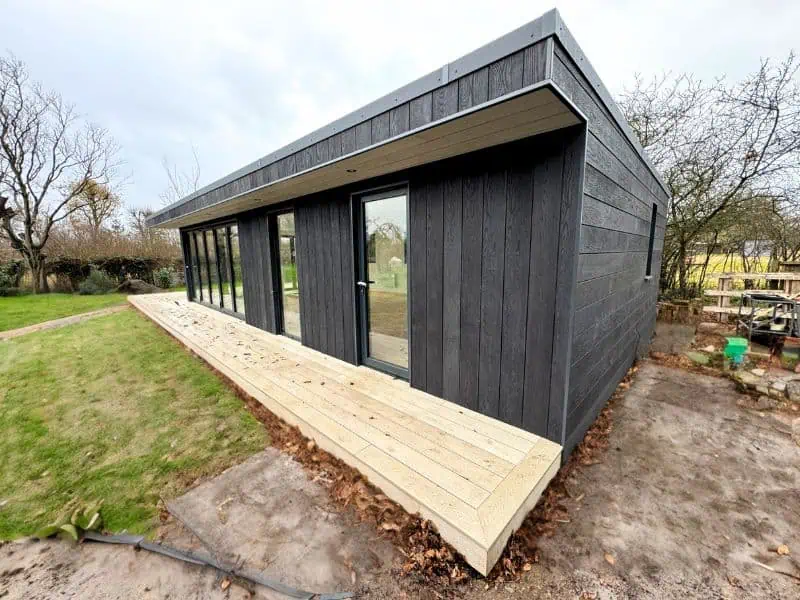
We have had bad experiences with builders in the past, but the guys at InFrame were absolutely excellent. Nothing was ever too much trouble, they were always polite, courteous and helpful. The main builder on site was absolutely first class, tidy, efficient, punctual and informative whilst also friendly and more than happy to explain what he was doing at each stage, timelines etc. All in all the best experience with builders we have ever had. We cannot recommend them highly enough. Expectations exceeded at every step and a finished product we are very happy with. If we had need for another garden room I know who we would be calling!!!
Stuart G
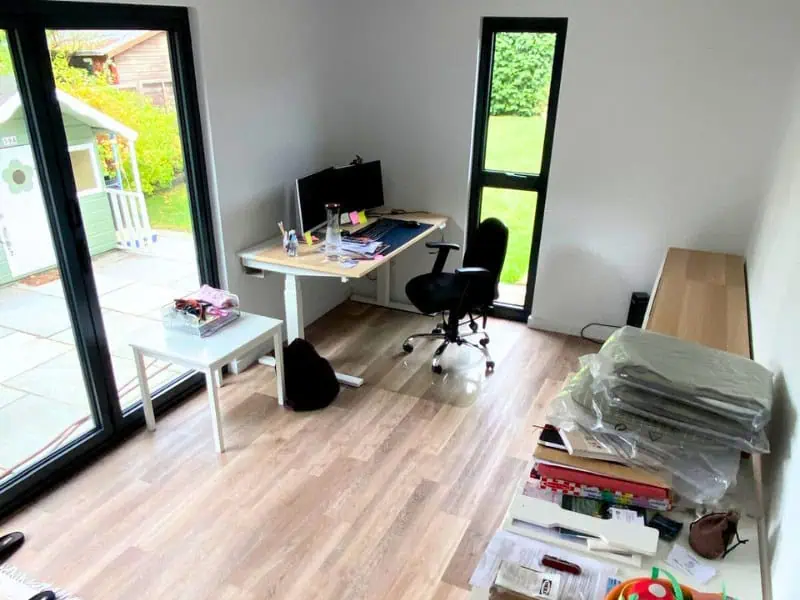
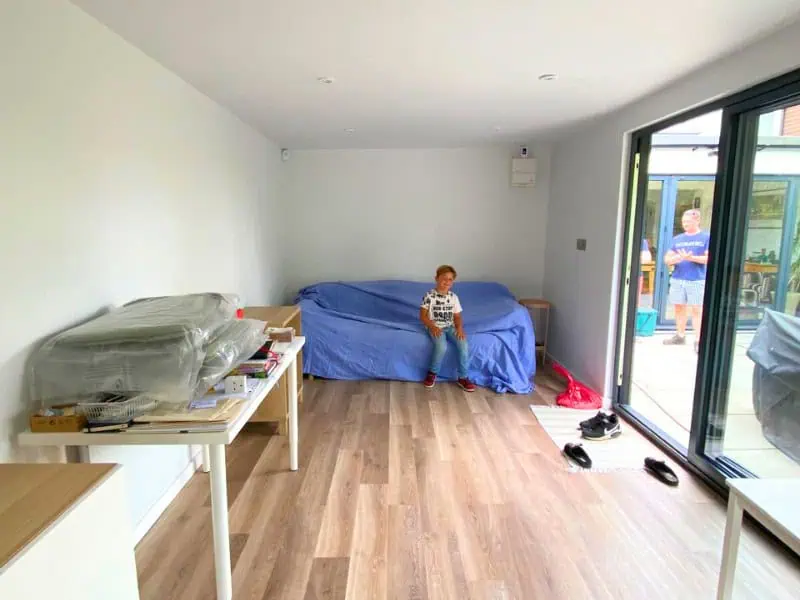



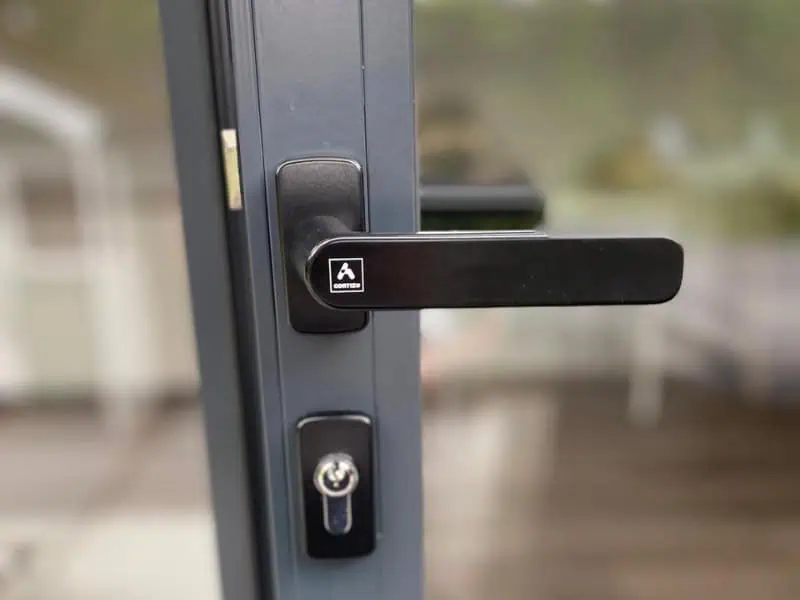






Recent Completed Garden Rooms in Surrey
Ashford, Garden Room Living Space
Overview: Range: Panoramic Garden Annex Location: Ashford Size: 10m x 5.2m Area: 52sqm Use: Extra Living Accomidation Annexes Client Brief: We’re just …
Ham, Therapy Room – Aspire
Overview: Range: Aspire Location: Ham Area: 38.1sqm Use: Professional Therapist Room Aspire range Client Brief: A professional therapist recently chose our Bespoke …
Epsom, Garden Room Office
Overview: Range: Vantage Garden Room Office in Epsom Location: Epsom KT17 Size: 6.1m x 3.1m Area: 18.3sqm Use: Office and lounge area …
design range
View our Garden Room design range
Vantage
Panoramic
bespoke
Garden Room Office in Epsom
If you are looking to get your very own garden room in Epsom, then start your journey today and get in touch.

