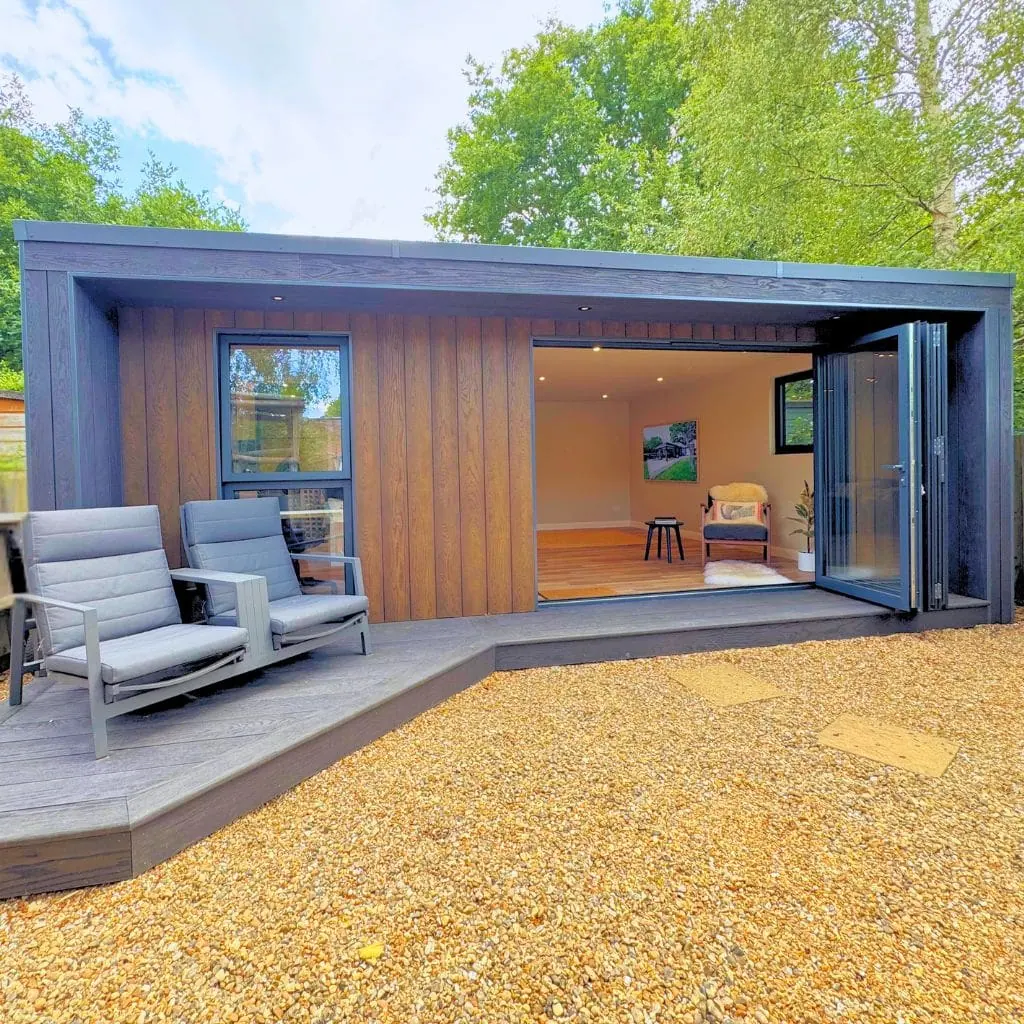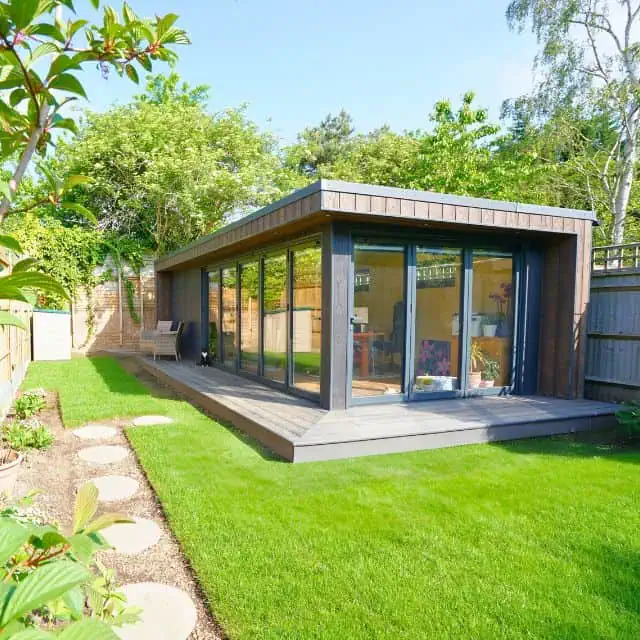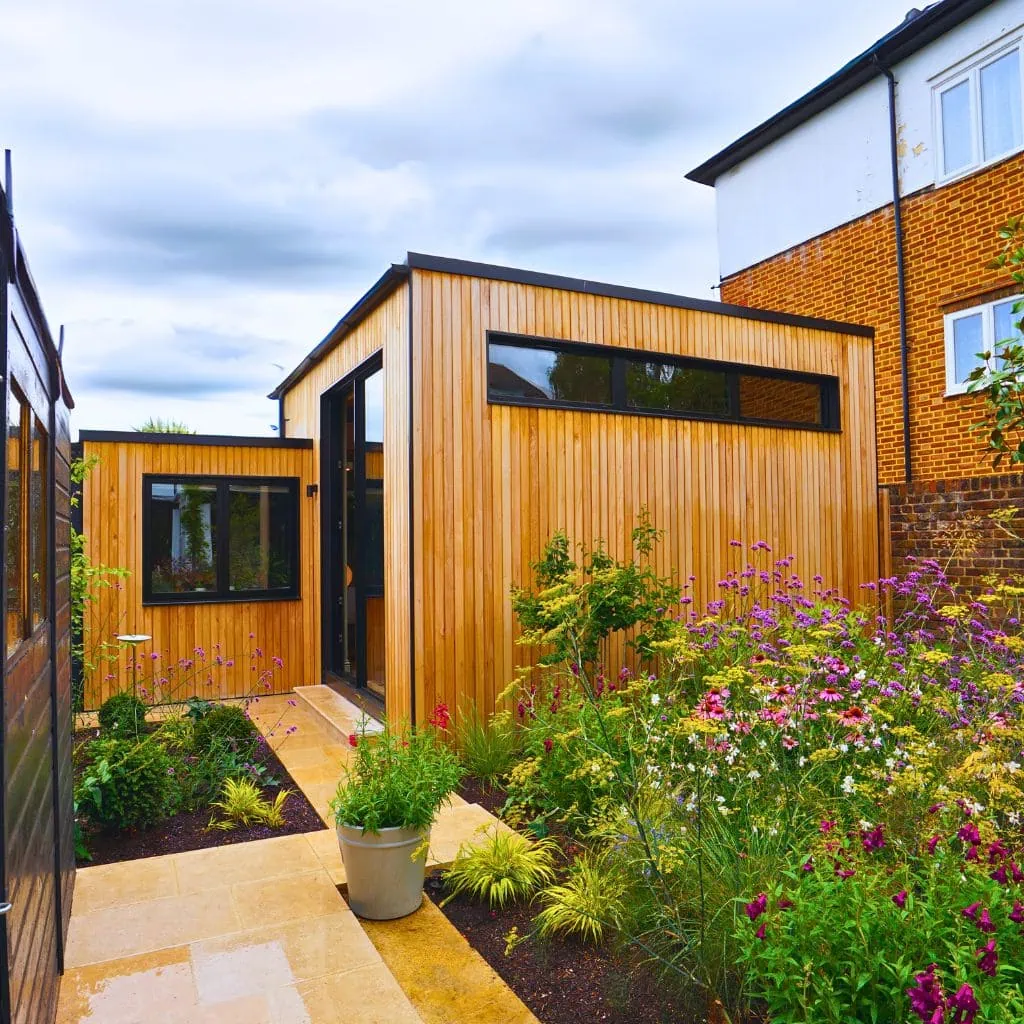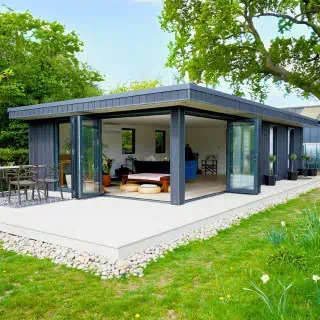Bourne End, Golf Simulator
Aspire
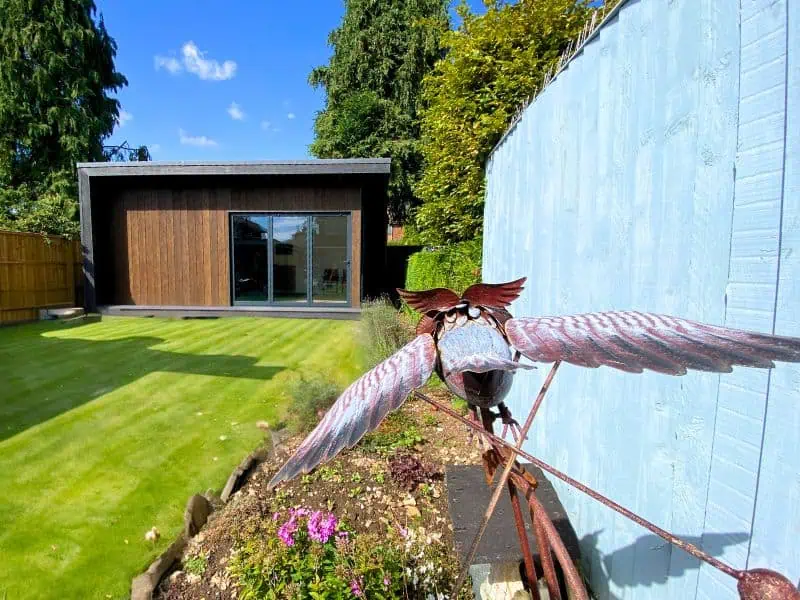
Overview:
Range: Aspire Bespoke Garden Room
Location: Bourne End, Buckinghamshire
Size: 6.4m x 4.9m x 3.4m
Use: Golf Simulator
Client Brief:
We’re excited to share a first look at a stunning project we completed in Bourne End.
Our clients wanted to add a golf simulator to their garden room for year-round practice. To accommodate the required ceiling height for a full golf swing, we applied for planning permission. Thanks to our expertise, the approval was granted two weeks ahead of schedule, ensuring a smooth and timely project start.
With the inclusion of the Foresight Custom Golf Simulator for the ultimate simulator experience.
Specification
- Millboard Decking
- Millboard Cladding
- 2.4m High Aluminium Bi-Fold Door
- Panoramic Window
- Strong Steel Core
- Robust Karndean Flooring
- Electrical installation
- Planning Permission
Golf Simulator Garden Room
Realistic Experience: Modern golf simulators are incredibly advanced, with high-definition graphics, accurate swing analysis, and even real-time feedback on your shots. This technology creates an immersive experience that mirrors playing on a real course.
If you are looking to get your very own golf simulator garden room then start your journey today and get in touch.


