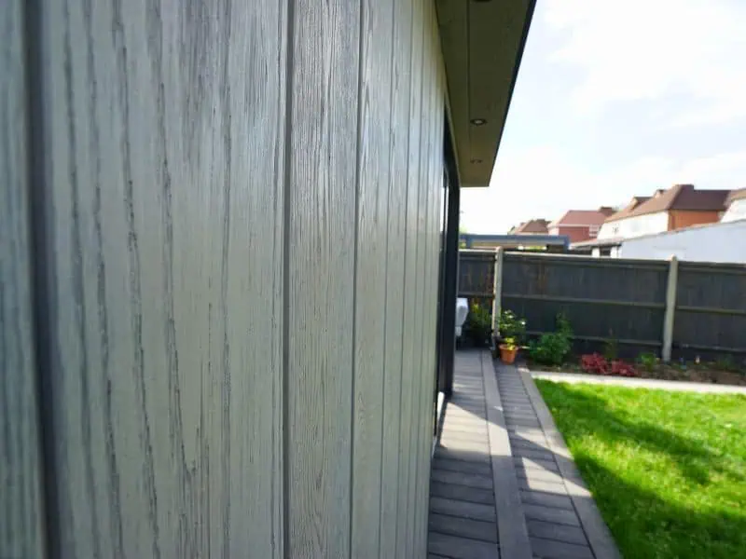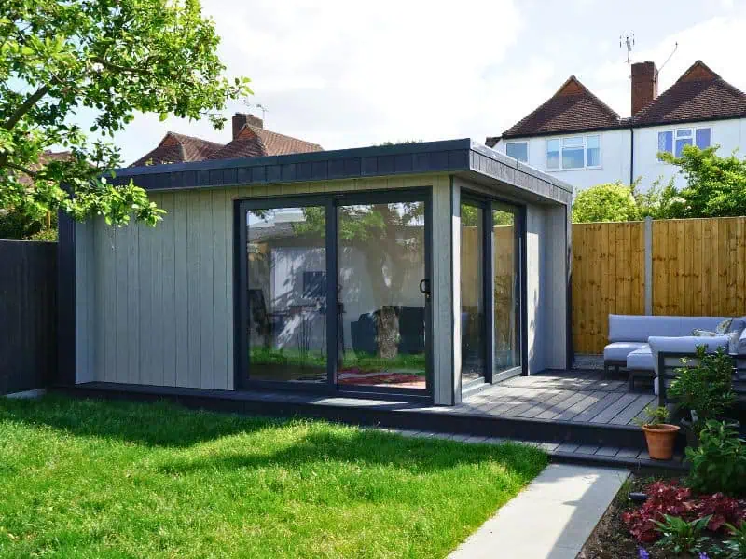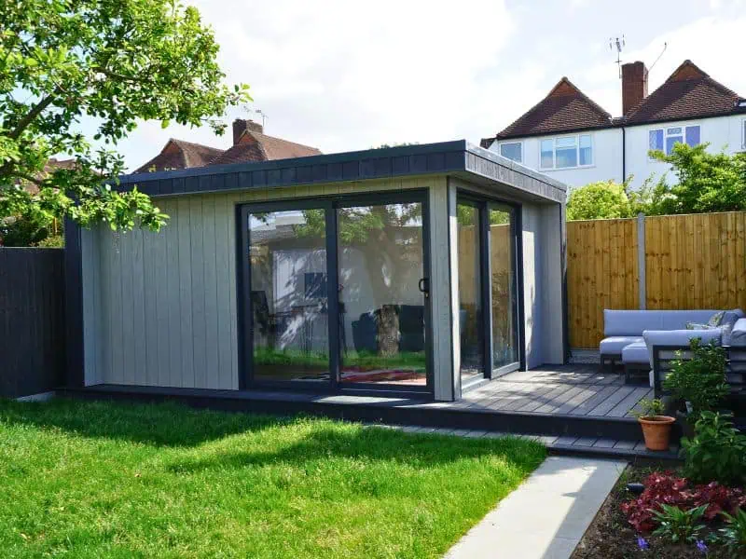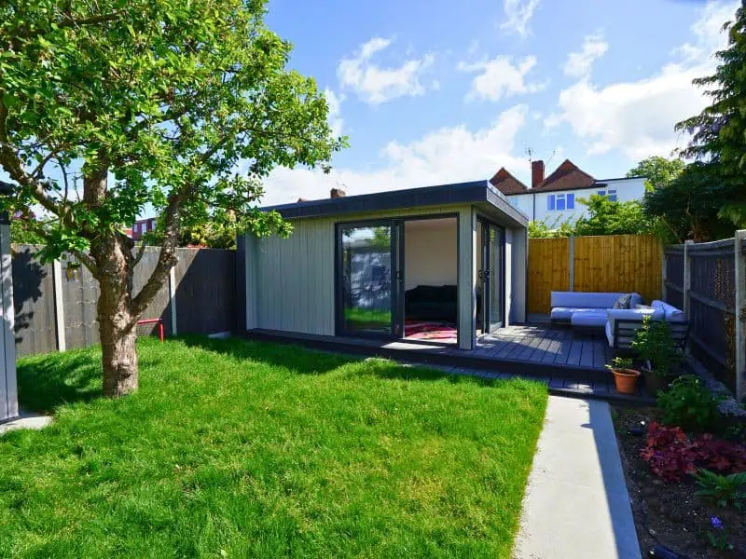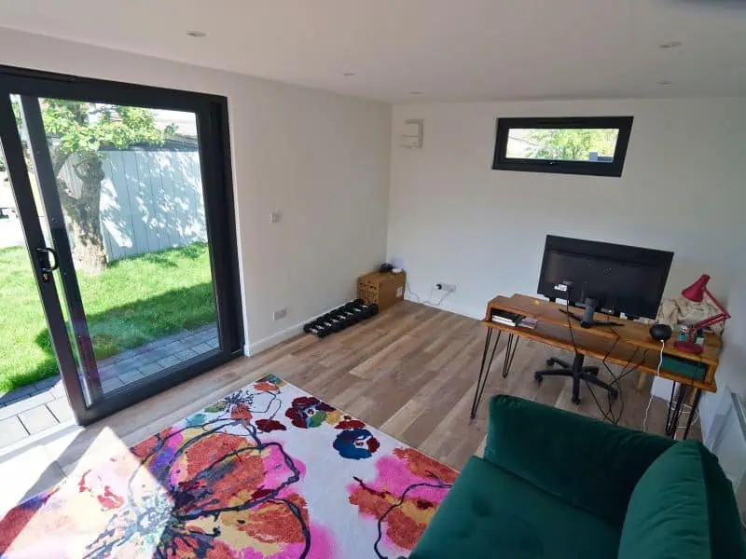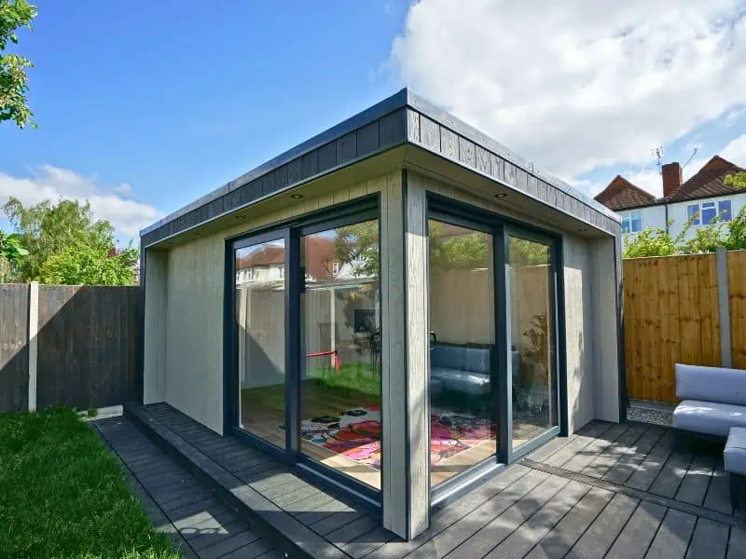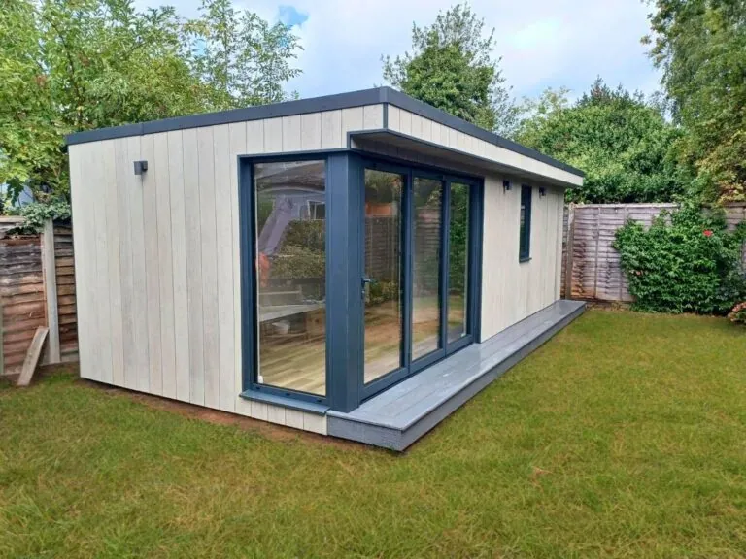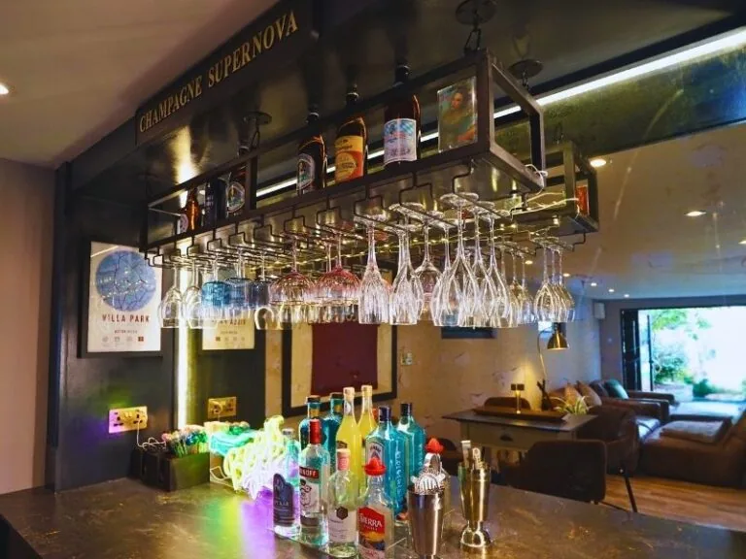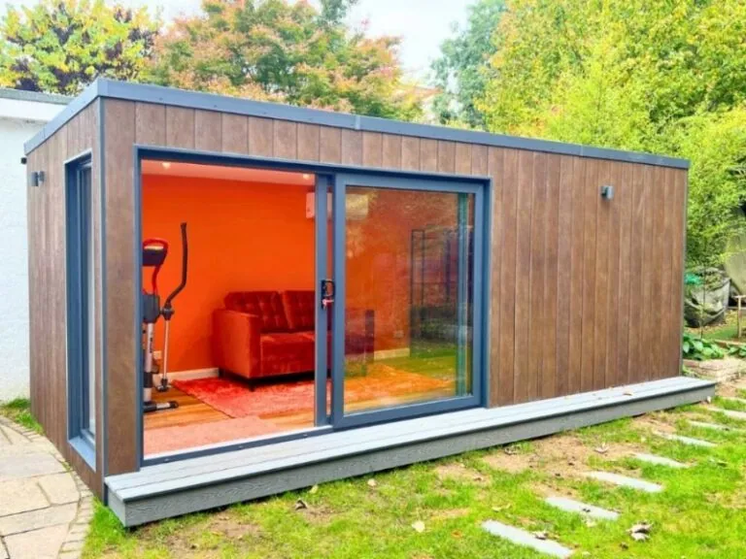Epsom, Garden Room
Office, Panoramic, Surrey
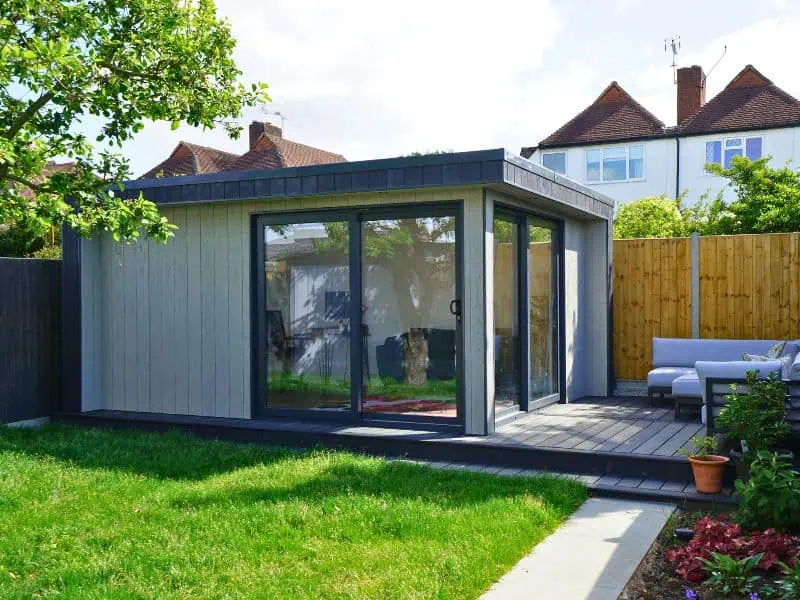
Overview:
Range: Panoramic Garden Room Office in Epsom
Location: Epsom KT17
Size: 4.9m x 3.7m
Area: 14.65sqm – 32.46sqm with deck
Use: Office and Family Space
Client Brief:
For this project, the clients opted for a dual-aspect garden room from our Panoramic range to maximise light and enjoy views from multiple angles. The design includes two sets of sliding doors that seamlessly open onto a generously sized decking area, perfect for unwinding in the evening sun.
To achieve a striking yet cohesive aesthetic, the garden room features contrasting Millboard smoked oak cladding, paired with a bold burnt cedar fascia. The deck is finished with charcoal decking, providing a durable and luxurious space that complements the overall design.
This stunning combination of materials and thoughtful layout ensures the garden room is both functional and visually impressive, offering the perfect space for relaxation and entertaining.
Specification
- 300mm Canopy and Sides
- Corner Post in Matching Cladding
- Millboard Envello Shadow Line Smoked Oak
- Facia Cladding in Burnt Cedar
- 2 x Aluminium Sliding Doors
- Composite Decking with Step in Charcoal
- Strong Steel Core
- Robust Karndean Flooring in Rose Washed Oak
- Electrical installation
- Canopy Spot Lights
- Thermostatic Smart Heater
- InFrame Signature Trims
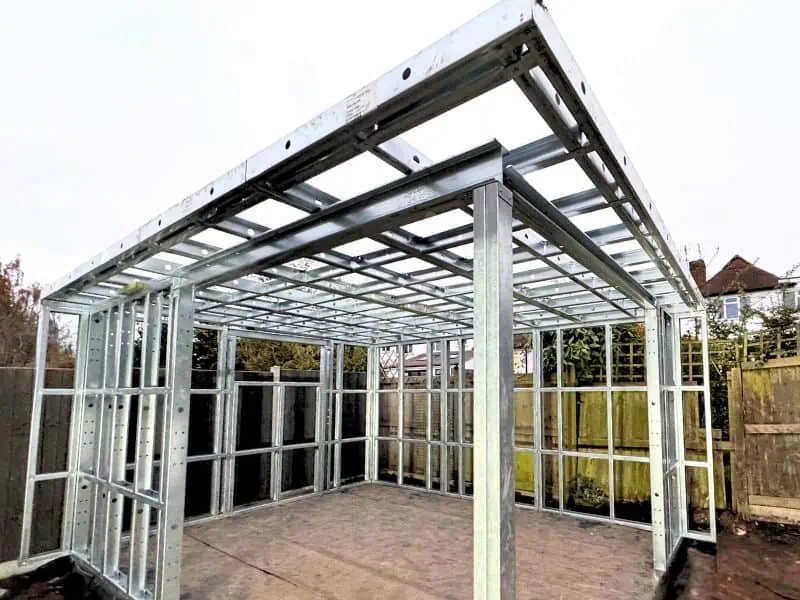
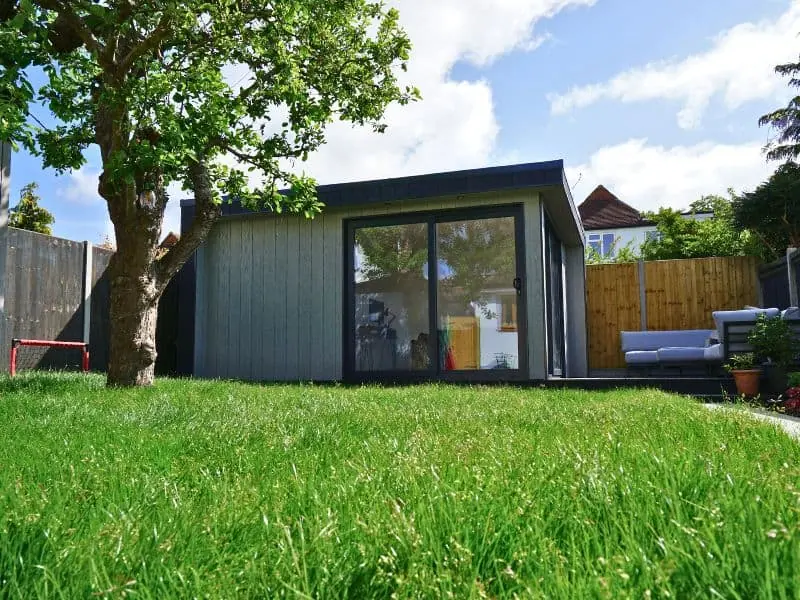
Take a look
Join Stuart as he walks through the build process for this Epsom Garden Room.
In this video, Stuart explains the key details of our construction process, focusing on the steel frame that ensures the structure is perfectly engineered to be level (plumb). He also explains how the Millboard cladding and decking will be seamlessly integrated to create a sleek, high-end finish






Recent Completed Garden Rooms in Surrey
Walton on Thames, Office
Overview: Range: Panoramic Location: Walton on Thames Size: 7.2m x 3.3m Area: 23.8sqm Use: Office and Family Room Panoramic range Client Brief: …
Sunbury – Garden Bar
OVERVIEW: Range: Bespoke Vantage Garden Room Location: Sunbury, Surrey KT16 Size: 27sqm Use: Games Bar and Family Room Garden Room Range Client …
Leatherhead, Garden Studio
Overview: Range: Panoramic Location: Leatherhead Size: 6.1m x 2.8m Area: 17.08sqm Use: Multi-Use Office, gym and family space Panoramic range Client Brief: …
design range
View our Garden Room design range
Vantage
Panoramic
bespoke
Garden Room Office in Epsom
If you are looking to get your very own garden room in Epsom, then start your journey today and get in touch.





