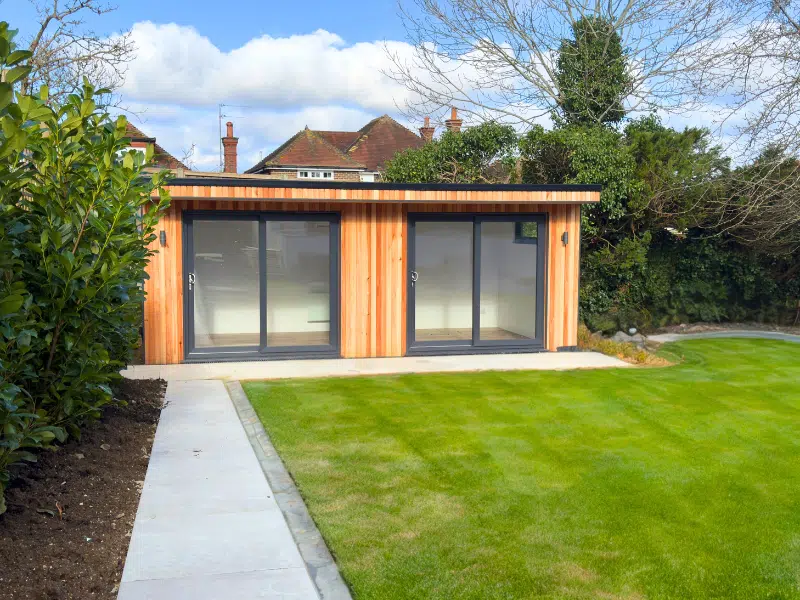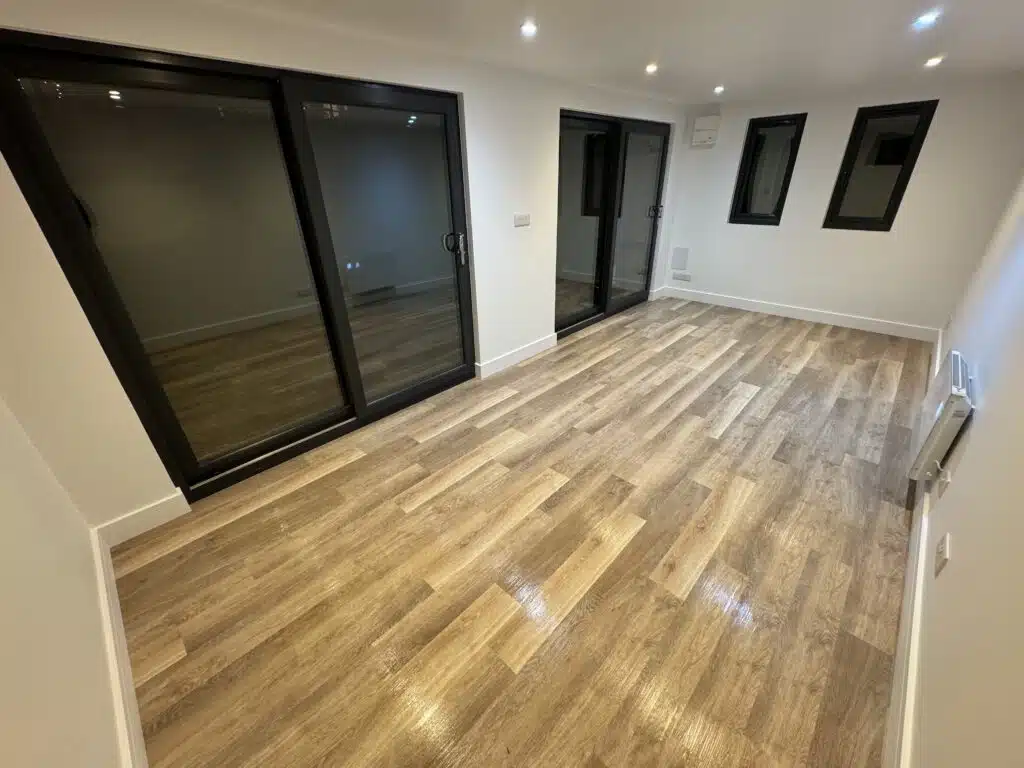Guildford, Home Business
Surrey, Vantage
Overview:
Range: Vantage
Location: Garden Room in Guildford
Size: 6.1m x 3.1m
Area: 18.9sqm
Use: Consultancy Office

Client Brief:
Our clients were looking for a duel use space that they could use all year round as a consultancy room for their business and a gym area as well.
With the two large sliding doors to the front and three windows, the room is filled with natural lighting to make it a warm and friendly place. And with the strong steel core and warm roof technology, they will never worry about it being cold in the winter.
Specification
- Canopy and deck
- Electrical installation
- Wall mounted smart heater
- Three windows
- Aluminium Sliding doors
- Millboard deck
- InFrame Signature trims
- Strong steel core
- Robust Karndean Flooring

Light and Inviting
Guildford Garden Room
design range
View our Garden Room design range
