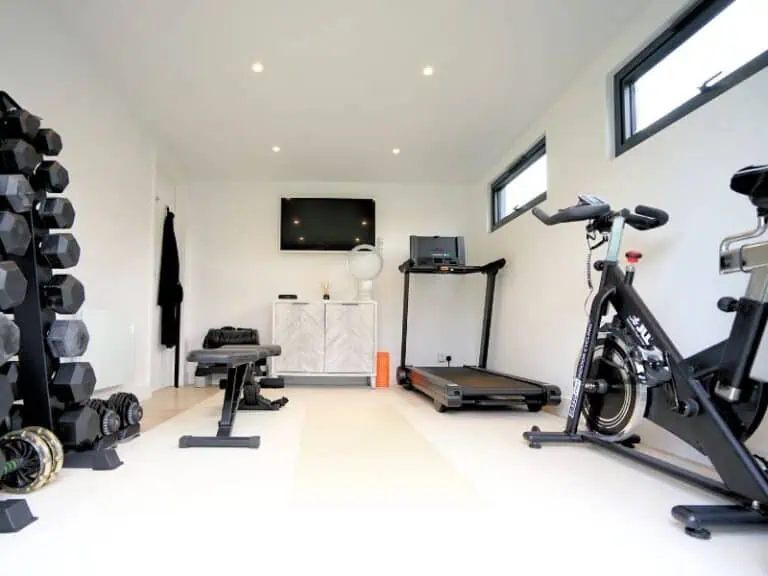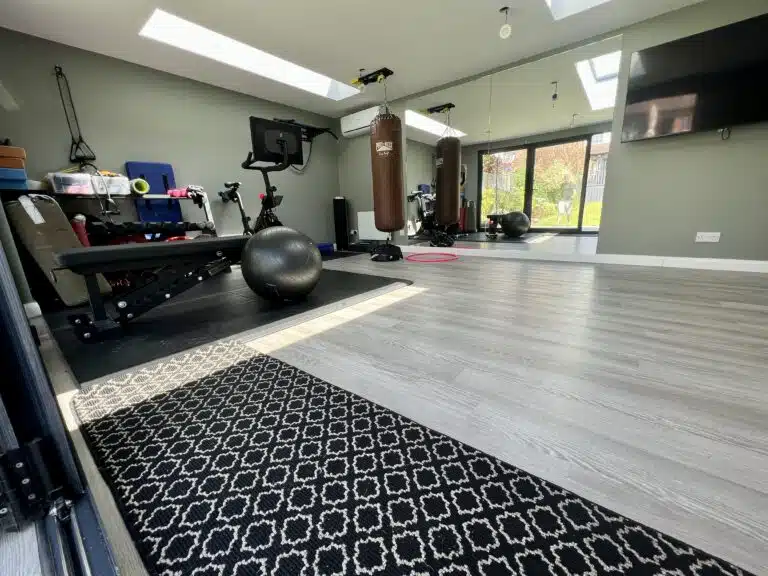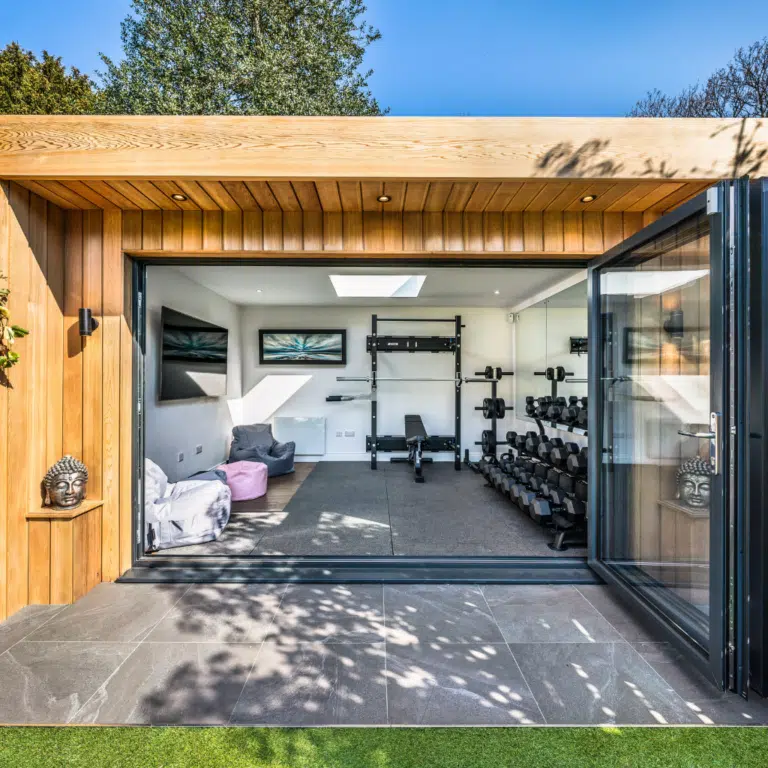North London, Japanese Room
Panoramic
Overview:
Range: Panoramic Garden Room
Location: Garden Room in North London NW6
Size: 4m x 2.5m
Area: 10sqm
Use: Office and tranquil space
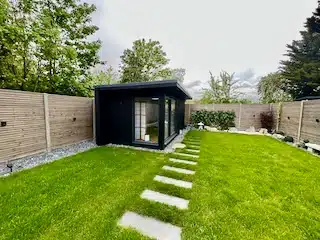
Our clients had a distinct vision for their garden room—they were looking for the unique and striking aesthetic of Shou Sugi Ban.
Inspired by the ancient Japanese technique of charring wood to enhance its beauty and durability, they sought a garden room that exuded elegance, character, and a deep connection to nature. With its charred exterior, contrasting textures, and timeless appeal, Shou Sugi Ban style offered the perfect blend of tradition and modernity for their outdoor sanctuary.
Embracing this architectural style, we meticulously crafted a garden room that not only captured the essence of Shou Sugi Ban but also exceeded our clients’ expectations, providing a tranquil retreat where they could escape the stresses of daily life and immerse themselves in the beauty of their surroundings.
Specification
- Full panoramic views
- Canopy and side
- Factory Brushed Cladding
- Aluminium Sliding doors
- Aluminium window frames
- Wall mounted smart heater
- Strong steel core
- Robust Karndean Flooring
- Electrical installation
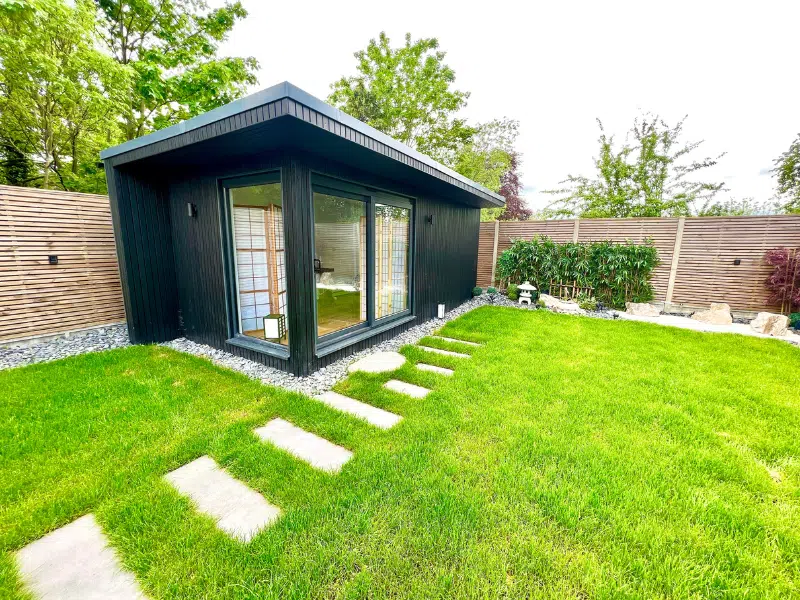
Shou Sugi Ban
North London Garden Room
design range
View our Garden Room design range
Vantage
Panoramic
bespoke
Contact us
Recent Posts on Garden Gyms
No Bounce, No Flex – Just a Rock-Solid Garden Room Gym
When you think of a garden room gym, you probably think of a great place to have private, tailored workouts. While this …
Many of us wish to be fitter. Whether it’s losing a few pounds, building some muscle, or simply increasing your cardio strength, …

