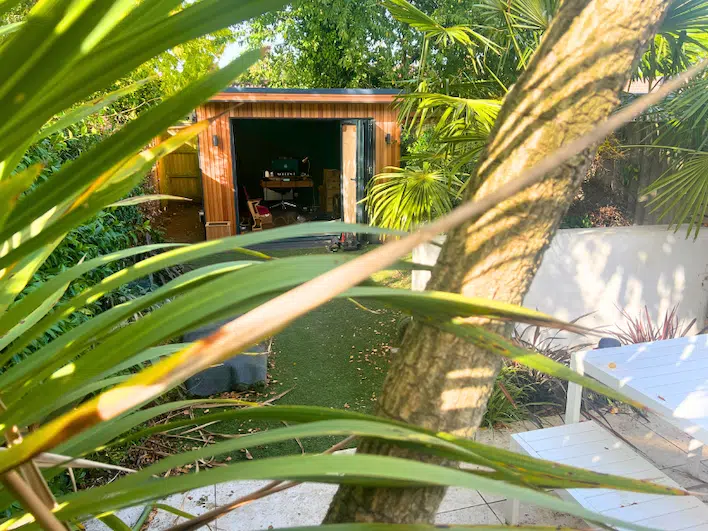Teddington – Multi-Use
Vantage
Overview:
Range: Vantage
Location: Garden Room in Teddington
Size: 3.4m x 4.3m
Area: 18.9sqm
Use: Multi-Use Space

Client Brief:
In the pursuit of maximising the potential of their garden room, our clients sought a versatile space that could seamlessly transition between various functions—a gym to invigorate the body, a home office to stimulate productivity, and a cinema to indulge in cinematic experiences.
Understanding their diverse needs, we embarked on a journey to create a multi-use space that would cater to their every unique needs. The design process was meticulous, with careful consideration given to layout, functionality, and aesthetics to ensure that each area served its purpose flawlessly while maintaining a cohesive and inviting atmosphere.
Specification
- Canopy
- Electrical installation with wall moutned TV
- Wall mounted smart heater
- Aluminium Bifold door
- Custom Paint
- InFrame Signature trims
- Strong steel core
- Robust Karndean Flooring
We love it when your furry friends project manage the sites.
Teddington Garden Room
design range
View our Garden Room design range
