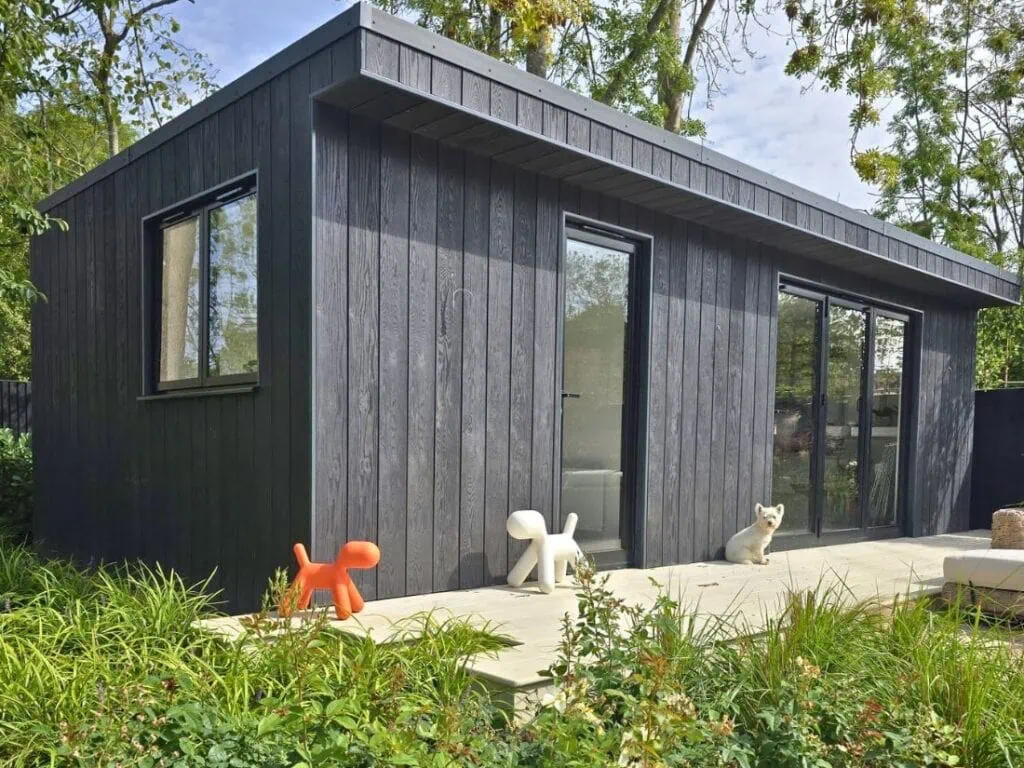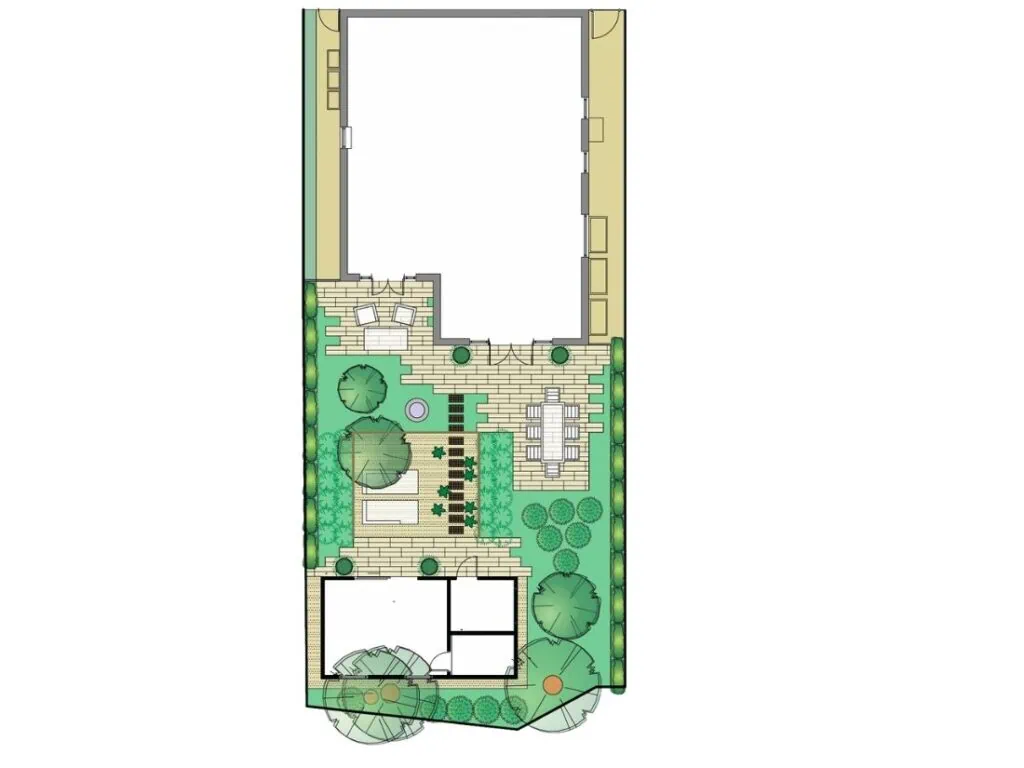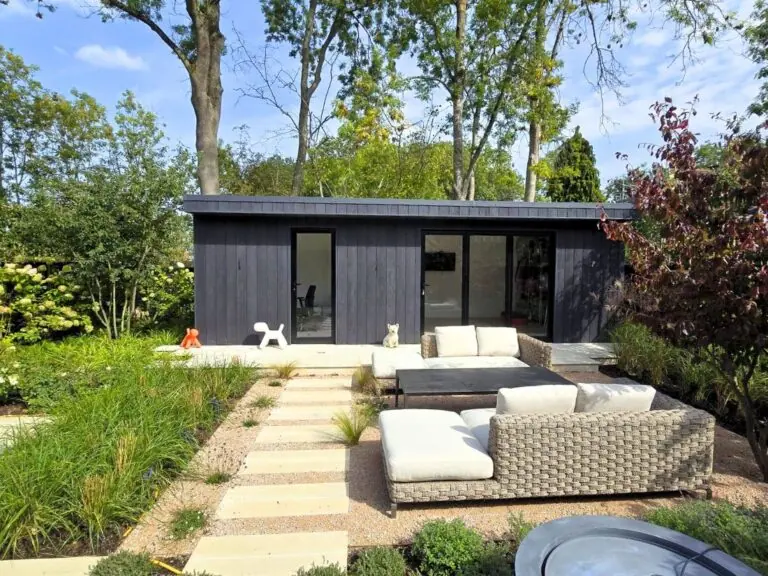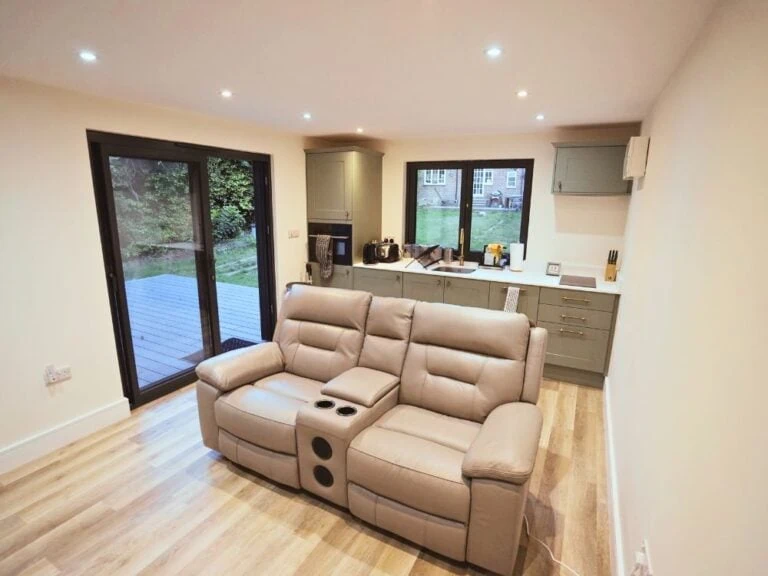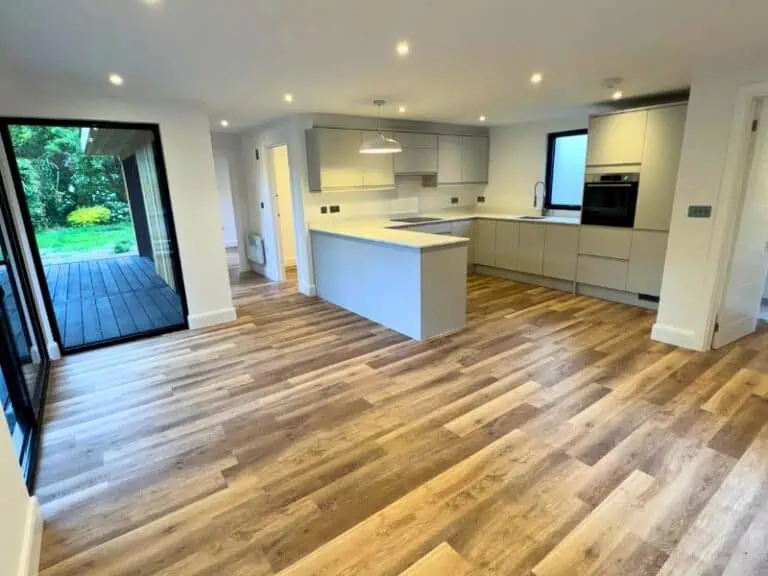Harpenden – Multi Use
Gym, Office, Vantage
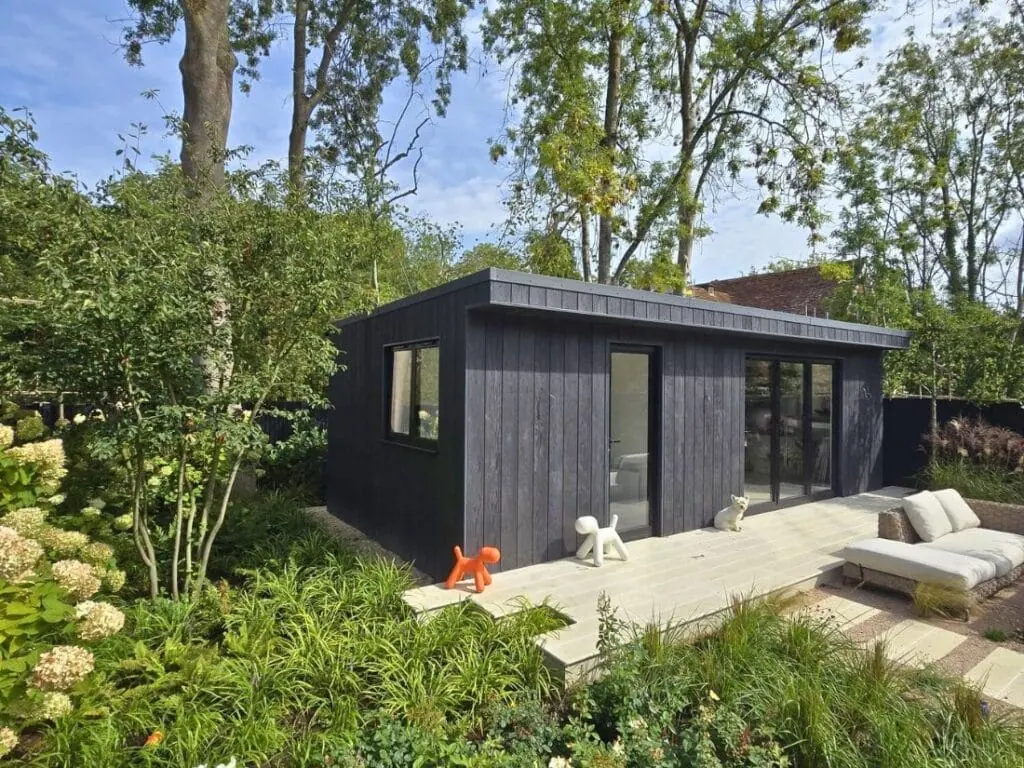
Overview:
Range: Vantage Garden Room
Location: Harpenden
Size: 8.2m x 4.3m
Area: 35.26sqm
Use: Garden Gym, Office and Storage
Client Brief
Our clients wanted more than a stand-alone garden room; they wanted a complete outdoor space where architecture and landscape design worked in harmony. Their vision was for InFrame to collaborate closely with Bluestone Landscaping to create a scheme where the garden room and surrounding grounds felt like one continuous design.
Our Approach
From the outset, we worked hand in hand with Bluestone Landscaping, ensuring that every detail of the garden room complemented the wider landscape plan. The design was developed through CGI visualisations, allowing the clients to see exactly how the finished space would sit within their garden. This collaborative process meant the transition between building and landscaping was seamless.
The Result
The completed build mirrors the CGI vision with absolute accuracy, reflecting our commitment to precision and detail. Clad in Millboard, the garden room offers a contemporary, durable finish, while Bluestone’s landscaping frames the structure perfectly, elevating the overall design. The outcome is a sophisticated outdoor space where the garden room and landscaped setting merge effortlessly into one, delivering both function and elegance.
Specification
- Two Rooms
- Aluminium bifold doors
- Aluminium glass door
- Wall mounted smart heater
- Strong steel core
- Robust Karndean Flooring
- Full Wall Mirror
- Electrical installation
From Design to completion
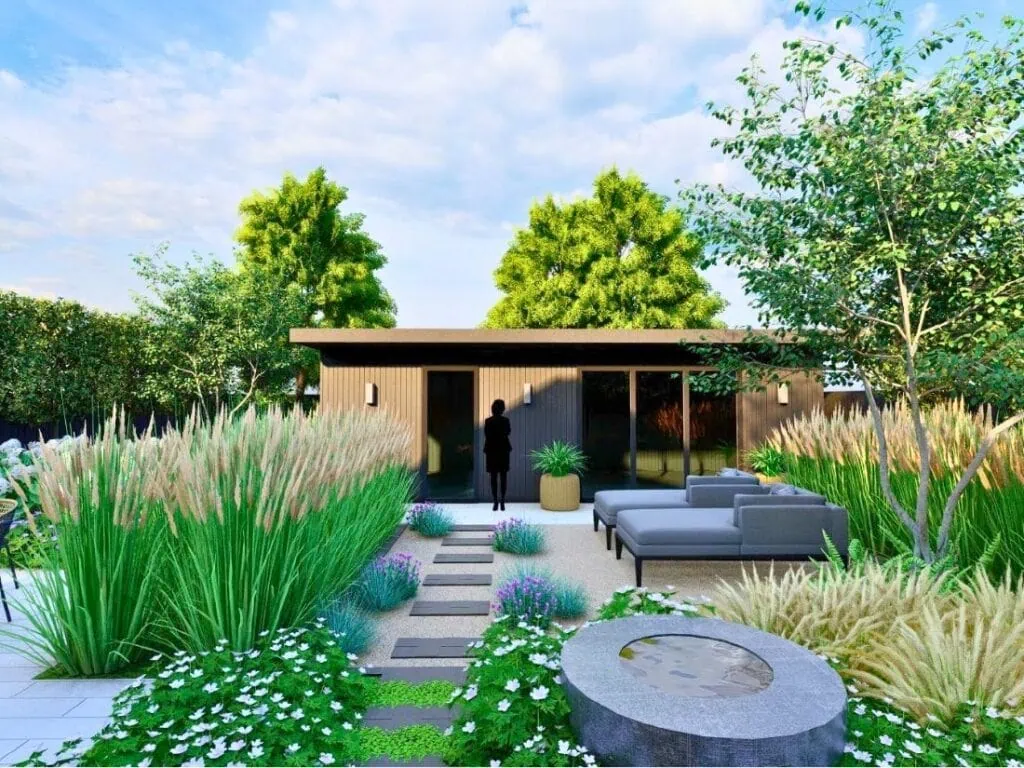
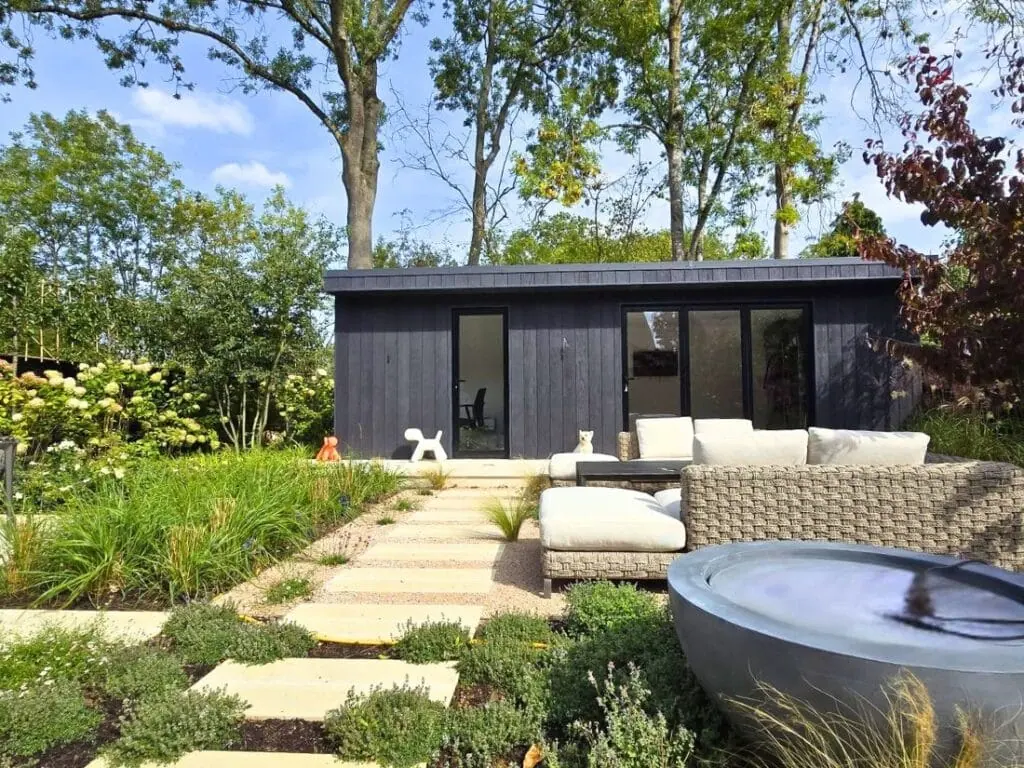
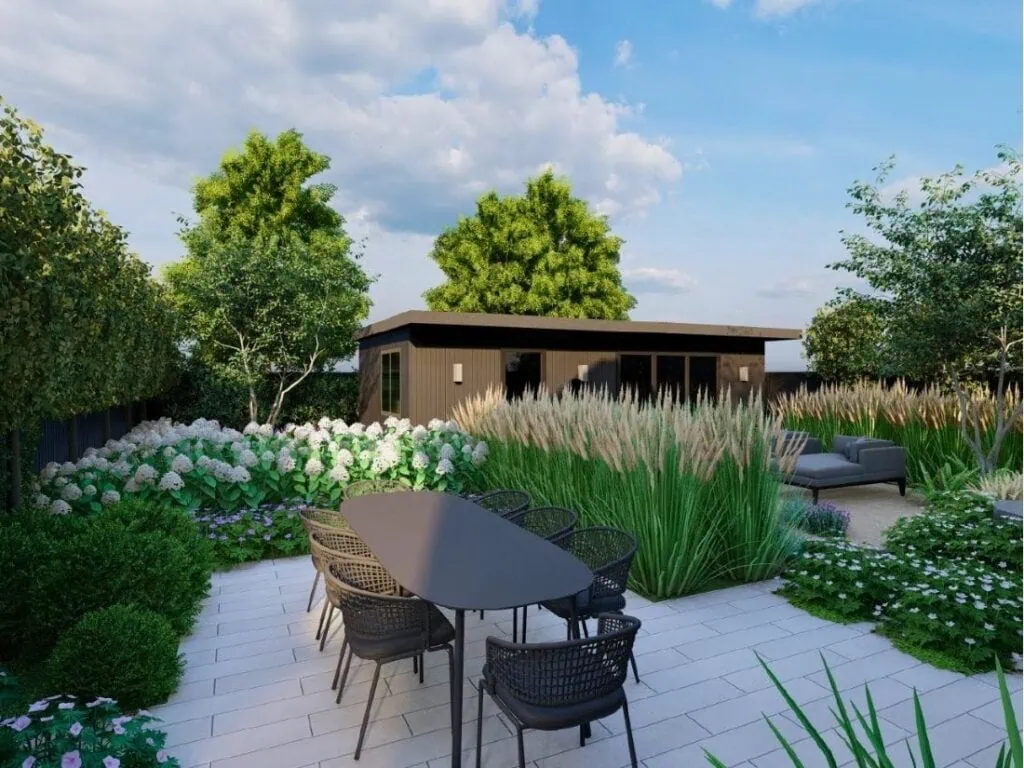

Our New Show Site
We are delighted to introduce our new show site in Harpenden. Set within a perfectly manicured garden, the building showcases a two-room design with an office and gym, finished in premium Millboard cladding. This space highlights the quality, attention to detail, and versatility that define every InFrame project.
Recent case studies
Harpenden – Multi Use
Overview: Range: Vantage Garden Room Location: Harpenden Size: 8.2m x 4.3m Area: 35.26sqm Use: Garden Gym, Office and Storage Client Brief Our …
Farnham – Annex
Overview: Range: Annex Location: Farnham Size: 8.2m x 7.3m Area: 44.06sqm Use: Granny Annex Annex range Client Brief: A brand new chapter …
Epsom – Liveable Annex
Overview: Range: Aspire Annex Location: Epsom KT17 Size: Lounge / Dining 30sqm Bedroom 13.5sqm Bathroom 5.9sqm Hallway 2.1sqm Use: 1 Bed Annex …

