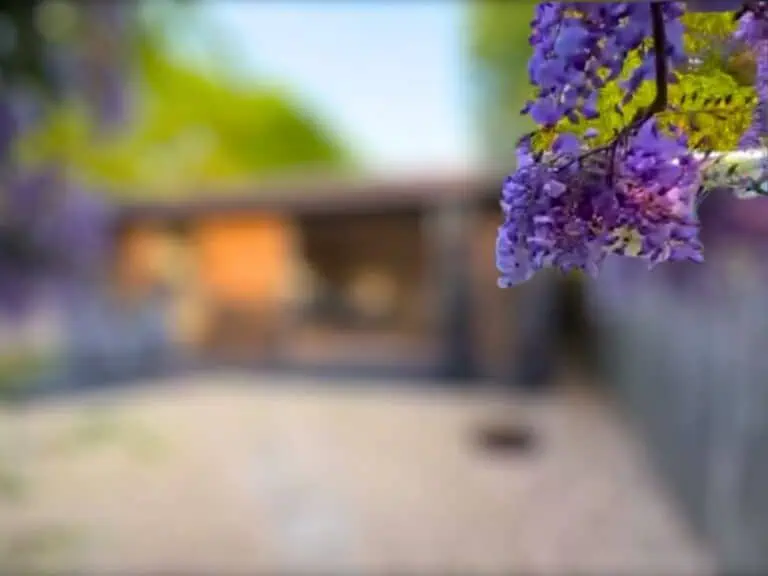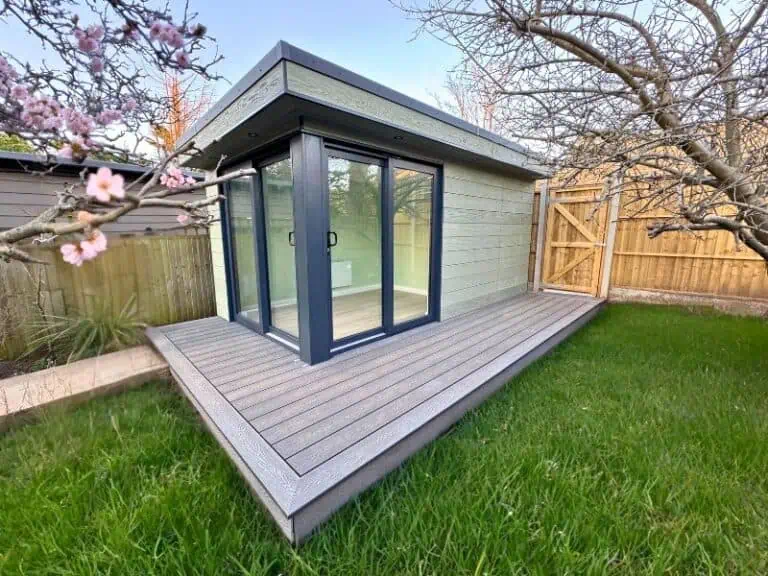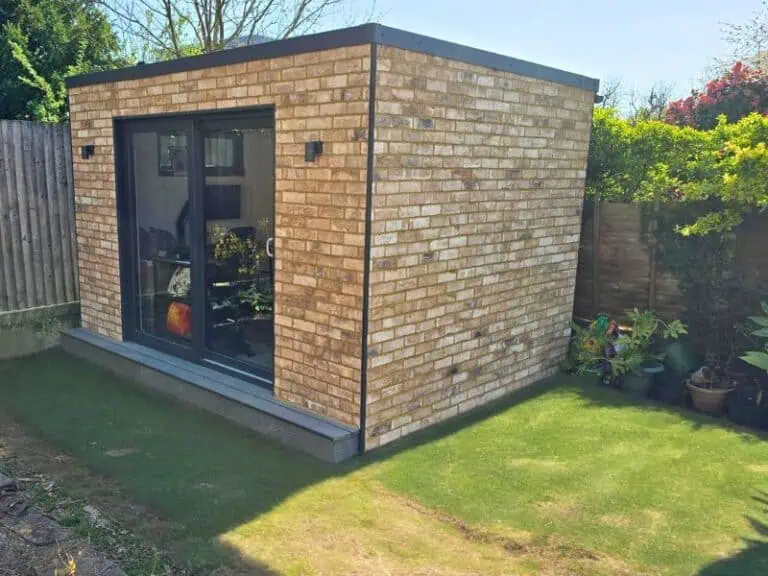Wimbledon – Home Bar
Vantage

Overview:
Range: Vantage Garden Room
Location: Wimbledon
Size: 3.1m x 8.5m
Area: 26sqm
Use: Bar and TV Room
Client Brief:
Our clients had a long, narrow garden behind their terraced house and wanted to make the most of the space by adding a garden room. Designed as an additional living area, it features a wall-mounted TV and a bar area—perfect for unwinding. They also wanted a low-maintenance solution, so we used fire-rated composite cladding on the non-visible sides and Millboard Burnt Cedar cladding on the front for a premium finish. To complete the setup, we installed an 18sqm composite deck, creating a seamless indoor-outdoor space.
Specification
- Millboard Envello Shadow Line Burnt Cedar
- 2.1m Aluminium Bi-Fold Doors
- Ventilation window with obscured glass
- 300mm Canopy
- 18sqm Composite Deck
- Strong Steel Core
- Robust Karndean Flooring
- Electrical installation
- Canopy Lights
- Thermostatic Smart Heater











Recent Completed Garden Rooms in Surrey
Hampton Multi-Functional Garden Room
Sneek Peek incoming This isn’t just a garden room, it’s a fully bespoke build, crafted by the InFrame team with top-spec materials …
Green Garden Room Richmond
Overview: Range: Panoramic Location: Richmond Size: 4.9m x 2.5m Use: Chill Space with Storage Panoramic range Client Brief: Our clients in Richmond …
Richmond – Garden Room
Overview: Range: Vantage Location: Richmond Size: 3.7m x 2.8m Area: 10.36sqm Use: Extra Living Space Vantage range Client Brief: Our clients were …
design range
View our Garden Room design range
Vantage
Panoramic
bespoke
Garden Room in Wimbledon
If you are looking to get your very own garden room in Wimbedon, then start your journey today and get in touch.




